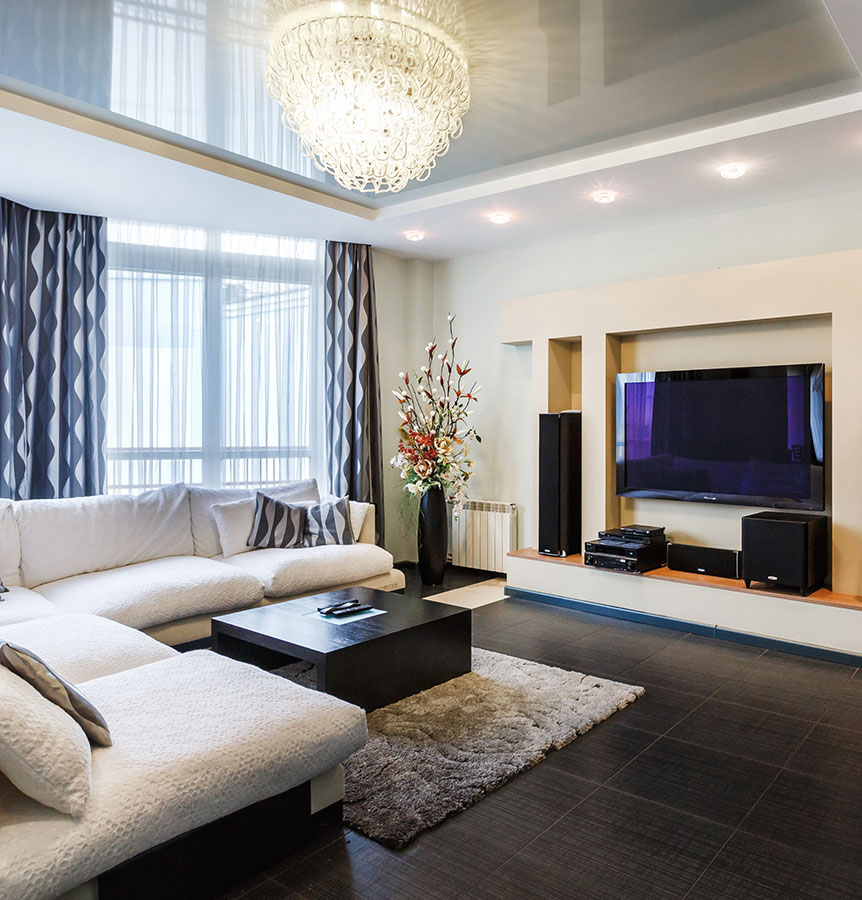Rural Heritage Reimagined in Selborne
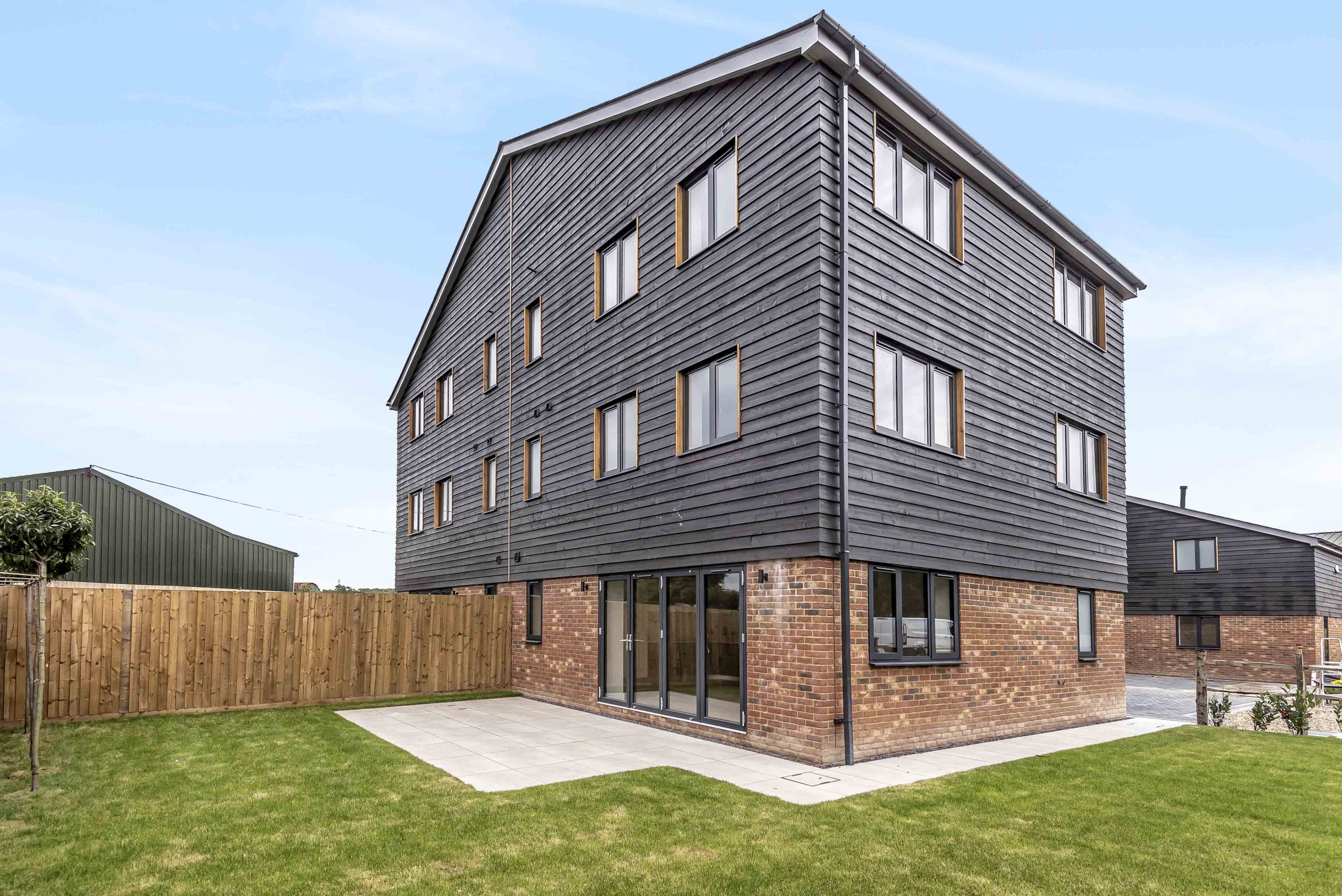
From Agricultural Past to Contemporary Homes
Set in the picturesque countryside of Selborne, this barn conversion project saw the transformation of a former agricultural structure into three beautifully crafted homes—each designed to honour the building’s original character while offering all the comforts of modern life.
The development includes two four-bedroom homes and one two-bedroom property, with a shared architectural language that respects the barn’s rural roots. A dramatic glazed atrium sits at the heart of the scheme, celebrating the original structure’s form and bringing natural light deep into the layout.
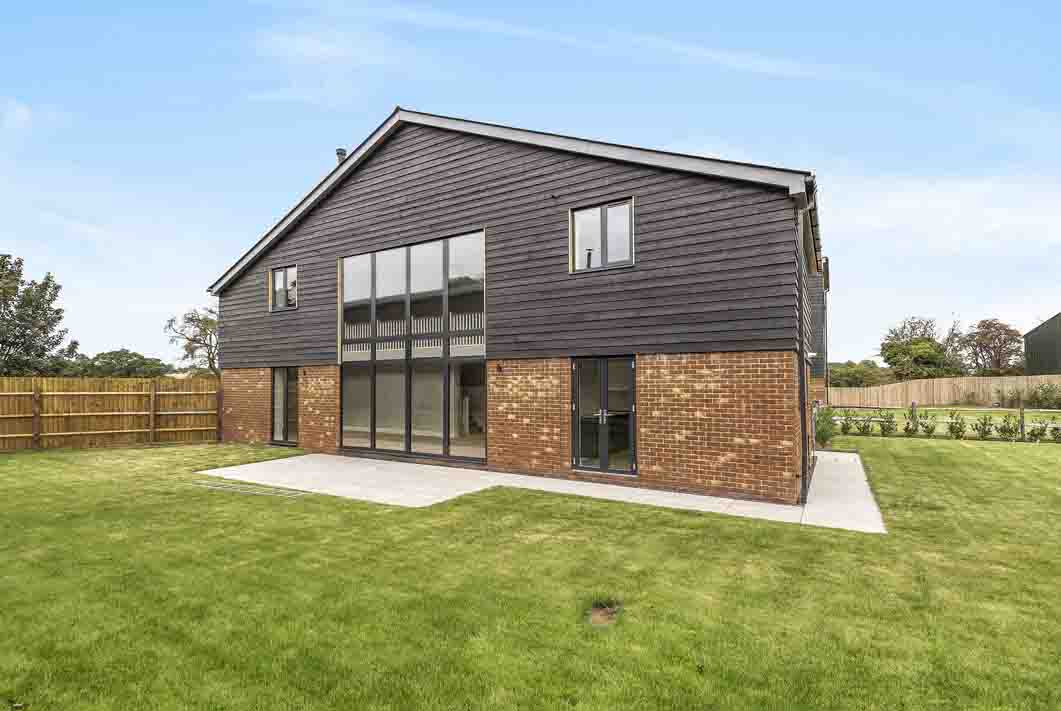
Preserving Character, Enhancing Liveability
The design balances old and new—retaining much of the original barn’s silhouette and characterful detailing, while introducing clean lines, open-plan living, and large-format glazing to maximise light and space.
This thoughtful approach ensures the homes feel grounded in their rural setting, yet tailored for contemporary lifestyles.
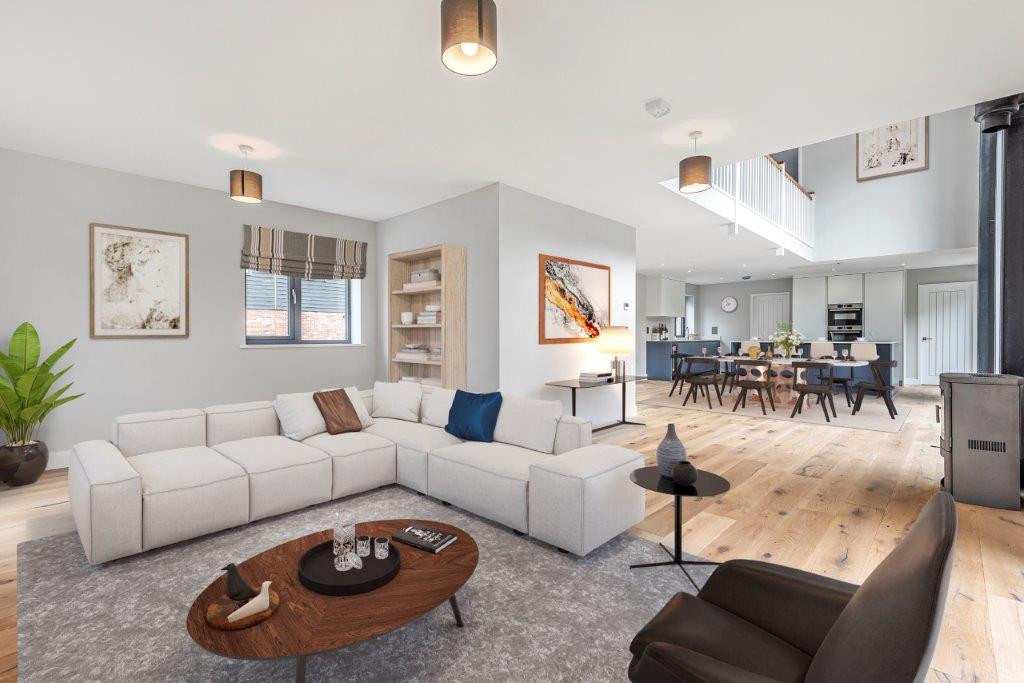
Delivering the Detail: From Vision to Construction
GRK Architecture were appointed to provide a comprehensive suite of technical and design services to bring the conversion to life.
Our role included:
• Detailed design development and working drawings
• Preparation of information for discharge of planning conditions
• Coordination of input from structural engineers, services consultants, and other specialists
• Production of conveyance plans to support sales and legal processes
• CDM coordination to meet health and safety requirements
We also created 3D visuals to help communicate the scheme and refine design decisions with the wider team.
Book your free consultation.
Let’s explore the possibilities of your space and start the exciting journey of bringing your lifestyle aspirations to life.
Book your free consultation at your home or at one of our offices in Southampton, Bournemouth, Farnham, or Portsmouth.
-
Call Us 0330 043 0073
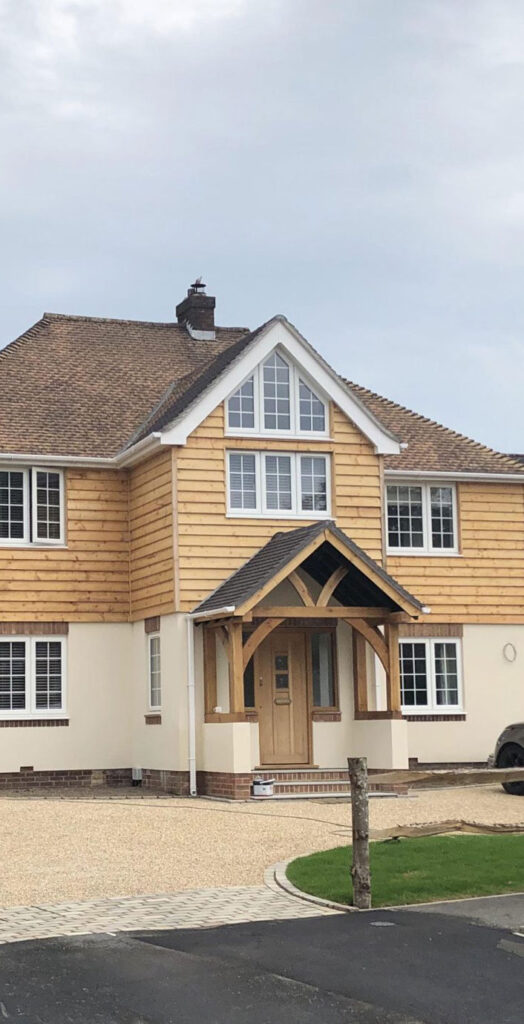
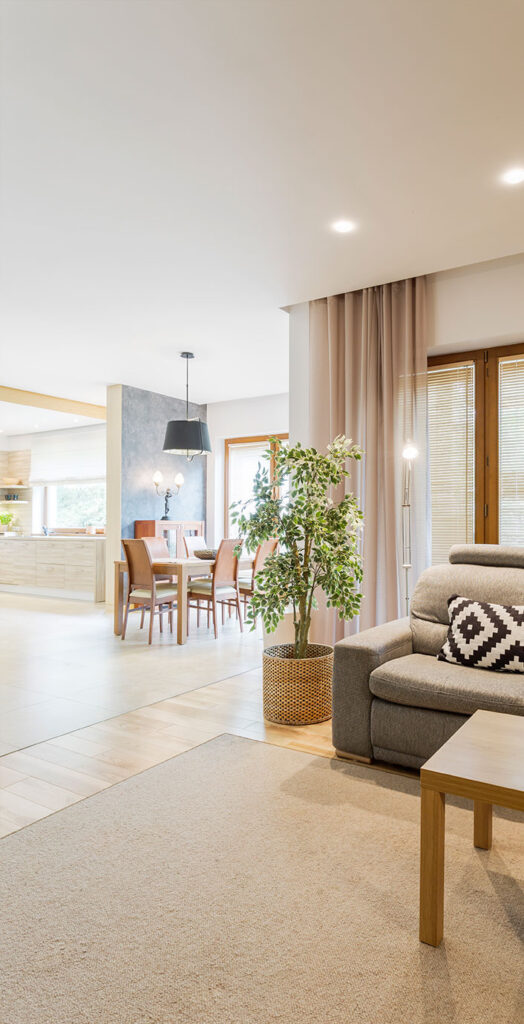
We craft homes that feel natural, welcoming and truly yours.
We believe the best homes are the ones that reflect the people who live in them. Every project starts with a conversation about how you use your space, what works well and what could work better. When we understand your routines, your priorities and the way you want your home to feel, we can design spaces that fit effortlessly into daily life.
We think carefully about how rooms connect, how light shapes the atmosphere and how thoughtful detailing can make everyday living more enjoyable. Nothing is rushed or off the shelf. We take the time to make sure each part of your home feels balanced, welcoming and suited to your lifestyle.
The result is a home that feels considered in every corner. It looks great, functions well and grows with you over time. Most importantly, it feels like the place you always imagined it could be.
Beautifully designed homes that bring families together.
Every home has the potential to feel more comfortable, more spacious and more in tune with everyday life. We start by understanding what you want your home to achieve, then explore the ideas and improvements that will make the biggest difference.
From gaining planning approval to creating more space with an extension, refreshing older rooms or transforming unused areas, each service is designed to help your home work better for you. The focus is always on thoughtful design, clear communication and a process that feels well-supported from start to finish.
Our meticulous applications, detailed drawings, and comprehensive supporting documentation ensure your project is fully prepared and positioned for approval the very first time around.
Transform your home with a beautifully designed extension that feels effortless and natural. We create spaces that enhance how you live — blending functionality, flow, and timeless design.
Breathe new life into your home with a renovation that blends beauty and purpose. We refresh outdated spaces with thoughtful design, quality materials, and lasting craftsmanship.
Unlock hidden potential and reimagine the spaces you already have throughout your home. Our conversions turn lofts, garages, and unused rooms into stunning and highly practical spaces.
We manage every aspect of your project with meticulous attention to detail.
We go beyond designing your dream space, we offer comprehensive project management services. From liaising with local planning authorities and dealing with complex planning applications, all the way through to overseeing construction.
Our goal is to provide a hassle-free experience, turning the complexity of building into a seamless journey.
We treat every client like they are our only client, and we strive to improve the quality of your daily life with spaces that truly mean something to you.
