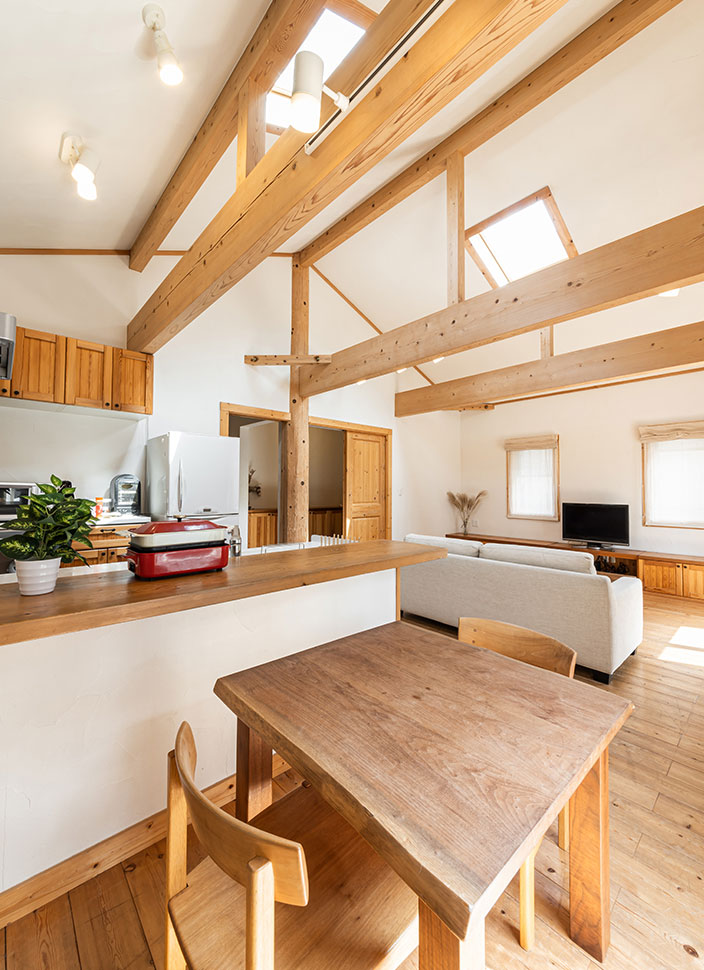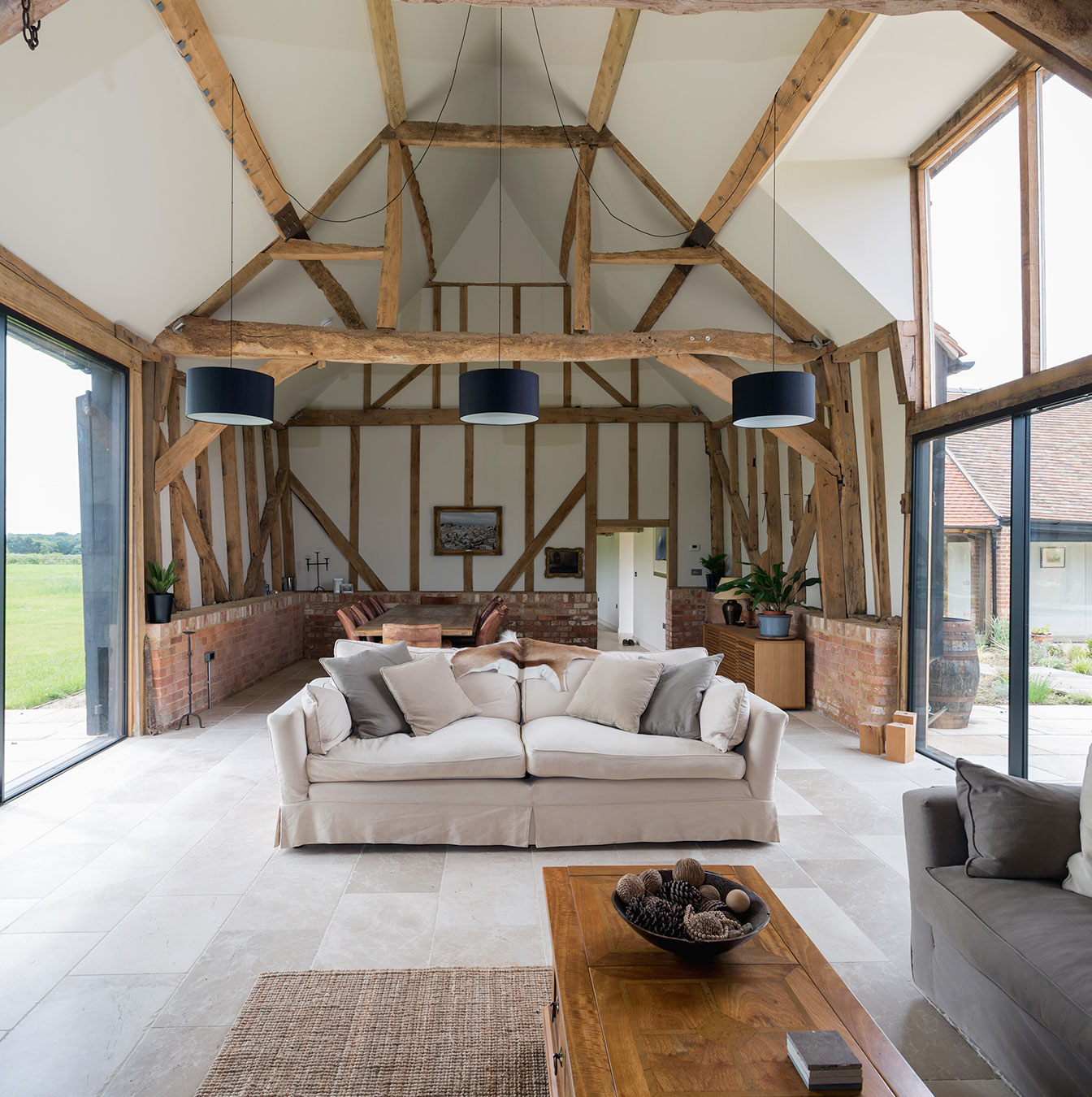ARCHITECTURAL DESIGN SERVICES
Planning Permission Architects
Based in Bournemouth, Southampton, and Portsmouth, we can help you secure planning permission for your home and unlock the potential to transform your living space to perfectly reflect your lifestyle and aspirations.
We can get you planning permission for your project
At GRK, we recognise the pivotal role we play in facilitating the attainment of planning permissions for our clients’ projects.
From the outset, we collaborate closely with our clients to understand their vision while remaining steadfastly committed to compliance with local regulations and laws.
Through meticulous preparation of planning applications, including comprehensive drawings, reports, and supporting documentation, we advocate on behalf of our clients to secure the necessary permissions for their projects.
Ultimately, at GRK, we serve as trusted partners, guiding our clients through the intricacies of the planning process and empowering them to realise their visions within the bounds of legal and regulatory frameworks.
The Value of a Permitted Development Certificate.

Even when full planning permission isn’t required, obtaining a Permitted Development Certificate is a wise step. This certificate officially confirms that your project legally complies with Permitted Development rights, providing peace of mind and clarity, not just for you but for future buyers.
How GRK Architecture Assists:
Expert Guidance: We demystify the process of applying for a Permitted Development Certificate, ensuring your project proceeds smoothly and without legal hiccups.
Hassle-Free Application: Our team handles the intricacies of your application, from preparing necessary documentation to liaising with local planning authorities, making the process as seamless as possible.
Protecting Your Project: Securing this certificate safeguards your project against future legal or regulatory challenges, offering a layer of protection for your investment.

Understanding Conversion Requirements.
Converting a space isn’t just about the physical transformation; it’s about breathing new life into every corner and crevice.
However, the success of such projects often hinges on understanding and navigating the maze of planning permissions and regulations, including the notable Class Q for agricultural conversions.
The Class Q permission allows the conversion of agricultural barns into residential homes, offering a unique blend of rural charm and modern living. Understanding the specific criteria and limitations of Class Q is essential for a successful conversion, ensuring the structural integrity and design meet planning standards.
Transforming a commercial space into a cosy home offers a unique opportunity to repurpose and revitalise existing structures. This process requires careful consideration of planning permissions, especially ensuring the new residential use complies with local development plans.
Venturing into converting a residential property into a commercial space opens a realm of possibilities. Whether it's creating a vibrant café or a boutique office space, navigating the change of use permissions is crucial to aligning your vision with regulatory requirements.
Book your free consultation.
Let’s explore the possibilities of your space and start the exciting journey of bringing your lifestyle aspirations to life.
Book your free consultation at your home or one of our offices in Southampton, Bournemouth or Portsmouth.
-
Call Us 0330 043 0073

