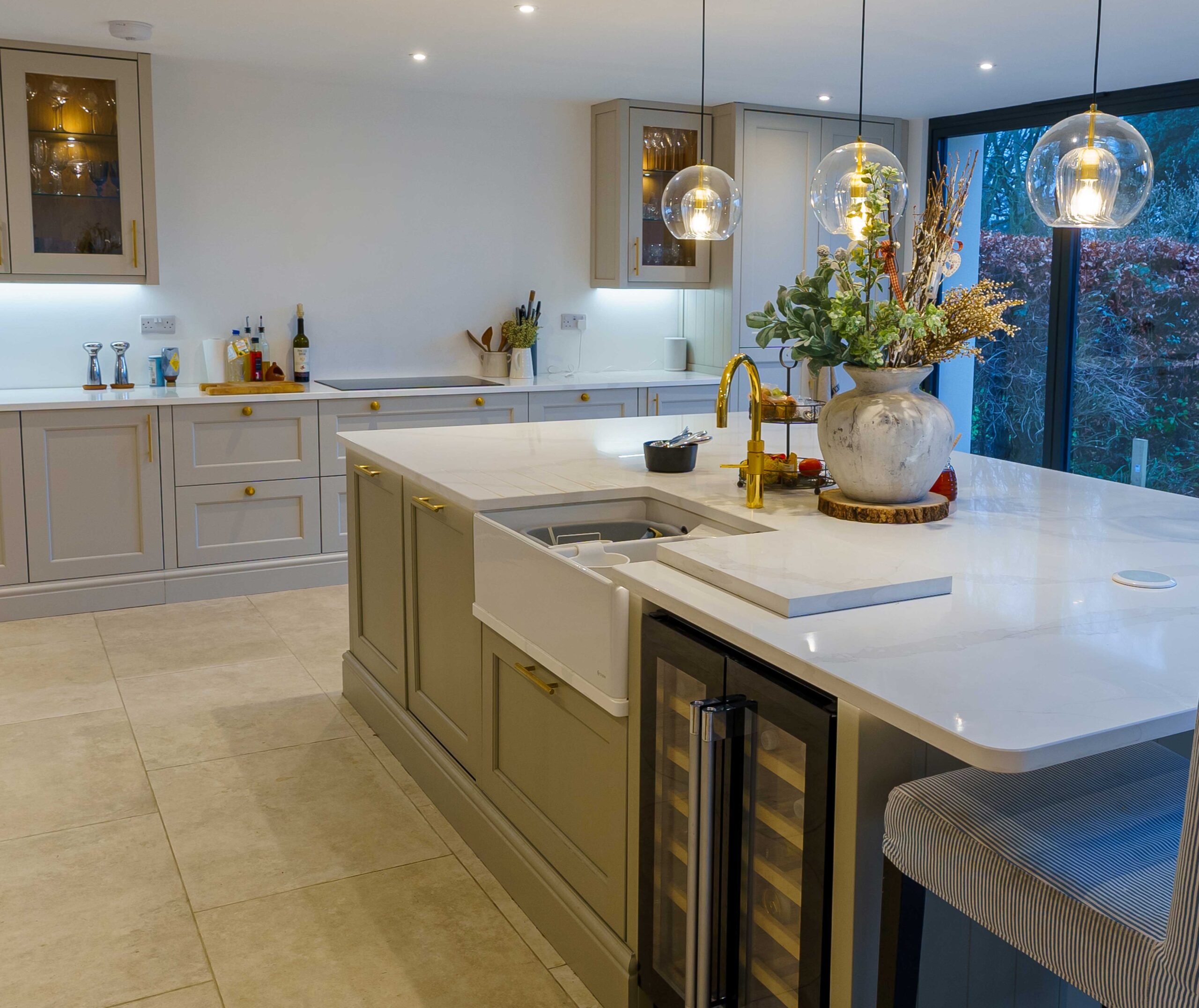
How to Balance Aesthetics and Functionality in Design
As residential architects, we explore strategies to combine beauty, practicality, and long-term value in your home design.
We’re residential architects specialising in planning, design and build for homes of all shapes and sizes, from extensions and renovations to high-end new builds. Our mission is to help you unlock the full potential of your home.
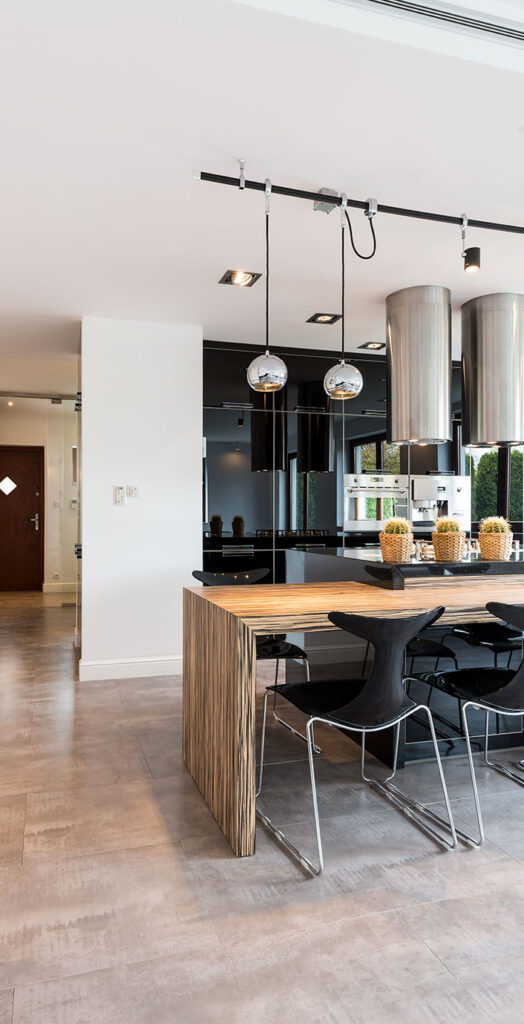
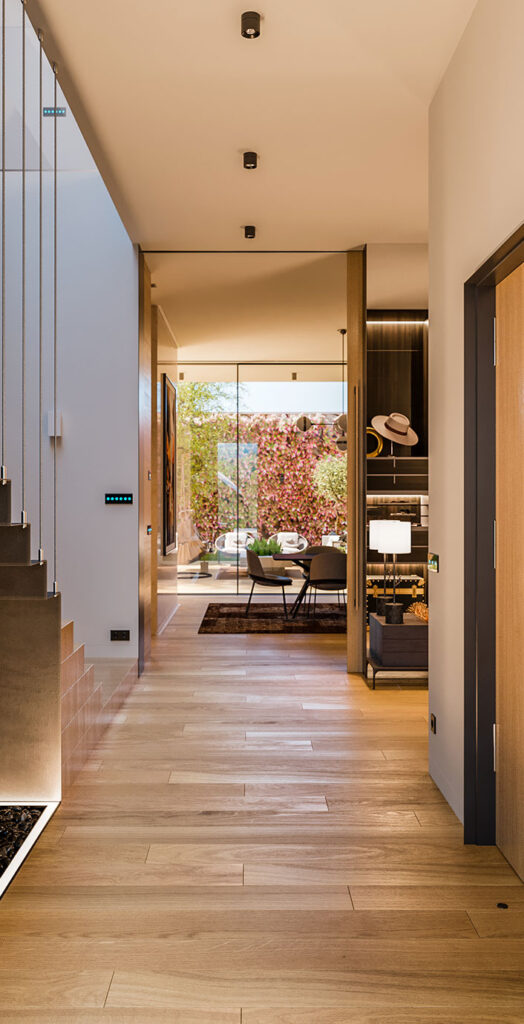
Focused on house extensions, renovations, and high-end residential projects, we’re committed to transforming your under-utilised space into your dream home.
With our offices across Hampshire, Dorset and Surrey, we are passionate about creating spaces that not only inspire and delight but also enrich the lives of those who inhabit them.
Our team is accredited by the ARB and CIAT, we maintain the highest of standards and ensure that every project exceeds expectations from inception to completion.
Every home has the potential to feel more comfortable, more spacious and more in tune with everyday life. We start by understanding what you want your home to achieve, then explore the ideas and improvements that will make the biggest difference.
From gaining planning approval to creating more space with an extension, refreshing older rooms or transforming unused areas, each service is designed to help your home work better for you. The focus is always on thoughtful design, clear communication and a process that feels well-supported from start to finish.
Our meticulous applications, detailed drawings, and comprehensive supporting documentation ensure your project is fully prepared and positioned for approval the very first time around.
Transform your home with a beautifully designed extension that feels effortless and natural. We create spaces that enhance how you live — blending functionality, flow, and timeless design.
Breathe new life into your home with a renovation that blends beauty and purpose. We refresh outdated spaces with thoughtful design, quality materials, and lasting craftsmanship.
Unlock hidden potential and reimagine the spaces you already have throughout your home. Our conversions turn lofts, garages, and unused rooms into stunning and highly practical spaces.
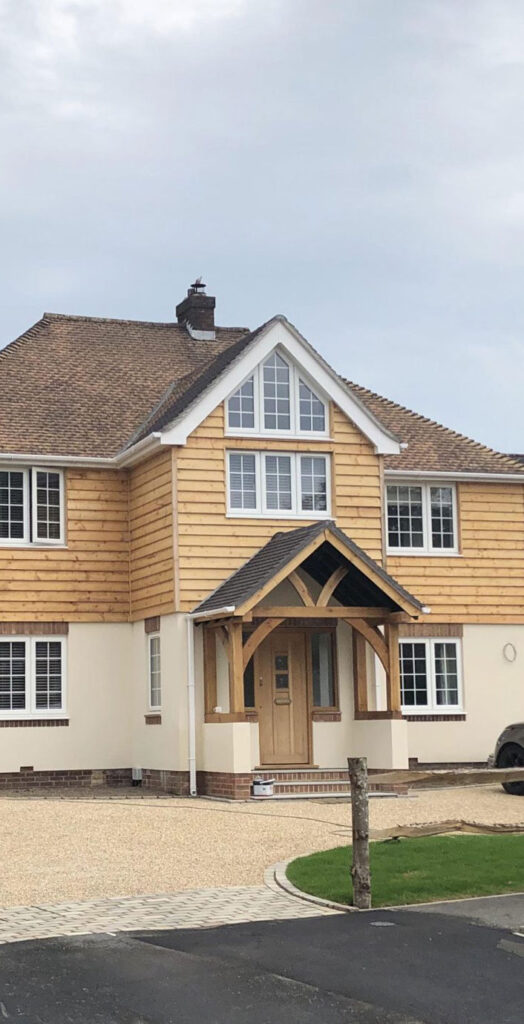
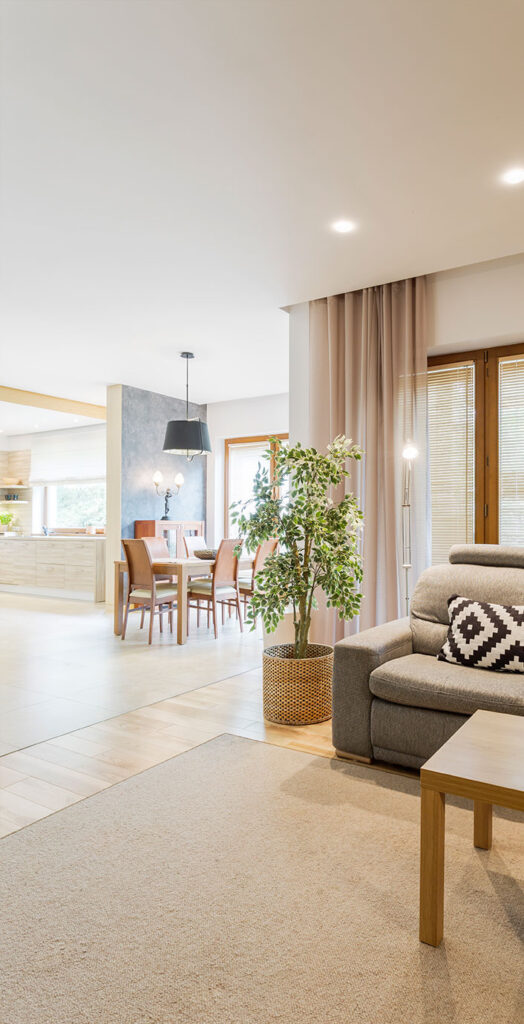
We believe the best homes are the ones that reflect the people who live in them. Every project starts with a conversation about how you use your space, what works well and what could work better. When we understand your routines, your priorities and the way you want your home to feel, we can design spaces that fit effortlessly into daily life.
We think carefully about how rooms connect, how light shapes the atmosphere and how thoughtful detailing can make everyday living more enjoyable. Nothing is rushed or off the shelf. We take the time to make sure each part of your home feels balanced, welcoming and suited to your lifestyle.
The result is a home that feels considered in every corner. It looks great, functions well and grows with you over time. Most importantly, it feels like the place you always imagined it could be.
We go beyond designing your dream space, we offer comprehensive project management services. From liaising with local planning authorities and dealing with complex planning applications, all the way through to overseeing construction.
Our goal is to provide a hassle-free experience, turning the complexity of building into a seamless journey.
We treat every client like they are our only client, and we strive to improve the quality of your daily life with spaces that truly mean something to you.
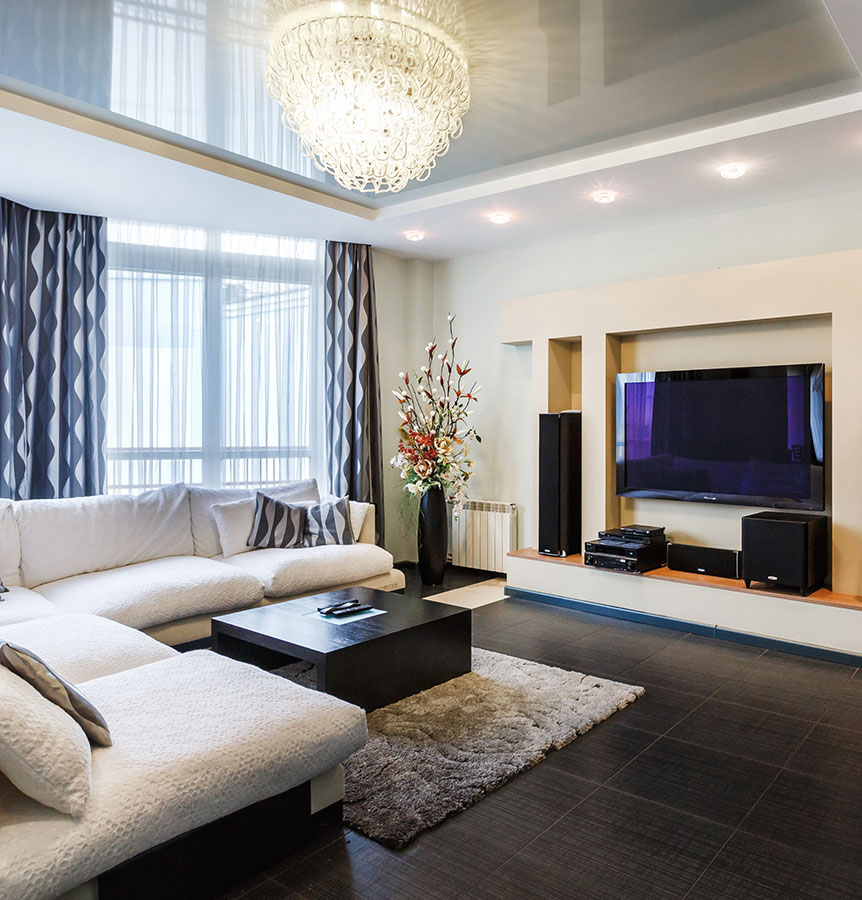
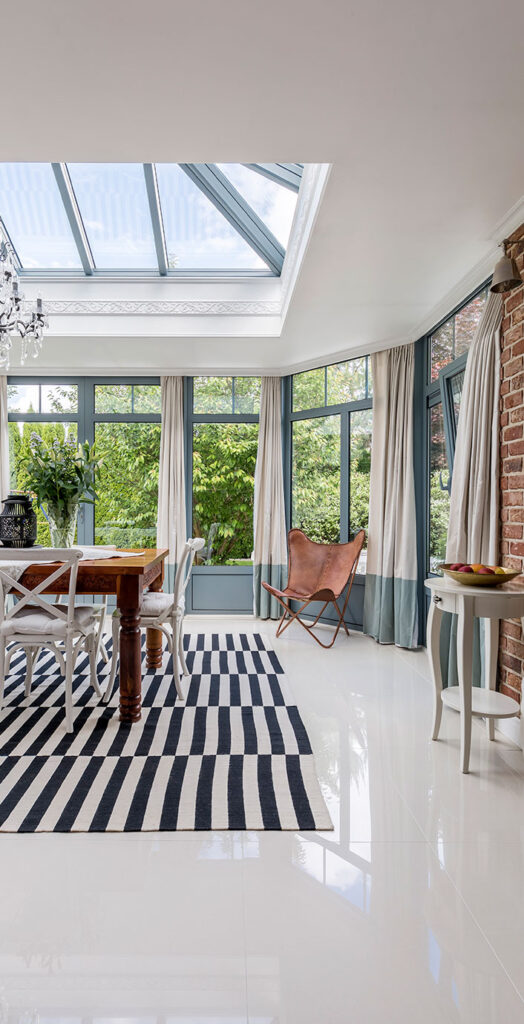
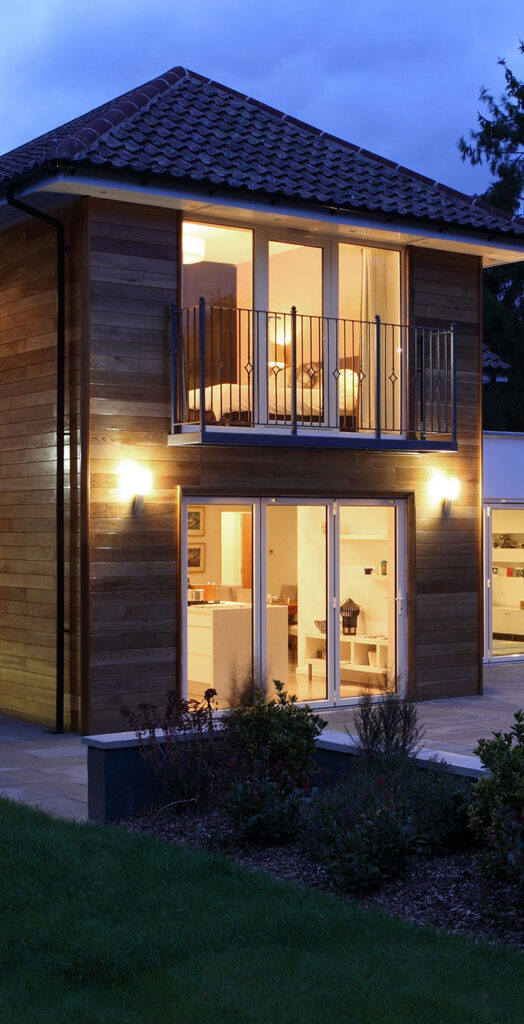
Choosing the right architect is about more than drawings. It’s about trust, communication and knowing your home is in capable hands. Homeowners choose GRK because we combine thoughtful design with a practical, down-to-earth approach that makes complex projects feel straightforward.
Our team has extensive residential experience and a deep understanding of planning, building regulations and construction. This allows us to guide you with confidence, anticipate challenges and keep your project moving smoothly from concept to completion. We listen closely, respond quickly and work with a level of care that ensures your home feels considered in every detail.
Whether you’re looking to extend, reconfigure or create something entirely new, we help you make informed decisions at every step. The result is a home that feels beautifully designed, carefully planned and perfectly aligned with the way you want to live.
Let’s explore the possibilities of your space and start the exciting journey of bringing your lifestyle aspirations to life.
Book your free consultation at your home or at one of our offices in Southampton, Bournemouth, Farnham, or Portsmouth.

As residential architects, we explore strategies to combine beauty, practicality, and long-term value in your home design.
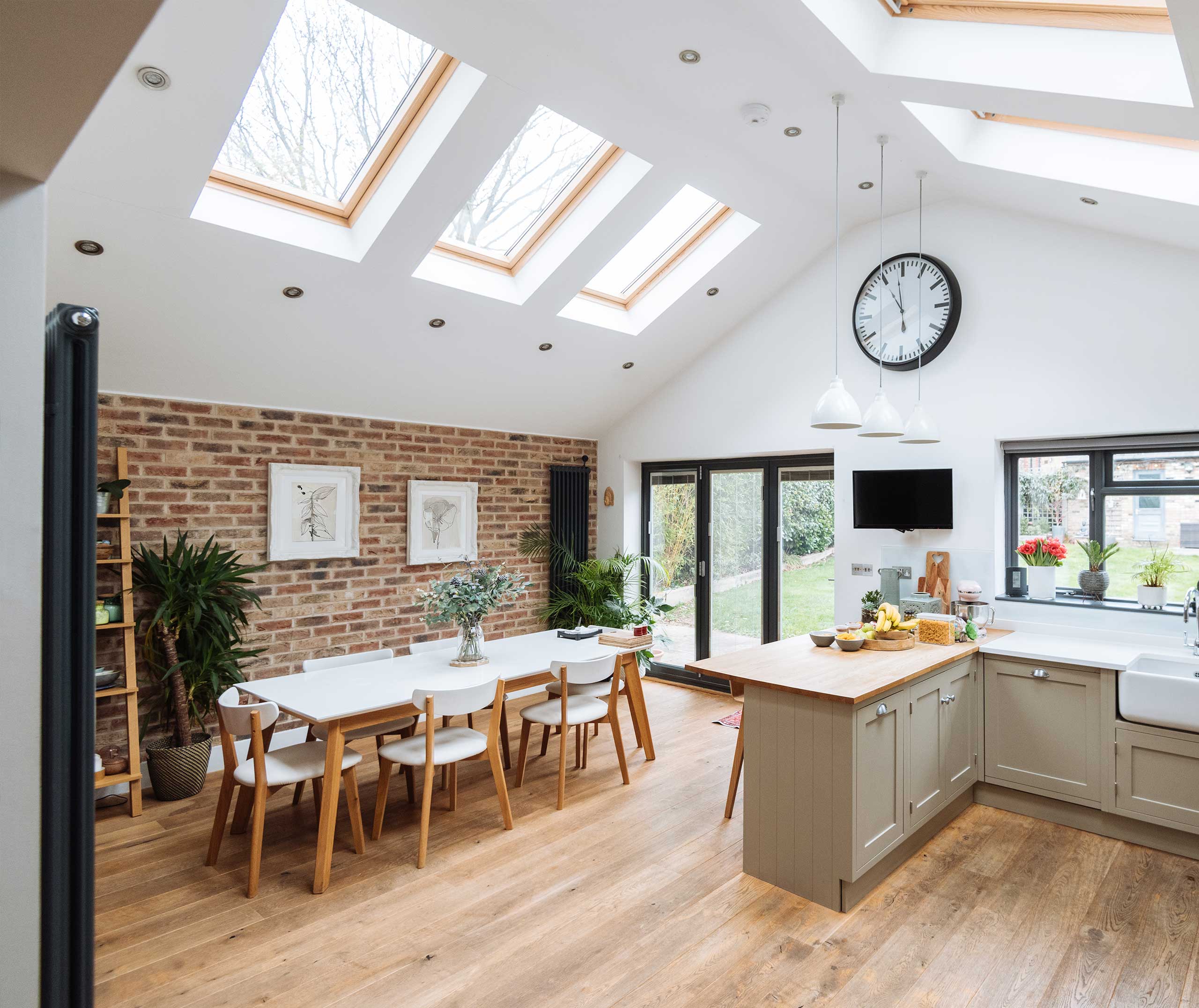
As residential architects in Farnham, we provide expert guidance on building homes that are durable, sustainable, and timeless, combining functionality and style.
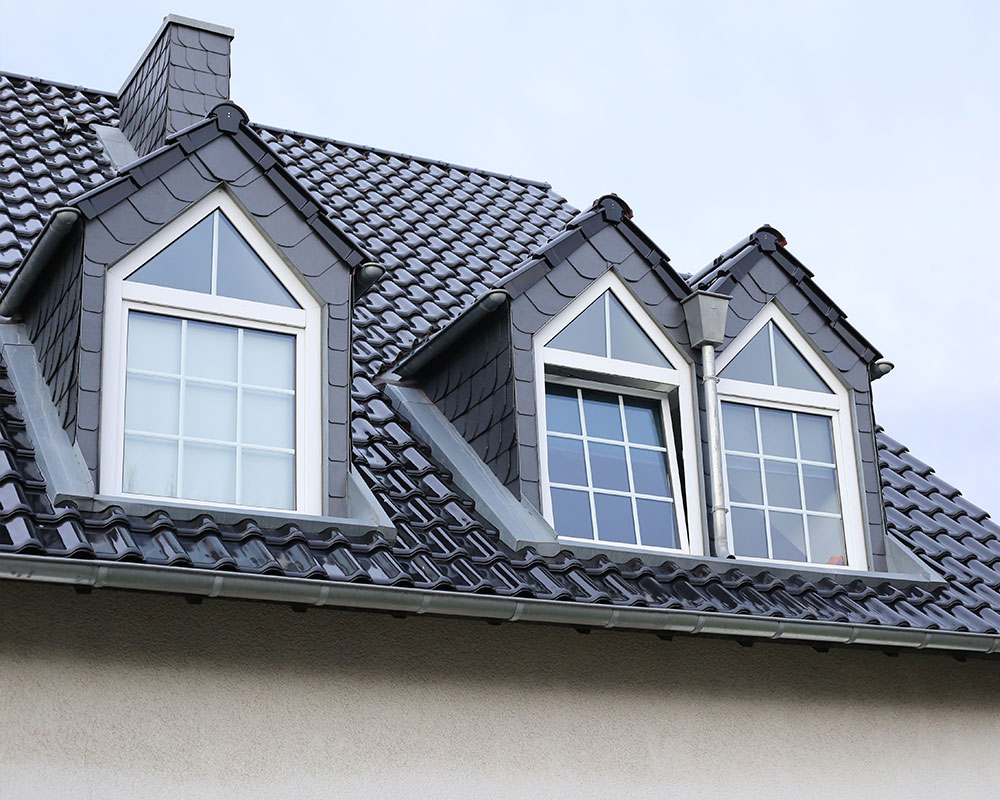
We helped a Woolston family beat planning delays with a rear extension and loft conversion, using smart applications and Permitted Development rules.
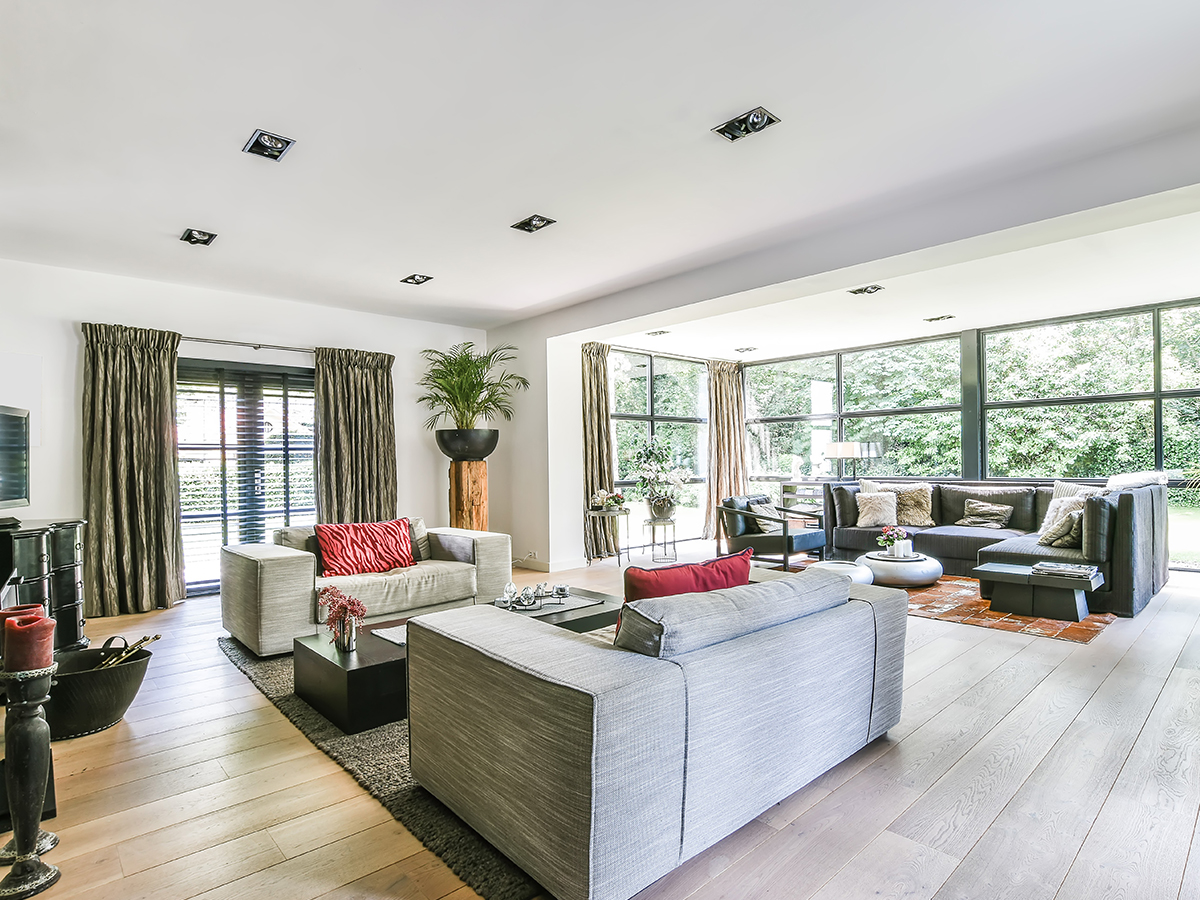
As residential architects in Portsmouth, we share best practices for communicating with your architect, ensuring smooth home design, renovation, and construction projects.

Learn how to avoid common mistakes in home building projects. As residential architects in Hampshire, we guide homeowners to stay on budget, on schedule, and on plan.
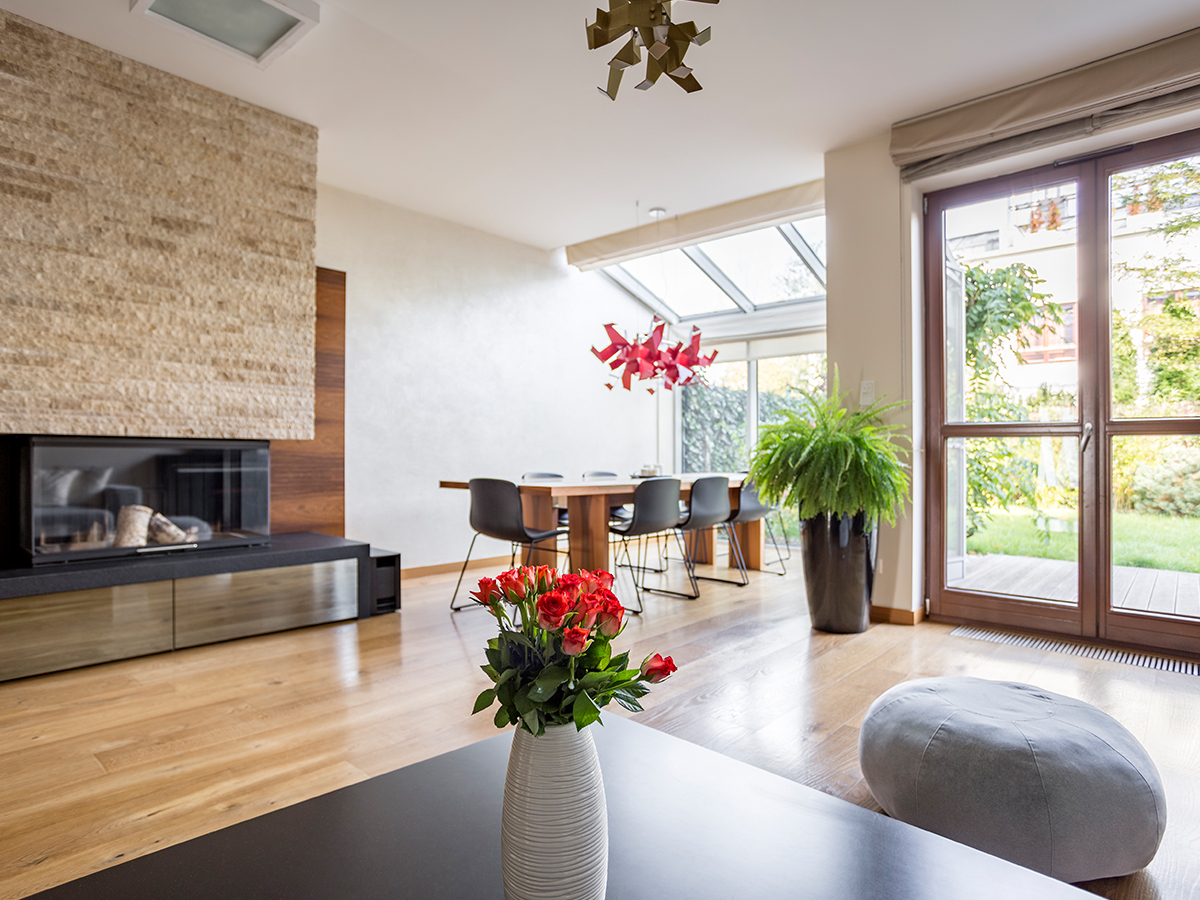
As residential architects in Surrey, we explain architect fees and how to budget for a home renovation or extension project with clarity and confidence.

As architects in Surrey, we create accessible homes that meet regulatory standards, enhancing usability, safety, comfort, and long-term property value.

GRK Architecture secured approval in Ripley, New Forest, overcoming Policy DM20 to design a spacious, modern family home that blends with its rural setting.
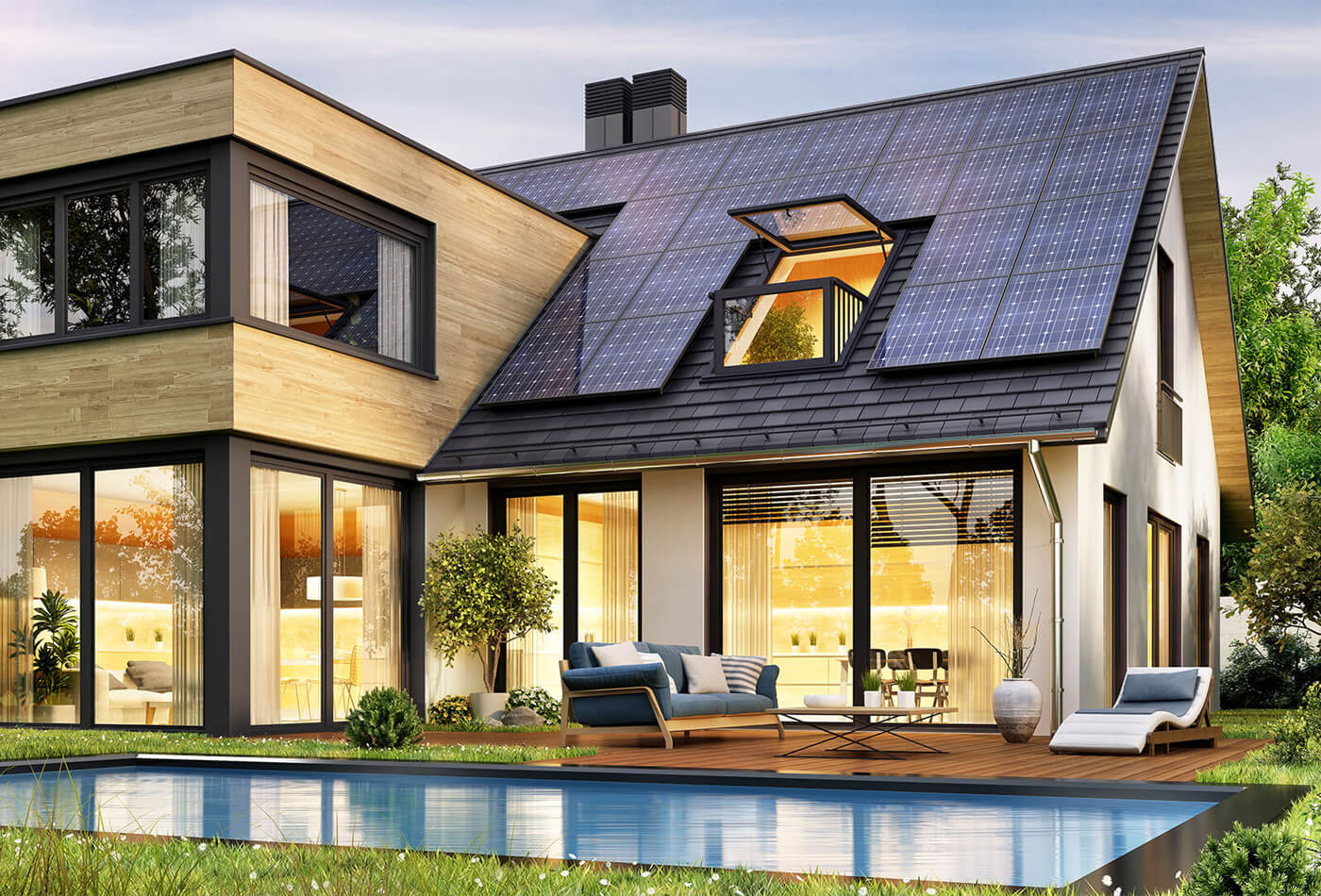
Planning permission can make or break a project. Understanding regulations, restrictions, and local policies is key to a smooth approval process.