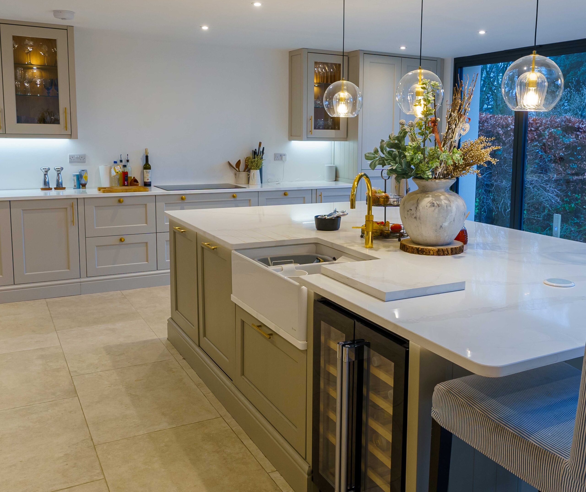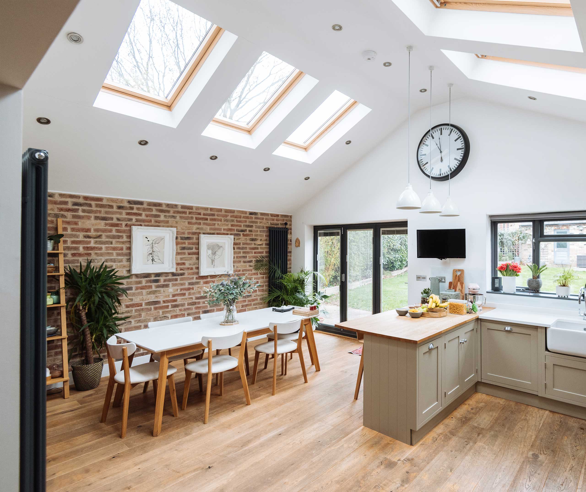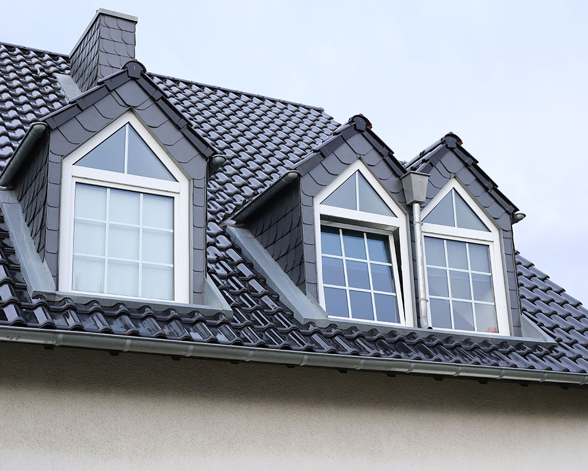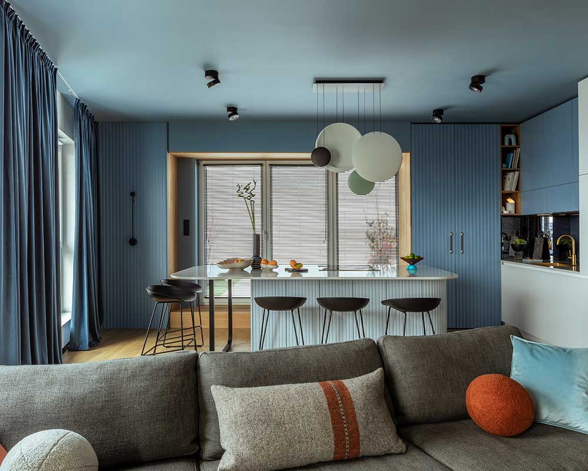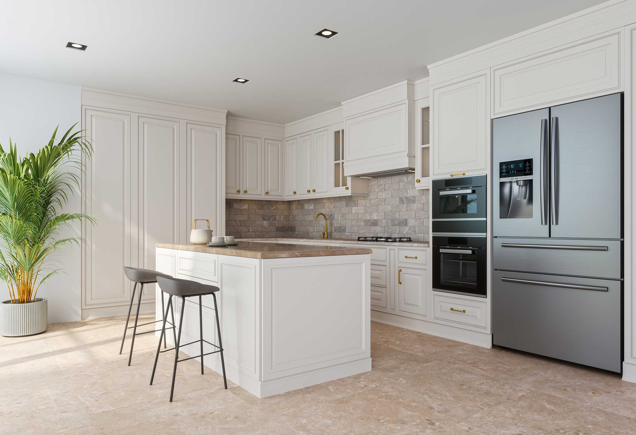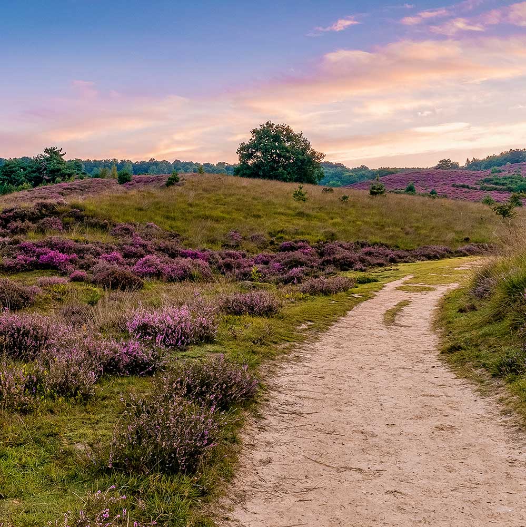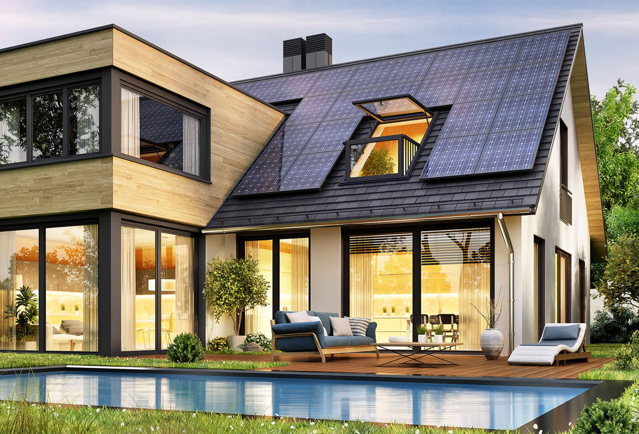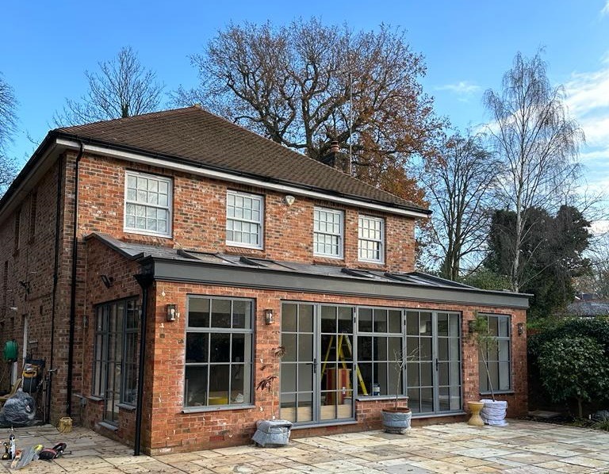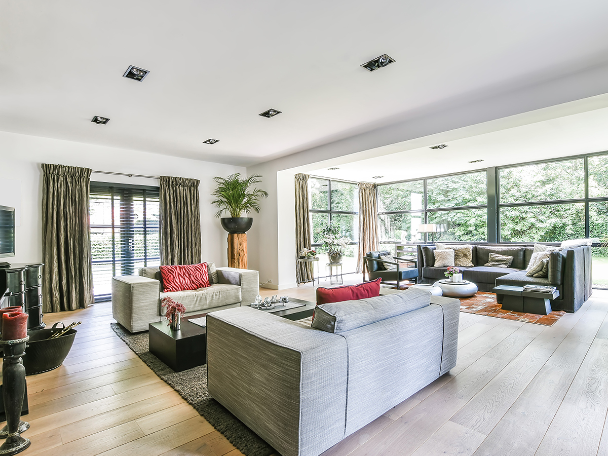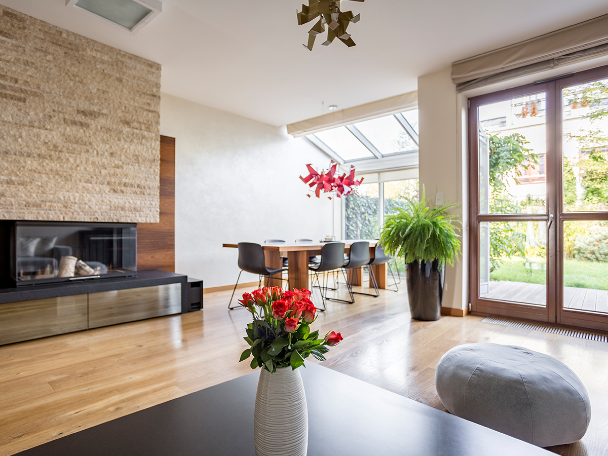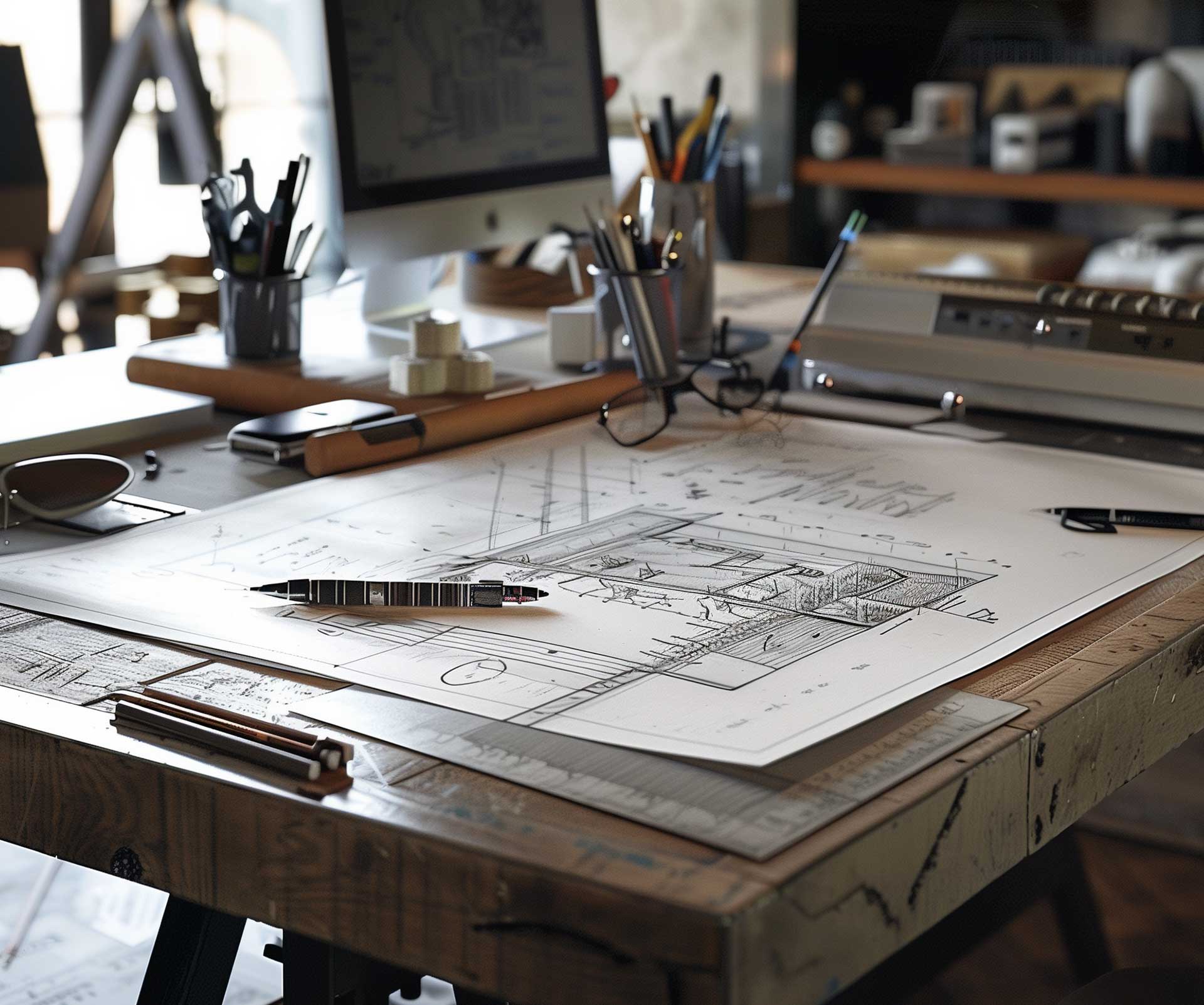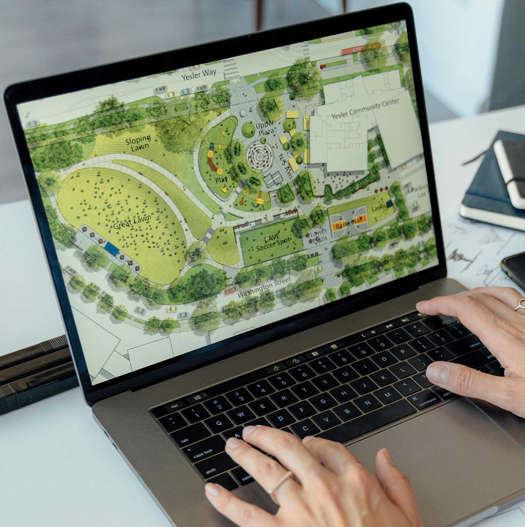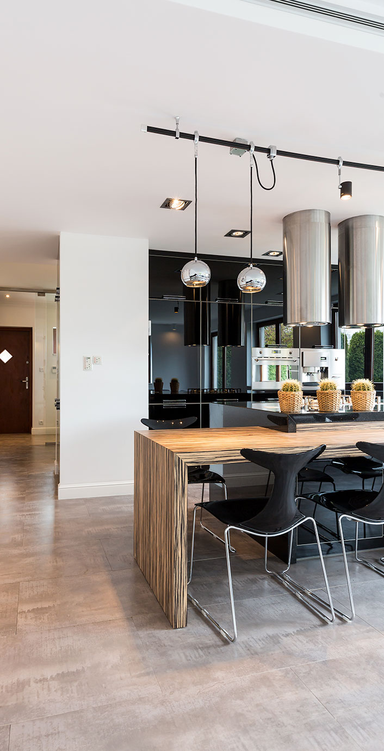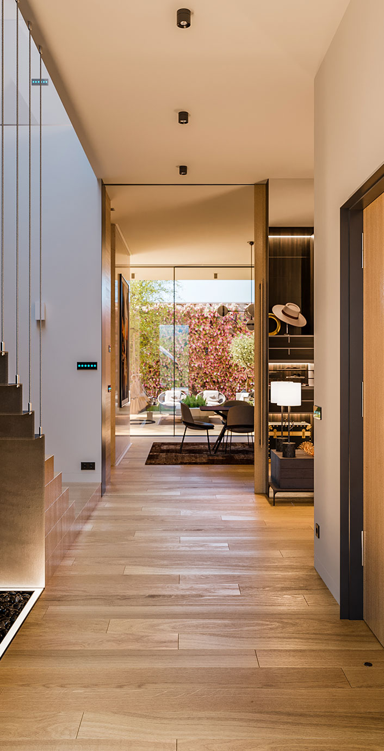The need for sustainability, adaptability, and a seamless blend of function and style shapes the architectural landscape in 2025. These trends reflect shifting aesthetics and the growing demand for homes that align with how we live today and into the future.
Let’s dive deeper into the transformative ideas influencing modern architectural design.
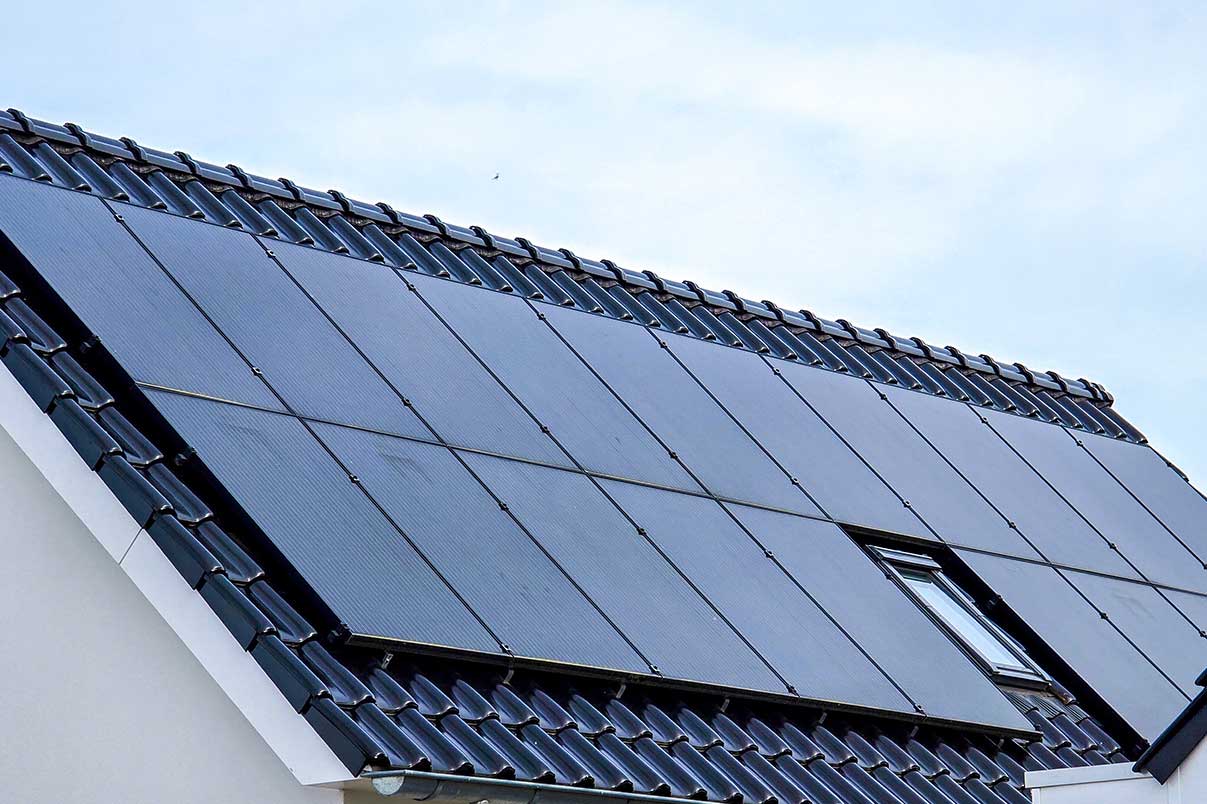
Sustainability at the Core
Sustainability has moved from being an option to a necessity. Architectural designs are embracing renewable energy solutions, such as solar panels and ground-source heat pumps, as integral components of modern homes. Beyond energy systems, sustainability also involves selecting materials with a low environmental impact.
Architects are now incorporating reclaimed wood, recycled steel, and low-carbon concrete into designs, ensuring every element of a home contributes to a smaller ecological footprint. Passive design principles—like strategic window placement for natural ventilation and shading—are being used to optimise energy efficiency without relying heavily on technology.
As residential architects, we focus on holistic, sustainable strategies, creating homes that respect the environment and provide enduring value for generations to come.
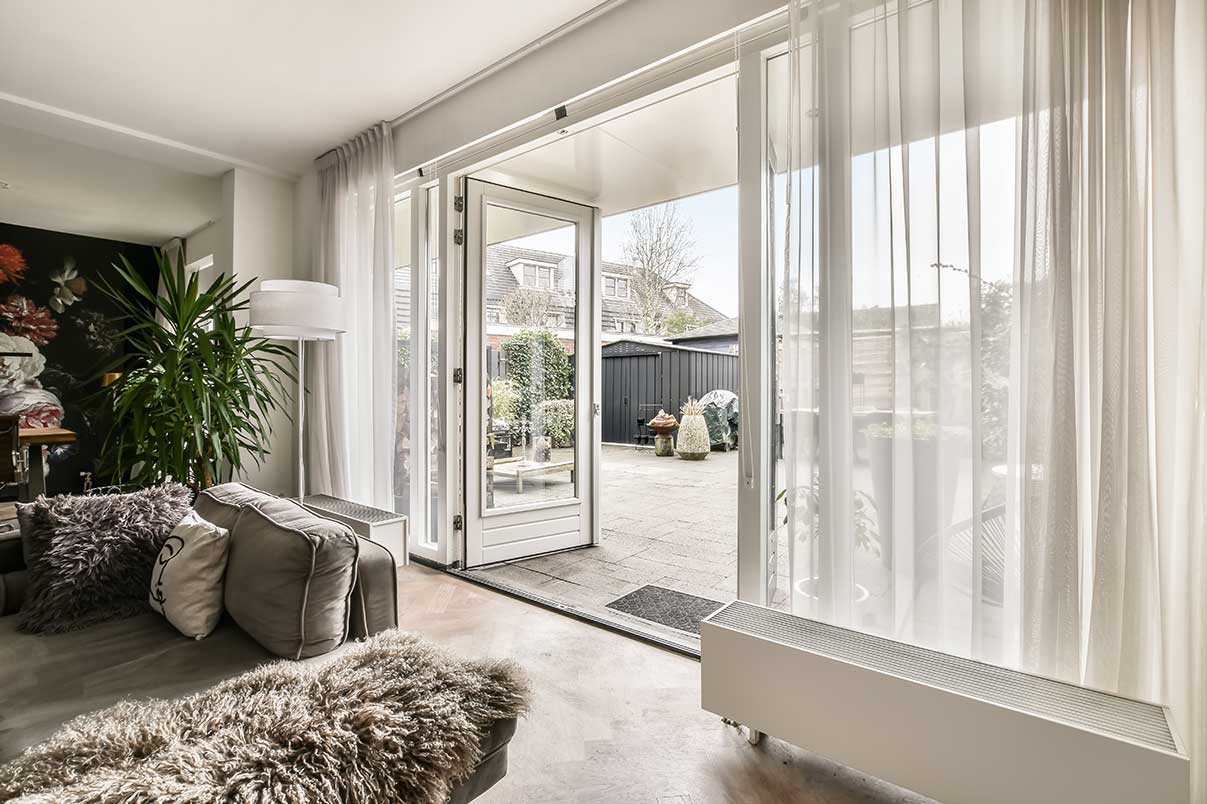
Bringing Nature Indoors
Biophilic design goes beyond aesthetics—it’s about creating spaces that feel alive and nurturing. In architecture, this means designing homes with open floor plans that seamlessly connect to outdoor spaces. Courtyards, rooftop gardens, and large glass doors that slide open to patios are becoming staples in modern builds.
Natural materials such as timber beams, stone walls, and clay tiles add warmth, while water features or indoor gardens create tranquillity. These homes don’t just look beautiful; they promote well-being by reducing stress and improving air quality.
Through careful planning, GRK Architecture creates designs where nature and structure harmonise harmoniously, enhancing the living experience.
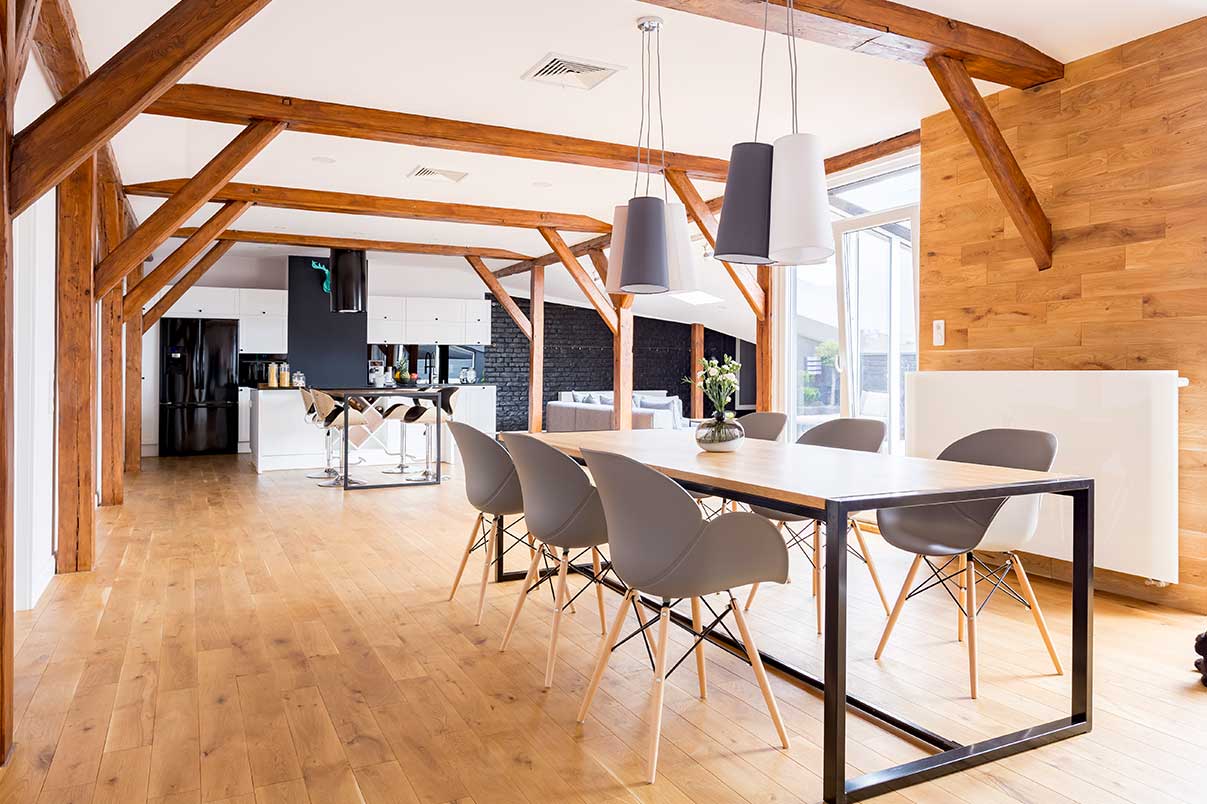
Earthy Colours and Textures
The rise of earthy tones and natural textures reflects a desire for homes that feel grounded and timeless. Architects are moving away from stark, monochromatic palettes in favour of muted, nature-inspired hues.
On facades, materials like terracotta tiles, timber cladding, and weathered stone evoke a sense of permanence and connection to the land. Internally, exposed beams and textured plaster walls provide depth, while finishes like limewash paint create a soft, organic appearance.
The beauty of this trend lies in its ability to create inviting spaces that balance modernity with warmth. It’s a timeless choice that ages gracefully, making it perfect for contemporary architectural designs.
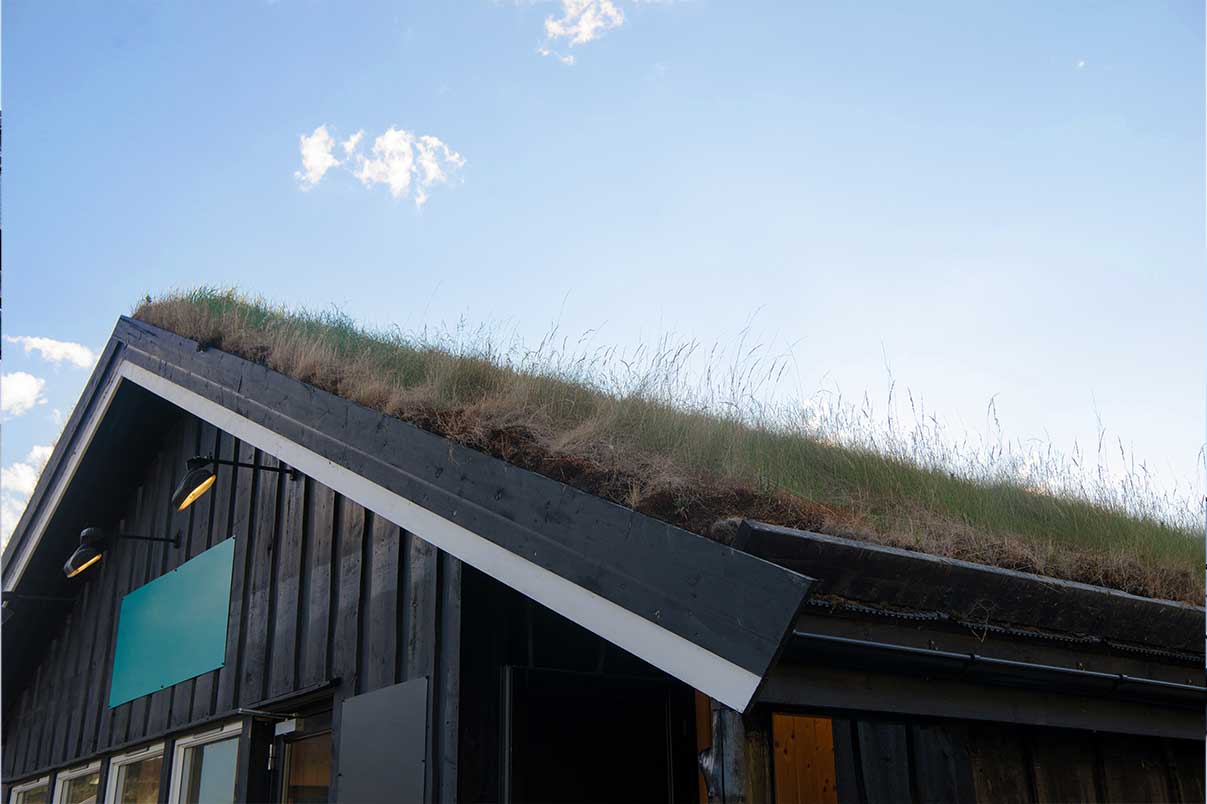
Homes That Save Energy
Energy-efficient design is about creating homes that use less energy without sacrificing comfort. Architects are turning to passive design strategies, such as orienting homes to maximise solar gain in winter and minimise it in summer.
Incorporating advanced insulation materials and high-performance glazing ensures homes maintain a consistent temperature year-round, reducing heating and cooling demands. Innovations like green roofs and thermal mass walls further enhance energy performance by regulating temperature naturally.
At GRK Architecture, we integrate these energy-saving principles into every project, ensuring your home is as efficient as it is beautiful.
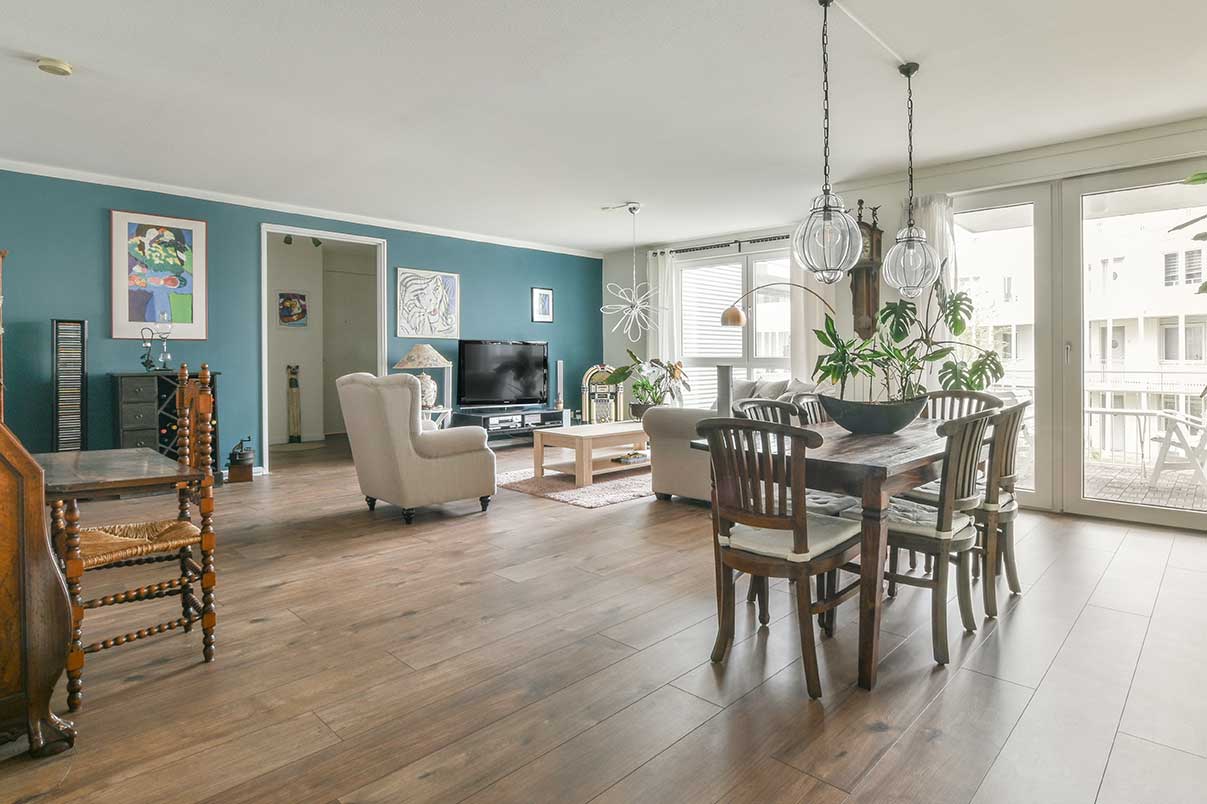
Spaces That Adapt to You
Modern life is dynamic, and homes are being designed to keep up. Flexible spaces are key to creating homes that work for their occupants today and in the future.
Architects are incorporating sliding walls, foldable partitions, and movable furniture into designs to maximise the functionality of every square metre. For instance, a dining room can transform into a workspace during the day, while open-plan living areas can be zoned off for privacy when needed.
This trend is particularly relevant for families or professionals who work from home, as it ensures spaces are versatile enough to meet changing needs.
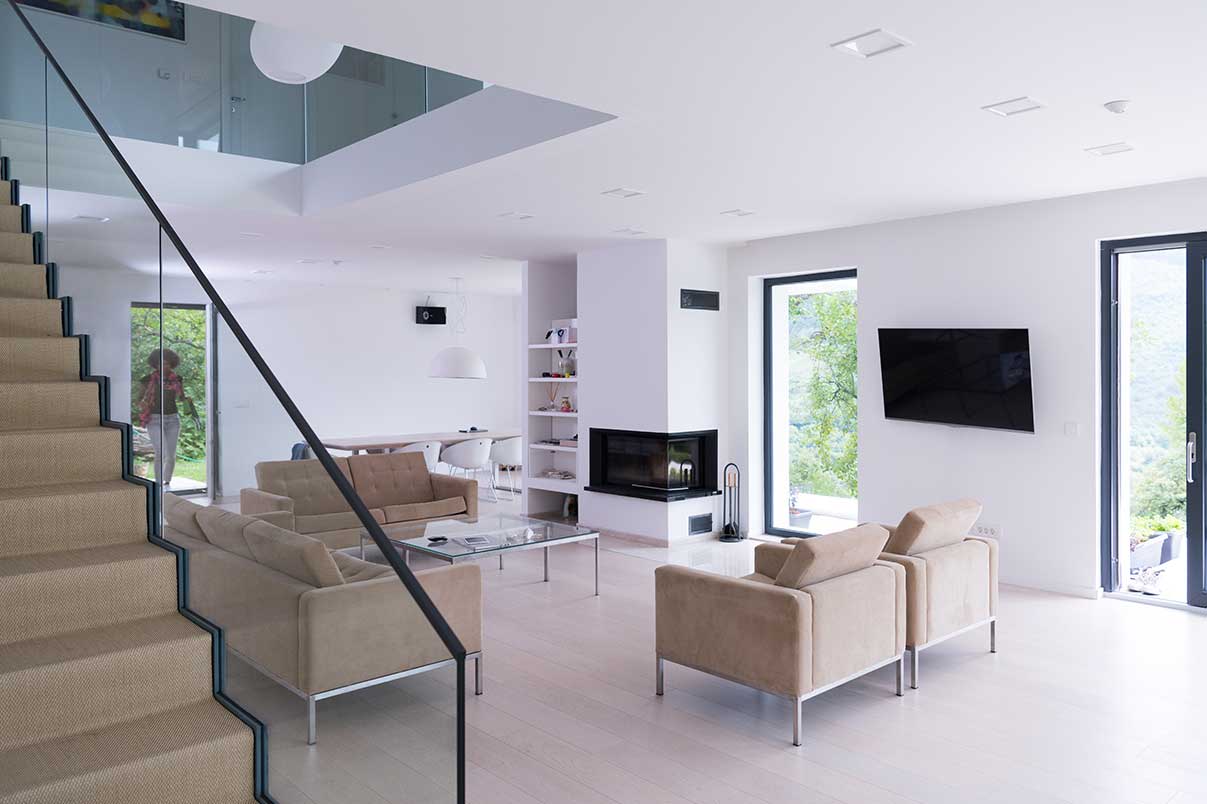
A Minimalist Approach with a Touch of Luxury
Minimalism in architecture is evolving, focusing less on stark simplicity and more on thoughtful design. Clean lines and open spaces are still a hallmark of this approach, but architects are layering in luxurious materials like marble countertops, bespoke wooden joinery, and metallic accents for depth and interest.
The goal is to create homes that feel uncluttered yet rich in texture and detail. Architectural features like recessed lighting, built-in furniture, and hidden storage ensure every element has a purpose, contributing to a sense of balance and harmony.
GRK Architecture specialises in designs that marry simplicity with sophistication, creating spaces that are as practical as they are visually stunning.

Statement Facades with Personality
A home’s exterior is its first impression, and in 2025, facades are taking on bold, sculptural qualities. Architects are experimenting with materials like corten steel, glass, and perforated panels to add texture and visual interest.
Curves, asymmetry, and layering are being used to create dynamic, eye-catching designs. For example, a timber-clad upper level might cantilever over a glass-walled ground floor, combining transparency with solidity.
These facades aren’t just about aesthetics—they’re carefully designed to provide shading, enhance privacy, and improve energy efficiency while making a memorable statement.
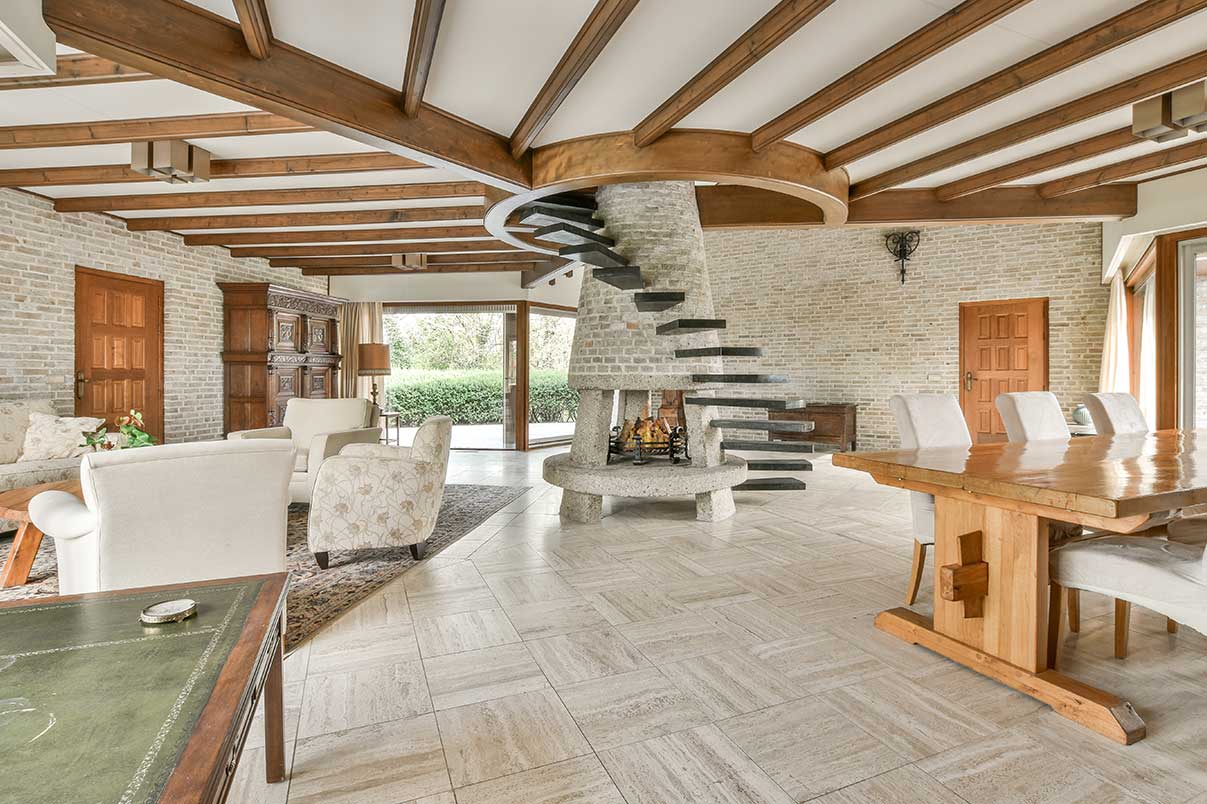
Organic Shapes and Flowing Lines
Architectural designs in 2025 are moving away from hard angles and straight lines in favour of curves and organic forms. Inspired by nature, these shapes create a sense of fluidity and elegance.
Domed roofs, arched doorways, and curved walls are being incorporated into modern homes, softening their overall appearance. Inside, sweeping staircases and rounded edges on furniture create continuity between spaces. These features are often paired with natural materials to further enhance the organic feel.
At GRK Architecture, we embrace these flowing designs to create spaces that feel intuitive and timeless.
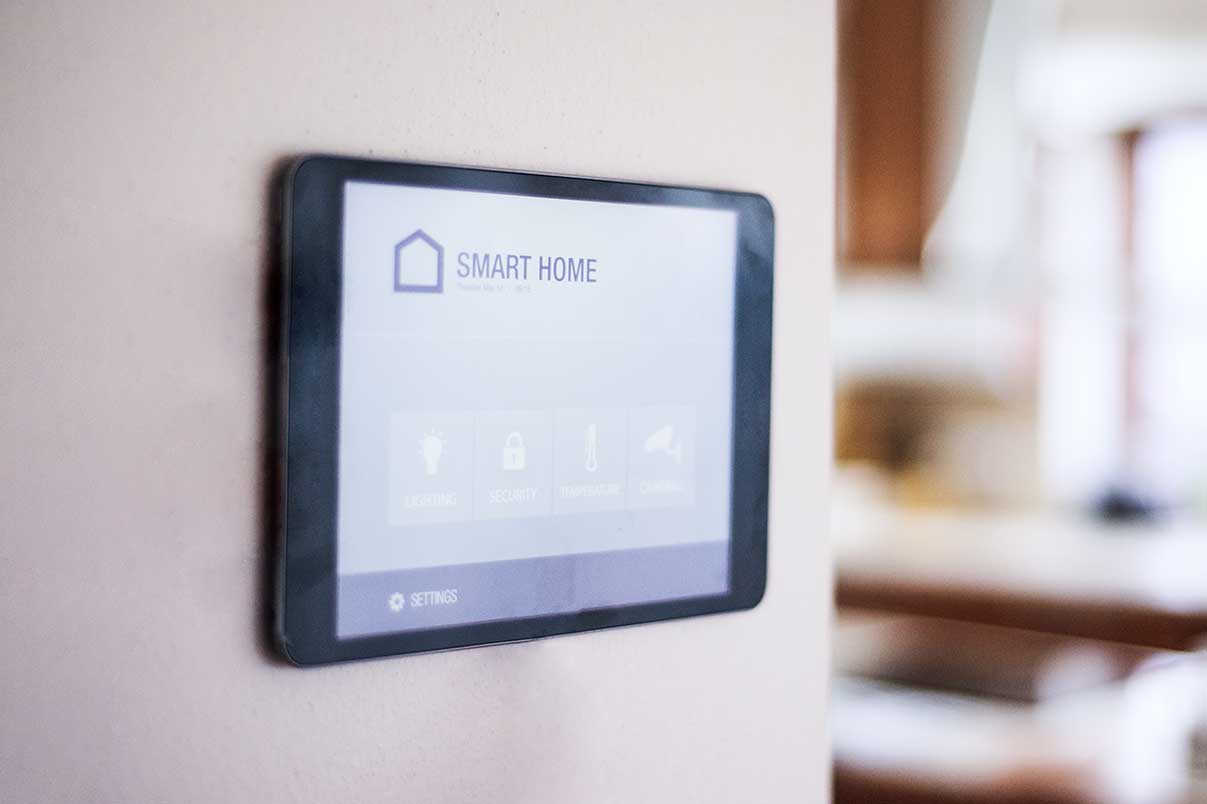
Smart Home Integration
Smart technology is becoming seamlessly integrated into architectural designs, making homes more intuitive and energy-efficient. Architects are now designing homes with smart systems from the ground up, concealing wiring and hubs within walls for a clean, streamlined look.
Features like automated lighting, climate control, and security systems enhance convenience while reducing energy waste. For example, smart blinds that open with sunrise or lights that adjust to your schedule ensure your home works in harmony with your lifestyle.
By integrating these systems thoughtfully, GRK Architecture creates homes that are as intelligent as they are stylish.
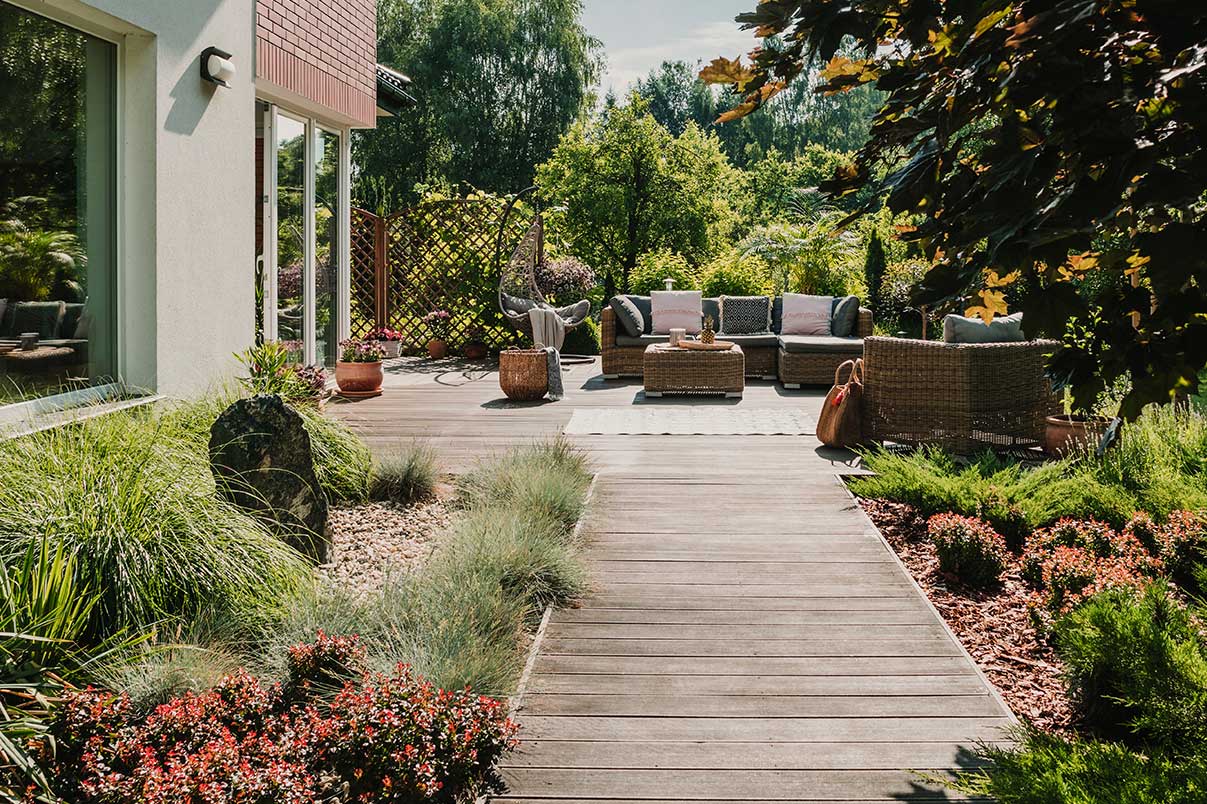
Outdoor Living Elevated
Outdoor spaces are being transformed into functional extensions of the home, with architects designing areas that are as comfortable and stylish as indoor rooms. From fully equipped outdoor kitchens to cosy fire pits and pergolas, these spaces are perfect for entertaining or relaxing year-round.
Architects are incorporating weather-resistant materials, retractable roofing, and innovative landscaping to create outdoor areas that adapt to different climates. Whether it’s a sleek balcony overlooking the city or a tranquil garden retreat, these spaces add value and versatility to modern homes.
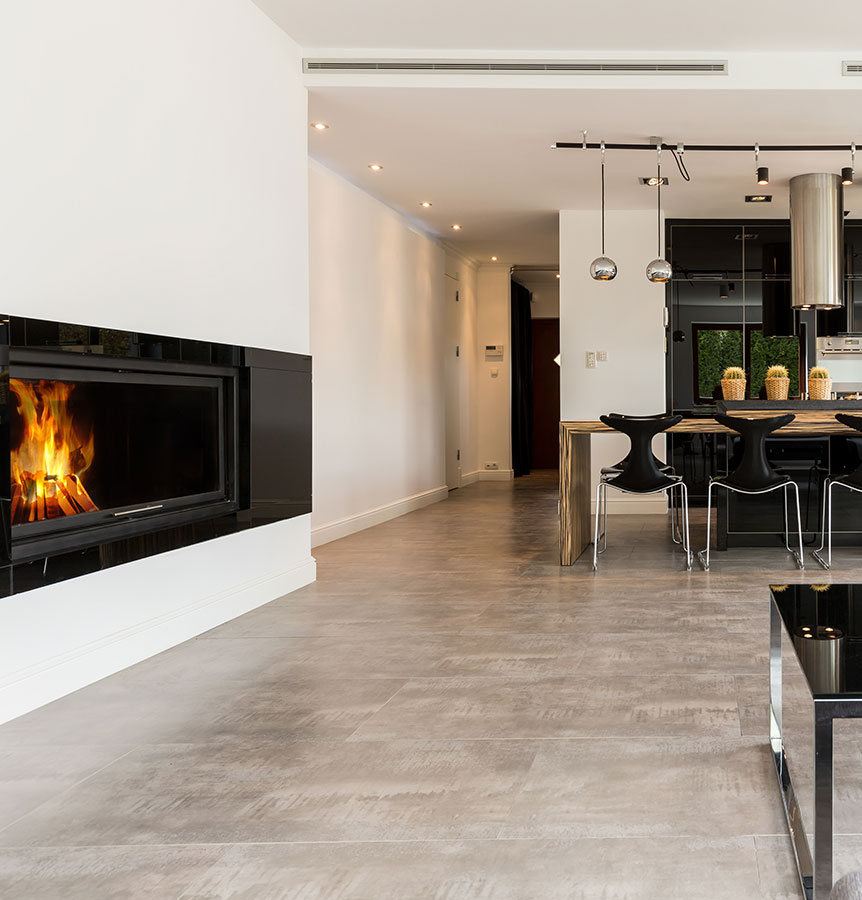
Shaping Your Future
The architectural trends of 2025 reflect a growing desire for homes that are adaptable, sustainable, and truly connected to the lives of their occupants. By embracing these ideas, you can create a home that not only meets your needs but also inspires and delights you every day.
GRK Architecture brings these trends to life, blending innovation with craftsmanship to design homes that are as functional as they are beautiful.
Explore more of what’s possible by visiting GRK Architecture, and let’s turn your vision into reality.

