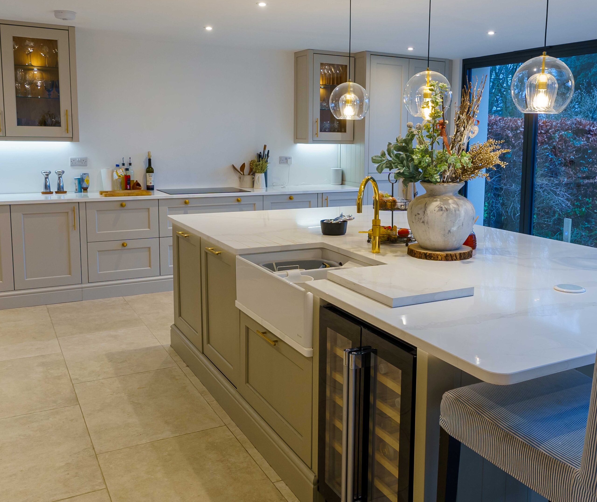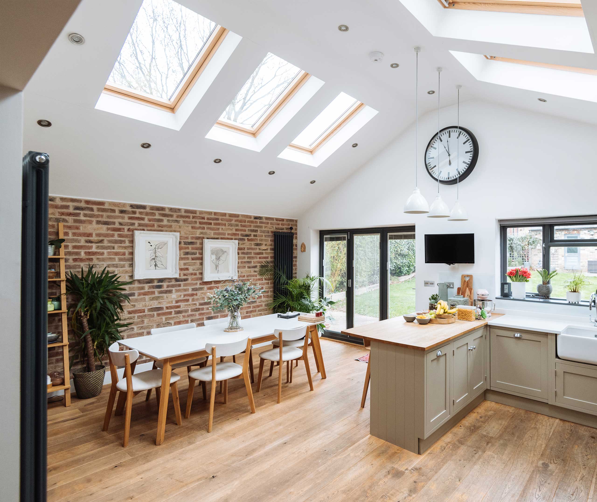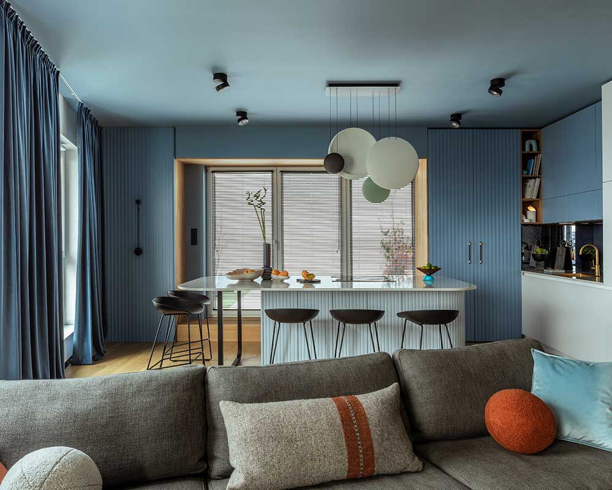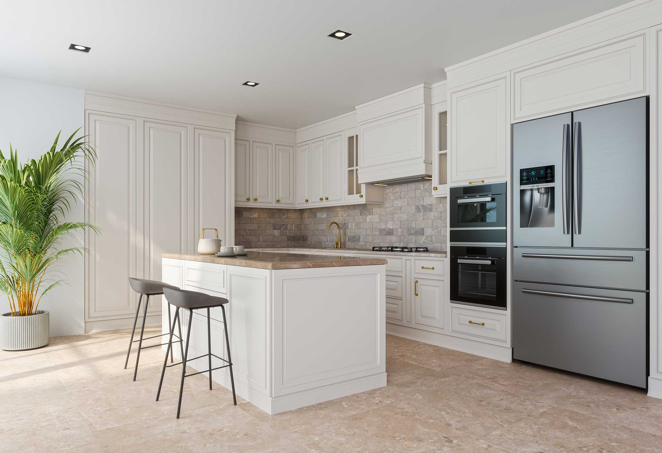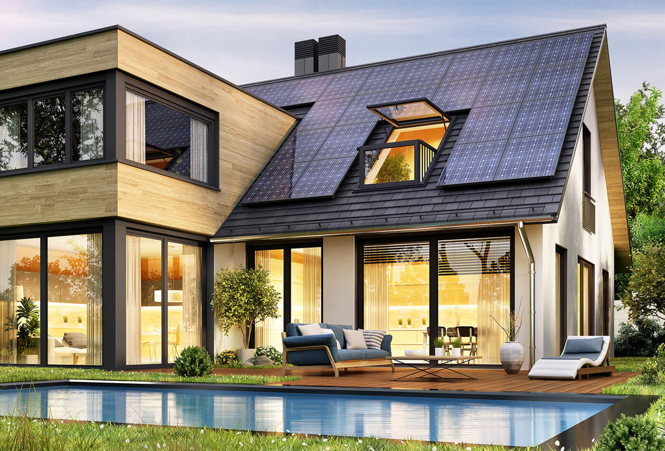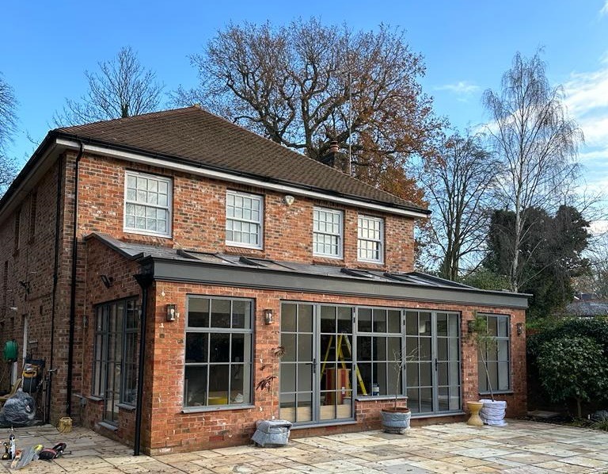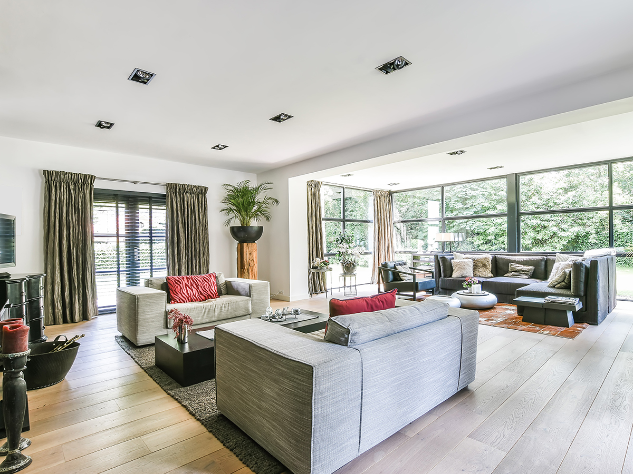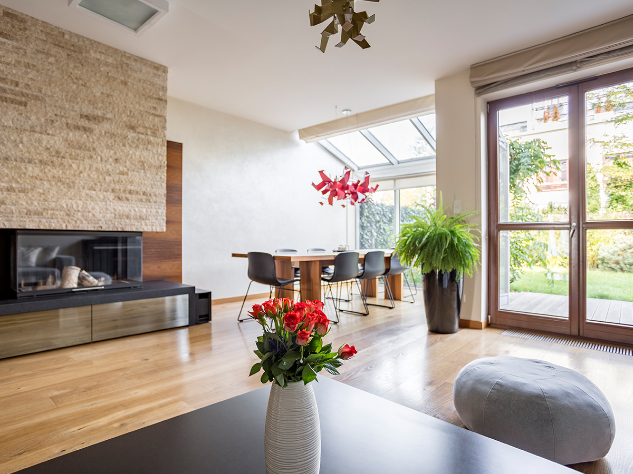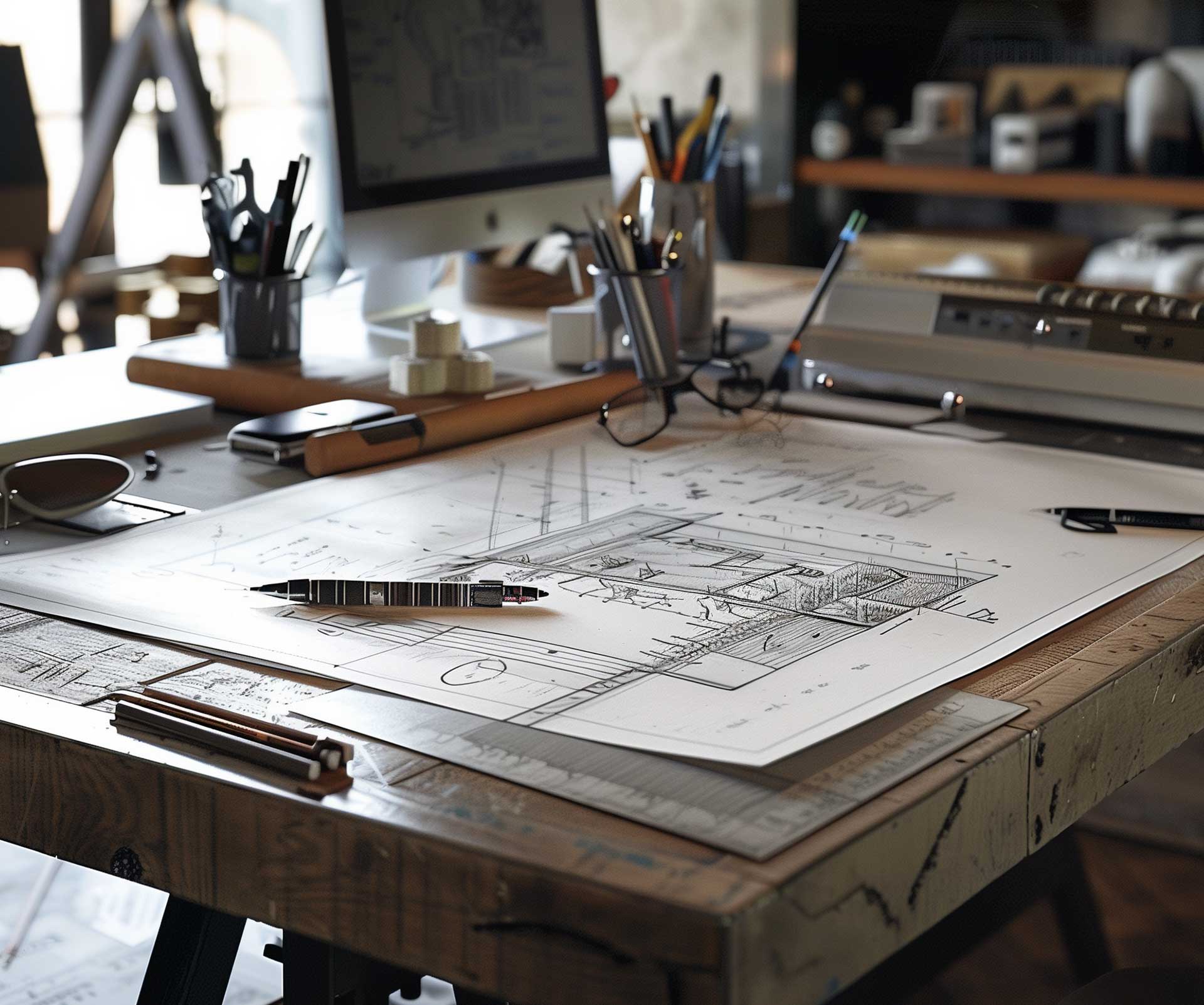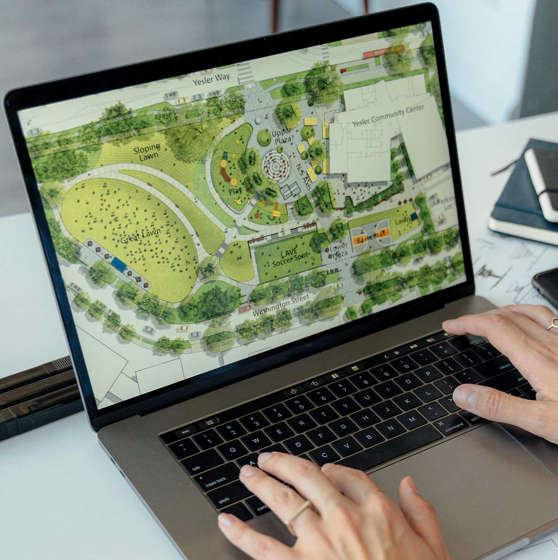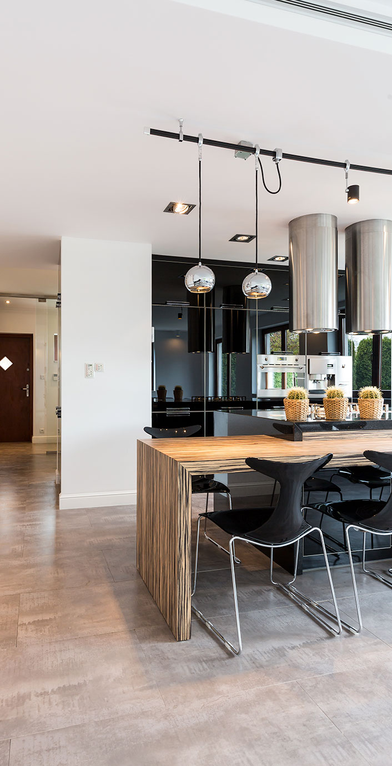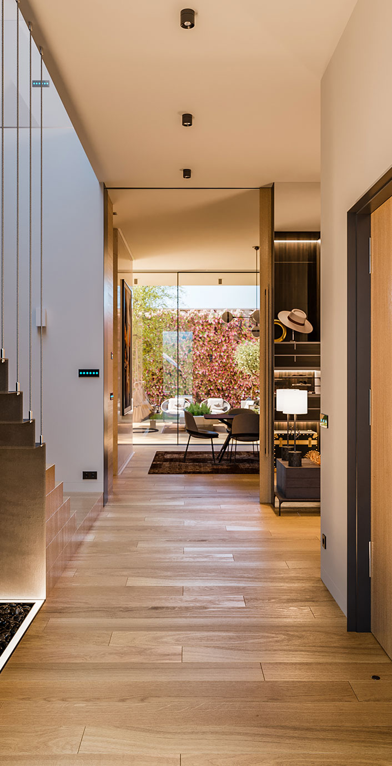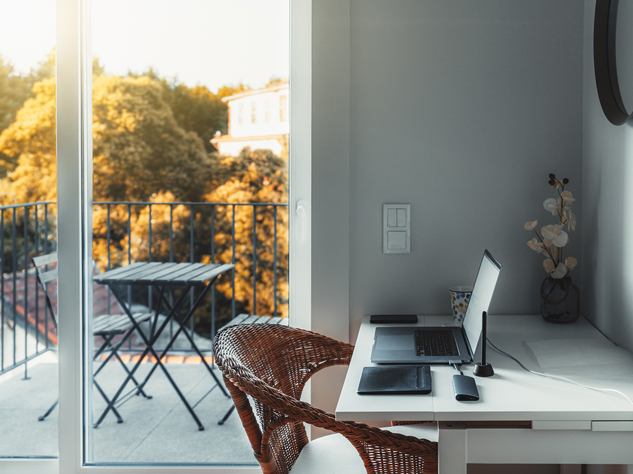
The rise of remote working has transformed how we live and work, and with it comes the challenge of designing home offices that are both functional and inspiring. Whether you’re working from a dedicated office or carving out a space in your living room or bedroom, how you design your workspace can have a significant impact on your productivity, creativity, and well-being.
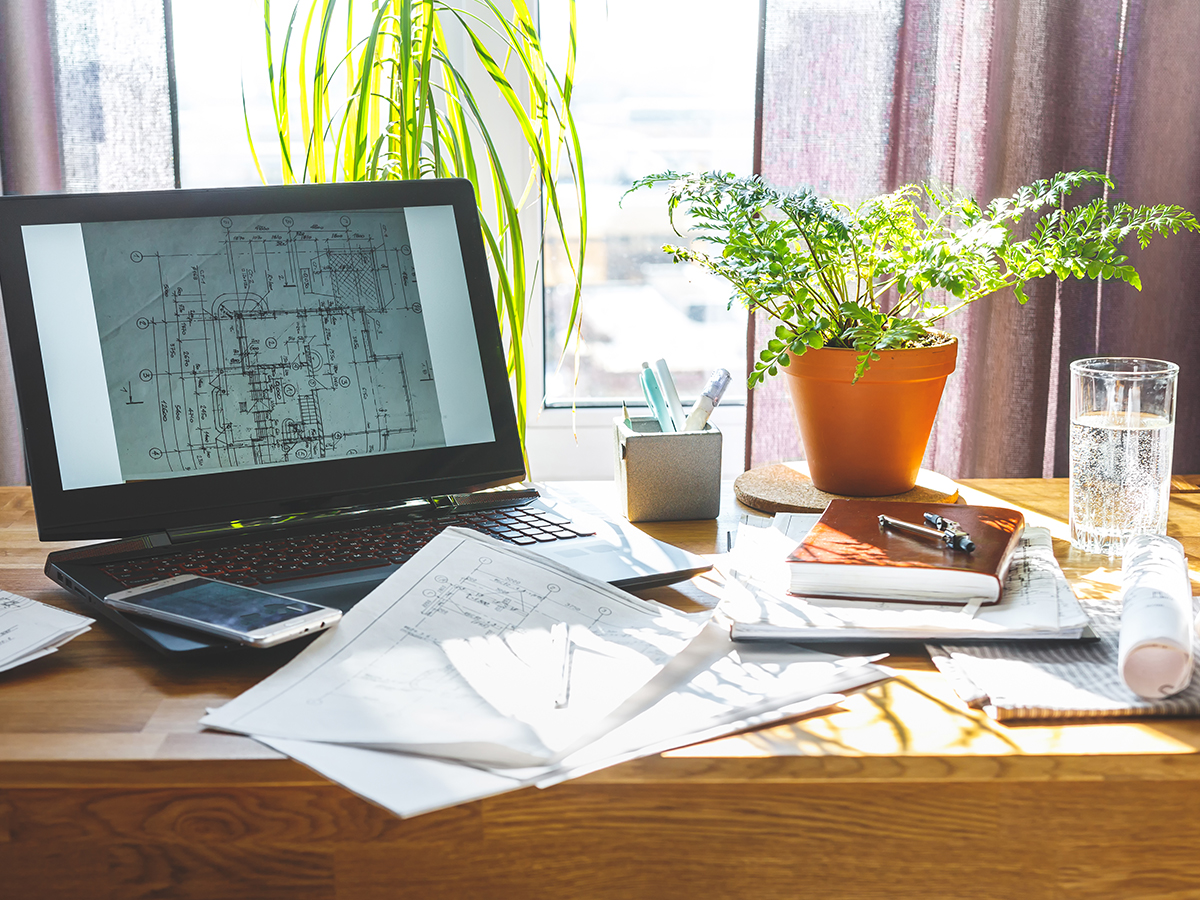
At GRK Architecture, we understand the importance of creating a home office that suits your needs and style. In this blog, we’ll explore how architecture can help you design the perfect home office, whether it’s a private, quiet retreat or a flexible, multi-purpose area that works for your lifestyle.

Defining the Purpose of Your Home Office
Before diving into the design process, it’s essential to define what your home office needs to do. The best home office design is tailored to your unique work habits, the nature of your job, and how much space you have available. Some questions to consider when designing your home office include:
- Do you need a dedicated room, or will a corner of another room suffice?
- Do you require privacy for video calls or meetings, or is a more open space acceptable?
- Will your office be used exclusively for work, or will it need to double as a multi-purpose area for other activities?
Understanding these requirements will help shape the architectural decisions and ensure that your workspace is both functional and comfortable. Architects can help you create a space that supports your workflow, whether it’s through custom built-ins, layout design, or multi-functional features.
Optimising Space and Layout
Space is one of the most important factors when designing a home office. The layout should be designed to maximise productivity while allowing for comfort. Even if you have a small area to work with, clever architectural solutions can help you make the most of your space.
Dedicated Office Rooms:
If you have the luxury of a dedicated room, an architect can design a layout that is specifically suited to your work needs. This could involve custom furniture, built-in shelving for organisation, or strategic placement of windows for natural light. Architects can ensure the room is isolated from distractions, using soundproofing techniques or placing the desk in a way that optimises focus.
Multi-purpose Spaces:
For those with limited space, a multi-functional home office is often the solution. This could mean turning a section of a bedroom, living room, or even a hallway into a workspace. Architects can create flexible designs that allow the space to transition seamlessly between work and relaxation modes. For example, built-in desks that can fold away or modular furniture that doubles as storage when not in use can help maximise limited space.
Consider the Flow:
It’s also important to think about how your office flows with the rest of the home. If you’re using a corner of the living room or dining area, architects can design partitions, screens, or sliding doors to separate the space when needed, without compromising the overall flow of the room. Creating a sense of separation can help you maintain a work-life balance while still being part of family or household activities.
Lighting: Natural vs. Artificial
Lighting plays a critical role in any office environment, influencing both productivity and mood. Good lighting can make a small space feel larger and more inviting, while poor lighting can lead to eye strain, headaches, and a decrease in focus.
Maximising Natural Light:
Natural light is ideal for creating an energising, motivating environment. Architects can design spaces with large windows or strategically placed openings that allow daylight to flood your office. The use of glass walls, skylights, or light wells can bring in natural light, even if your home office is located at the back of the house.
Supplementing with Artificial Light:
While natural light is great, artificial lighting is also necessary for the darker hours of the day. Task lighting, such as adjustable desk lamps, can help illuminate your workspace without straining your eyes. Additionally, ambient lighting—such as ceiling lights or wall sconces—can create a pleasant overall atmosphere. Architects can recommend lighting solutions that balance function with aesthetics, ensuring that your home office remains bright, comfortable, and productive at all times.
Ergonomics and Comfort
When designing a home office, comfort is crucial to ensuring that you can work productively without physical strain. A well-designed office should be ergonomically sound, offering comfort while supporting good posture.
Choosing the Right Furniture:
An architect can guide you in selecting furniture that fits both your space and your needs. From adjustable desks to ergonomic chairs, creating a comfortable workspace is essential for long hours of work. Custom-built furniture can help optimise your space, while adjustable features allow you to adapt the setup depending on your tasks (for instance, standing desks or movable work surfaces).
Storage and Organisation:
Effective storage is also a vital aspect of comfort. A cluttered workspace can create mental clutter, which affects productivity and well-being. Architects can design built-in storage solutions such as shelving, filing cabinets, or hidden compartments that keep your workspace tidy and organised. They can also incorporate smart design choices that make storage stylish and functional, without taking up too much space.
Creating an Inspiring Environment
An inspiring environment is key to fostering creativity and motivation. The design of your home office should reflect your personality and preferences, making it a space you enjoy spending time in.
Colour and Materials:
Colours have a psychological effect on mood. Soft, neutral colours can create a calming atmosphere, while vibrant hues may stimulate creativity. Architects can help you select colours and materials that reflect your style and encourage productivity. For instance, wooden accents can bring warmth to a space, while cool blues or greens can promote focus and calm.
Incorporating Personal Touches:
An office should feel like an extension of your personality. Whether it’s through art, photographs, or bespoke furniture, architects can help design a space that feels uniquely yours. Adding personal touches, such as a vision board, plants, or a comfortable seating area for brainstorming, can make your home office feel inviting and motivating.
Biophilic Design:
Incorporating natural elements, such as plants, water features, or natural materials, into the design can help boost creativity and reduce stress. Biophilic design, which focuses on connecting people with nature, is increasingly popular in home office designs. Architects can incorporate green walls, indoor gardens, or natural wood finishes to create a relaxing, nature-inspired environment that enhances well-being.
Technology Integration
With remote work becoming more reliant on technology, an efficient, well-integrated workspace is a must. Architects can design home offices with integrated solutions that support modern technology, from built-in cable management to hidden power sources and data ports.
Concealing Technology:
An architect can create hidden compartments or furniture with integrated tech solutions, helping to maintain a clean and tidy workspace. Concealing wires and cables ensures that your desk stays organised and free from distractions, which can improve focus.
Smart Home Integration:
For those who enjoy the convenience of smart home devices, architects can design a space that seamlessly integrates these technologies. This could include smart lighting, voice-controlled assistants, and automated climate control systems to ensure your home office is as functional and comfortable as possible.
Maintaining Work-Life Balance
Finally, the design of your home office should support a healthy work-life balance. While it’s important to create a productive workspace, it’s equally important to design a space that doesn’t feel like “work” all the time. Architects can help create boundaries that ensure your home office doesn’t take over the rest of your home.
Separation and Flexibility:
Using room dividers or curtains to separate your office from the rest of the home can help create physical and mental boundaries between work and relaxation. Architects can also design multi-purpose spaces that can easily transform from an office to a social or leisure area. This allows you to switch off when needed, ensuring that your home office doesn’t become a constant source of stress.
Conclusion: Creating the Perfect Home Office
With the right design, your home office can be a space that promotes productivity, creativity, and well-being. Whether you have a dedicated room or a flexible, multi-purpose area, an architect can help you create a workspace that works for you. At GRK Architecture, we specialise in crafting functional, inspiring home office designs that cater to remote workers’ needs.
Get in touch with us today to start designing the perfect home office that enhances your work-life balance and supports your remote working lifestyle.

