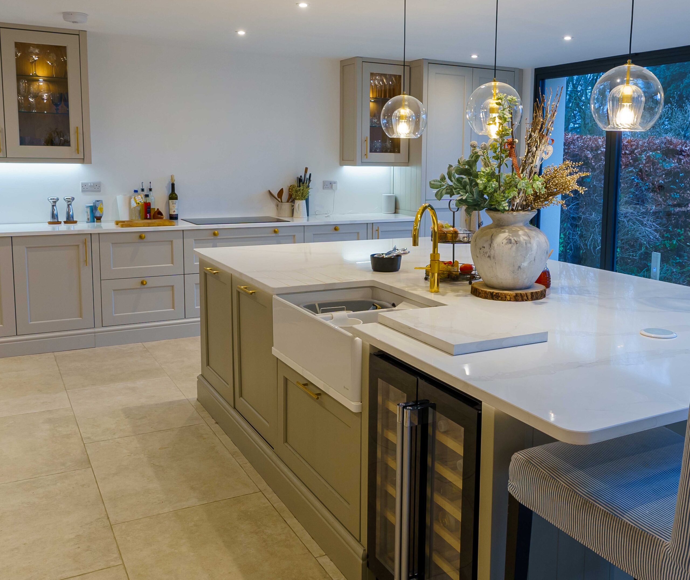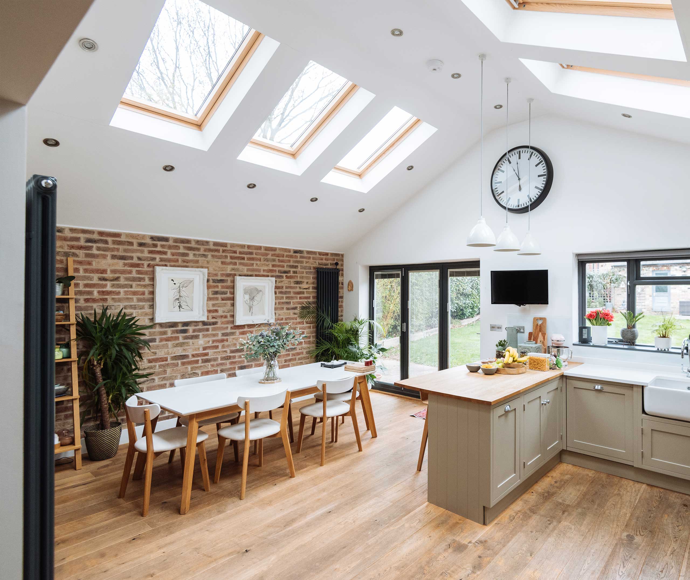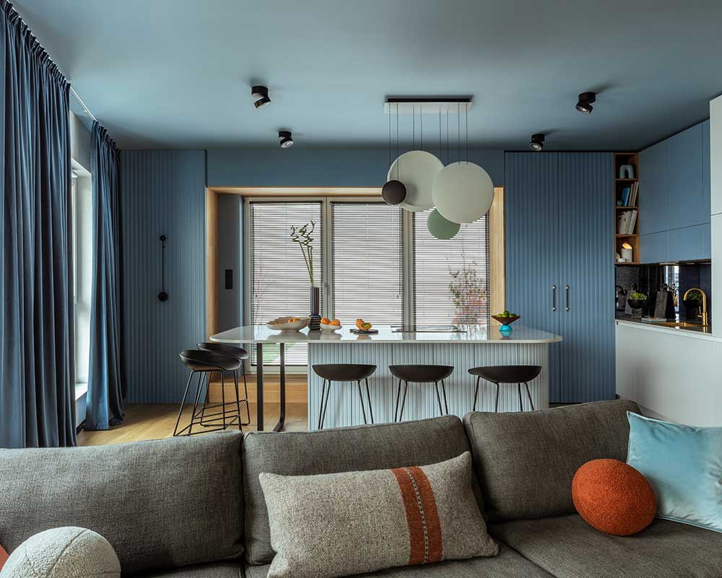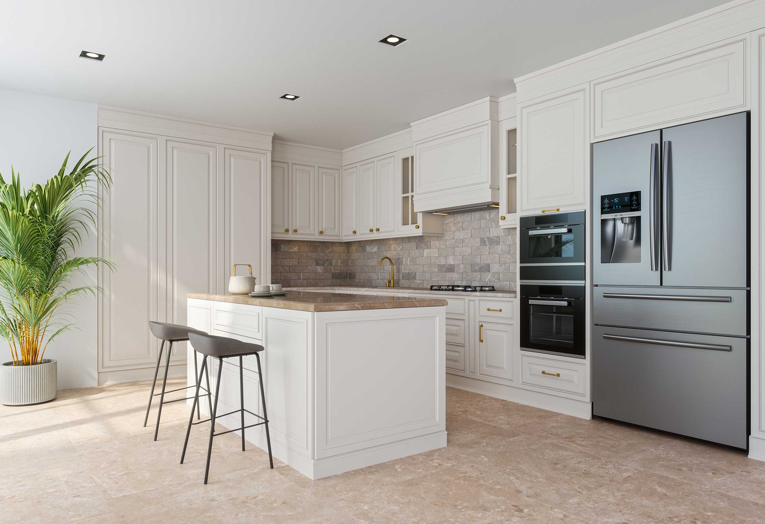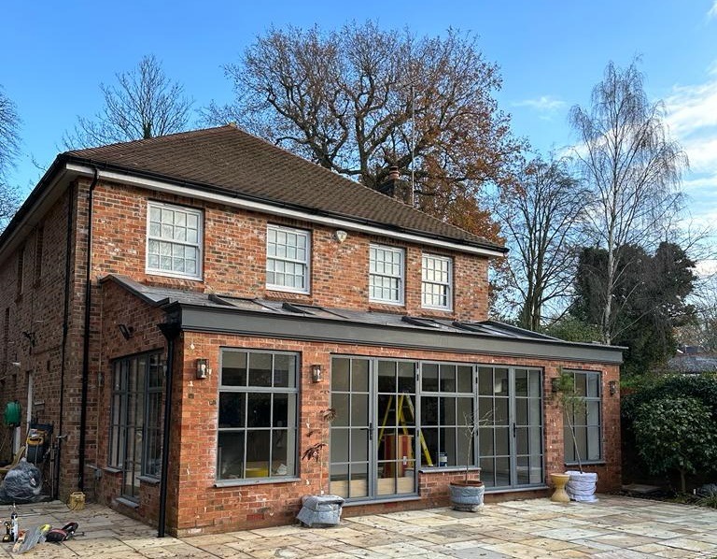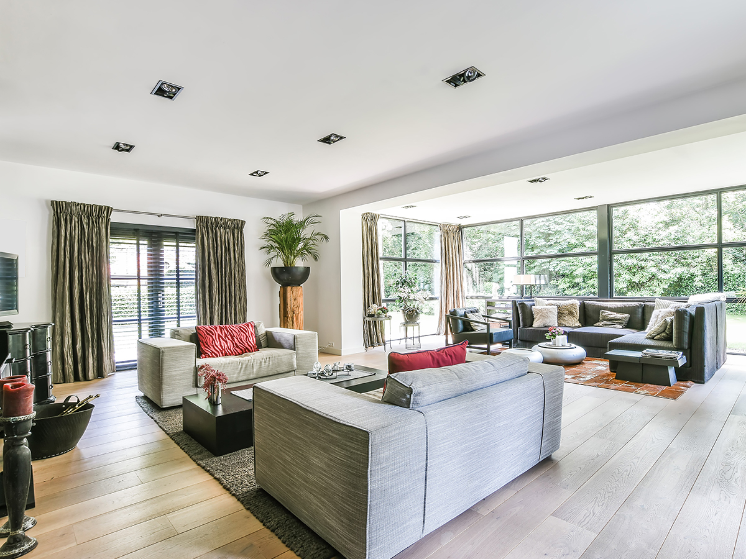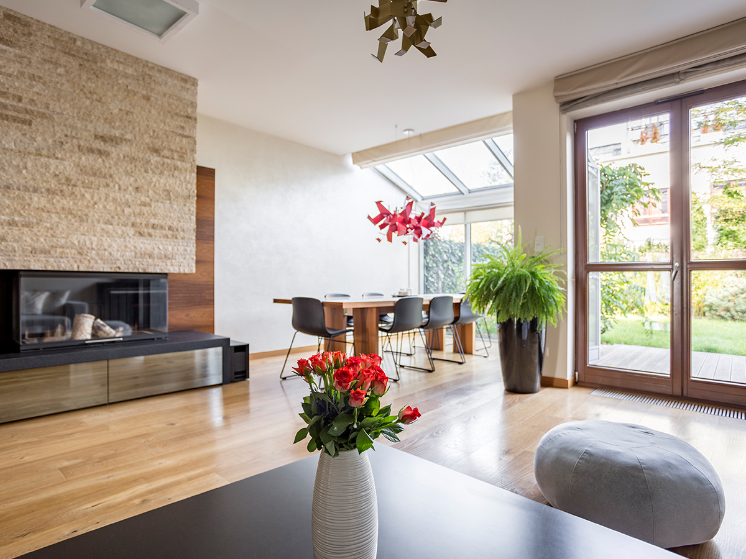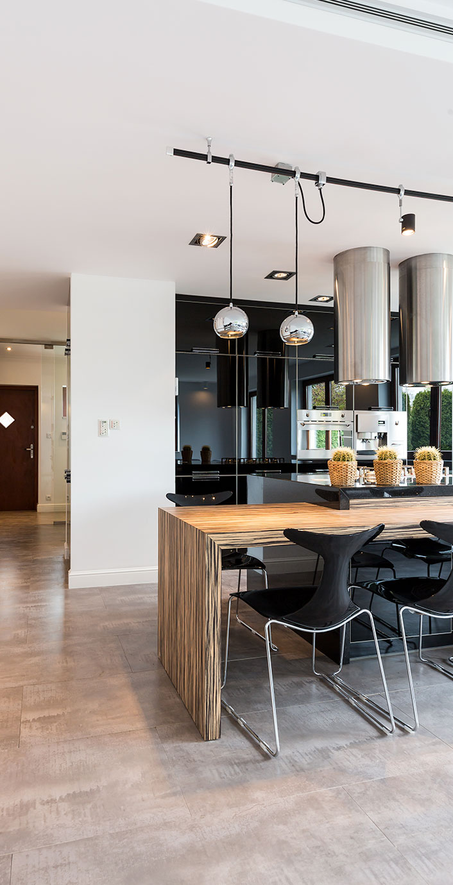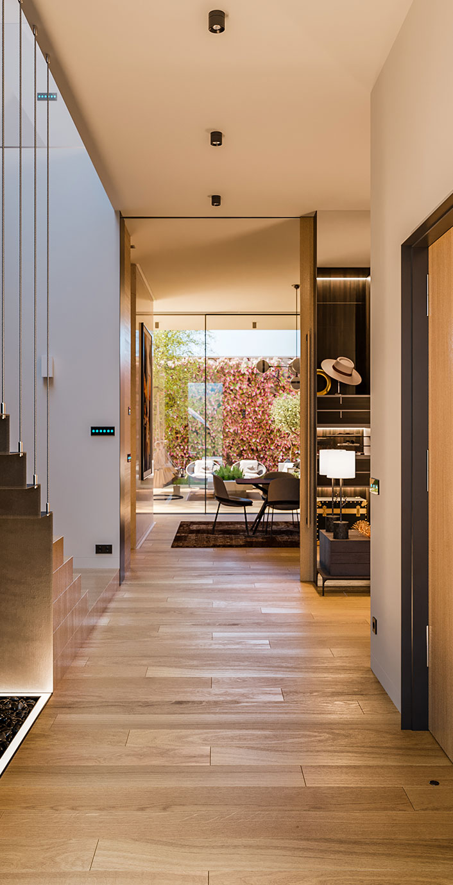Embarking on a residential project can be an exciting yet daunting experience. Whether you’re planning to build a new home, extend your existing property, or make alterations, one of the first hurdles you will likely encounter is securing planning permission.
As planning permission architects, we understand the complexities of the process and are here to guide you every step of the way, ensuring your project runs smoothly from start to finish.
What is Planning Permission?
Planning permission is the legal authorisation required from your local council before you begin certain types of development or construction. It ensures that any new building, extension, or change to the use of land complies with local regulations and fits within the surrounding environment.
For residential projects, this can include everything from small-scale extensions to large multi-storey builds, and it’s essential to get this right before you start any work.
Securing planning permission can prevent costly delays or the need to undo work if plans aren’t approved. As your architectural partner, GRK Architecture will help you understand exactly what is needed for your specific project, saving you time and frustration.
When Do You Need Planning Permission?
Not all residential projects require planning permission, but most will. Common examples of projects that typically need approval include:
- Major home extensions (e.g., loft conversions or large side extensions)
- New builds or changes to the structure of your home
- Conversions of outbuildings or barns into living spaces
- Changes in the use of land (e.g., building a garage or garden structure)
Some smaller projects, like replacing windows or re-roofing a house, may fall under “permitted development” and not require planning permission. However, this can depend on your property’s location and other factors.
Understanding the distinctions between what qualifies as permitted development and what requires permission can save you from applying for unnecessary approvals, allowing you to avoid delays and unforeseen costs. At GRK Architecture, we help you navigate this decision, offering clarity and expert advice based on your project’s specifics.
Common Pitfalls in the Planning Permission Process
- Overlooking Local Planning Policies
Local councils have their own planning policies, and these can vary widely depending on the area. What works in one part of the country might not be allowed in another. For instance, conservation areas or green belt land often have stricter regulations.
Ignoring these rules could result in planning refusals or expensive alterations later on. GRK Architecture’s experience in dealing with various locations helps us anticipate any local restrictions from the outset.
We ensure your design respects the area’s aesthetic and functional needs, which can significantly improve the chances of approval. - Inadequate or Incorrect Plans
Submitting incomplete or incorrect plans can lead to delays in the approval process. It’s crucial that your plans are clear, detailed, and accurate to avoid rejection or the need for revisions. Poorly drafted plans may also affect your project’s overall execution, leading to costly adjustments down the line.
As residential architects, we ensure your plans are comprehensive and properly formatted, making the approval process as seamless as possible. Our team’s attention to detail means you can trust us to get it right from the start, allowing you to focus on the bigger picture. - Misunderstanding Permitted Development Rights
While some projects may not need full planning permission, it’s easy to mistakenly assume your project is covered under permitted development. A qualified architect can clarify whether you need permission or not and help you avoid costly mistakes.
It’s not always obvious what falls under permitted development, and applying for permission unnecessarily can be both time-consuming and expensive. We’ll help you determine exactly what’s required for your project, helping you avoid mistakes and streamline the planning process.
How Can an Architect Help with Planning Permission?
Navigating the planning permission process can be time-consuming and overwhelming, but with the expertise of an experienced architect, such as those at GRK Architecture, you can streamline the process and increase your chances of success.
Here’s how we can help:
- Expert Advice: We’ll provide guidance on whether you need planning permission and what type of application is required. This takes the guesswork out of your planning and allows you to focus on other aspects of your project.
We also offer advice on how to approach your local council and what documentation they may need to approve your plans. - Tailored Design Solutions: Our team will ensure your designs not only meet your needs but also comply with local planning regulations.
We’ll create solutions that are both practical and compliant, ensuring the best possible outcome for your project. Customised designs can be the difference between an approval and a refusal, and we know how to tailor your vision within the confines of planning law. - Navigating the Application Process: From preparing the necessary documents to liaising with your local council, we’ll handle the administrative details to ensure your application is submitted properly.
We take on the task of managing paperwork, so you don’t have to worry about missing a step in the process. This reduces stress and helps avoid any unnecessary delays or issues. - Mitigating Risk: We help you avoid potential pitfalls by ensuring your design is suitable for the location and within the parameters of the law.
From understanding local zoning laws to ensuring your design complements the surrounding environment, our experience allows us to spot potential issues early. We’ll work to mitigate risks, giving you the confidence that your project is on track.
Conclusion
Planning permission is a vital part of any residential project, but it doesn’t need to be overwhelming. With the right support and expert advice from GRK Architecture, you can ensure that your project progresses smoothly, with all the necessary approvals in place.
Whether you’re extending your current home or starting from scratch, we’ll help you navigate the complexities of planning permission, saving you time, money, and stress.
By working with us, you can focus on what really matters—creating the home of your dreams with the confidence that all legal requirements are being met.

