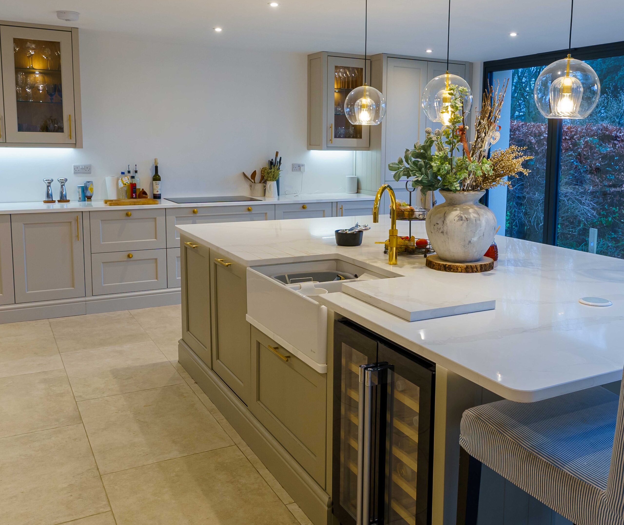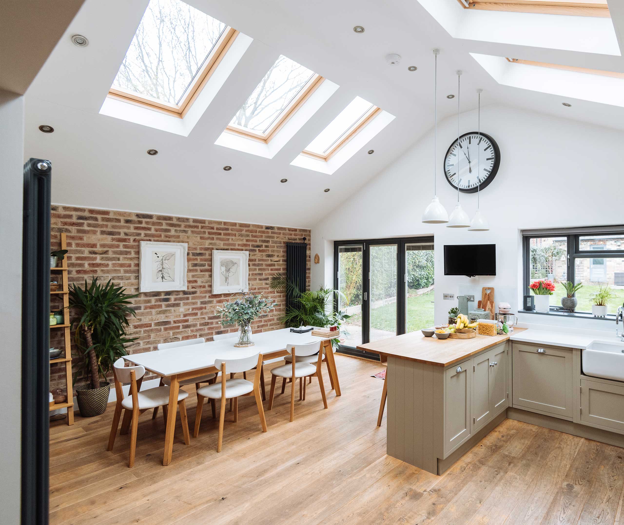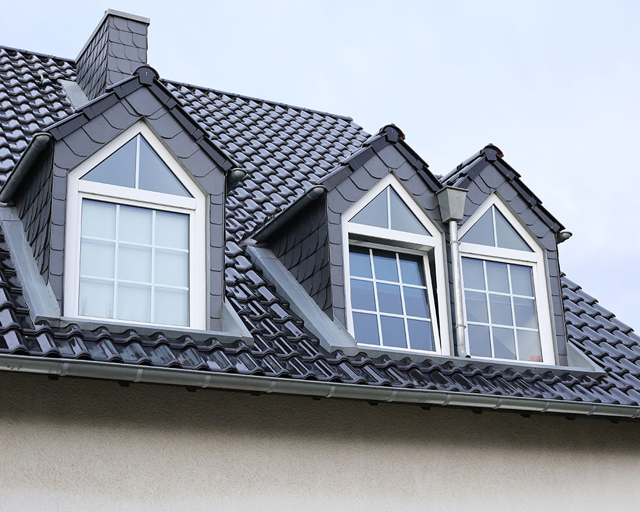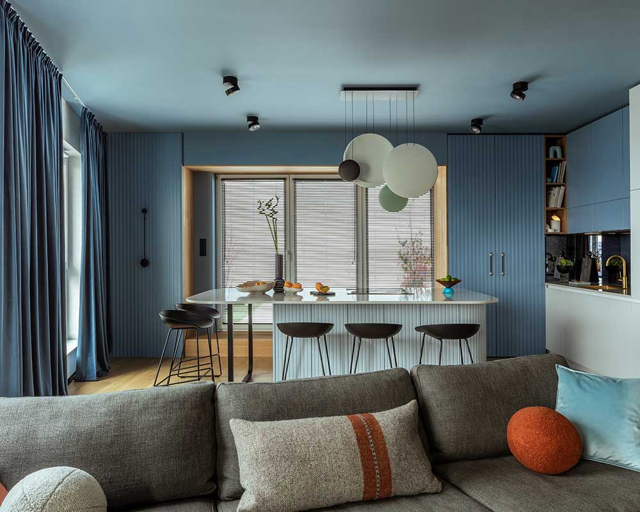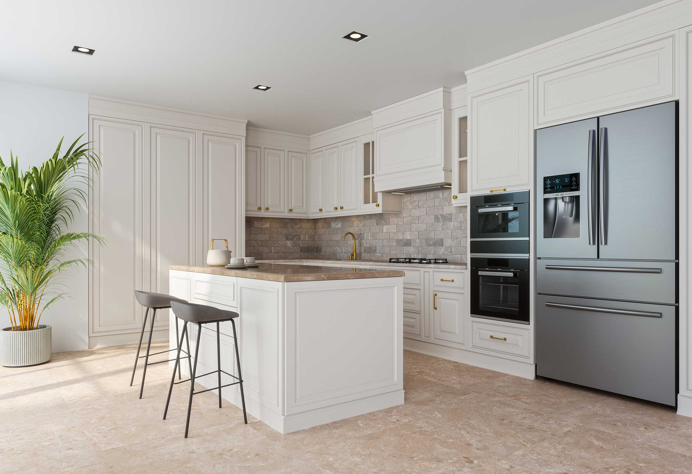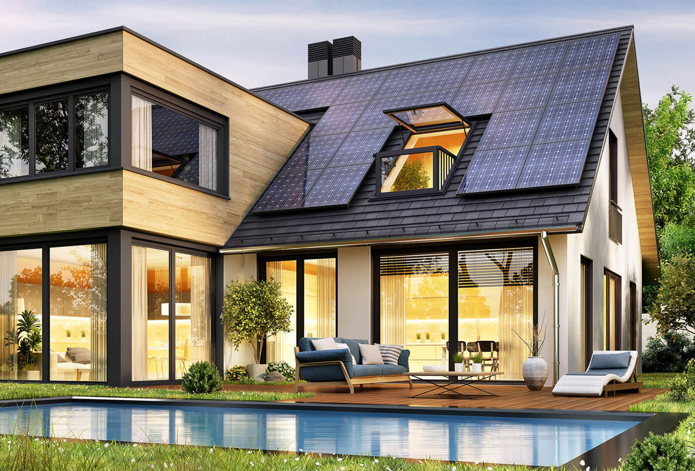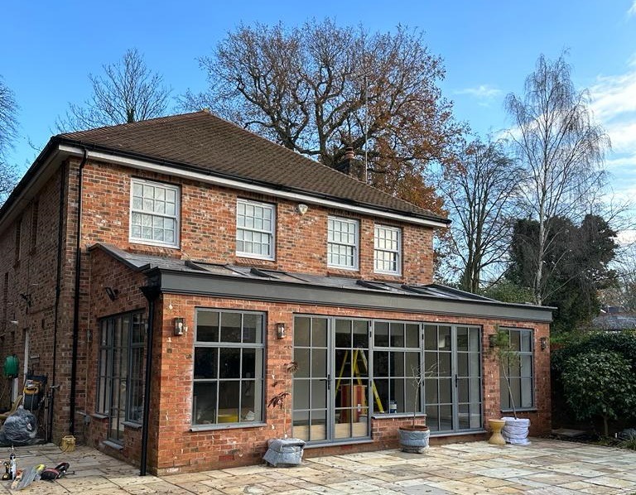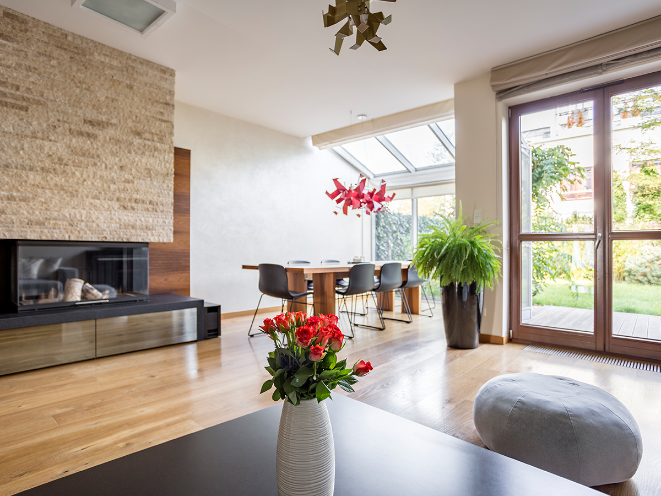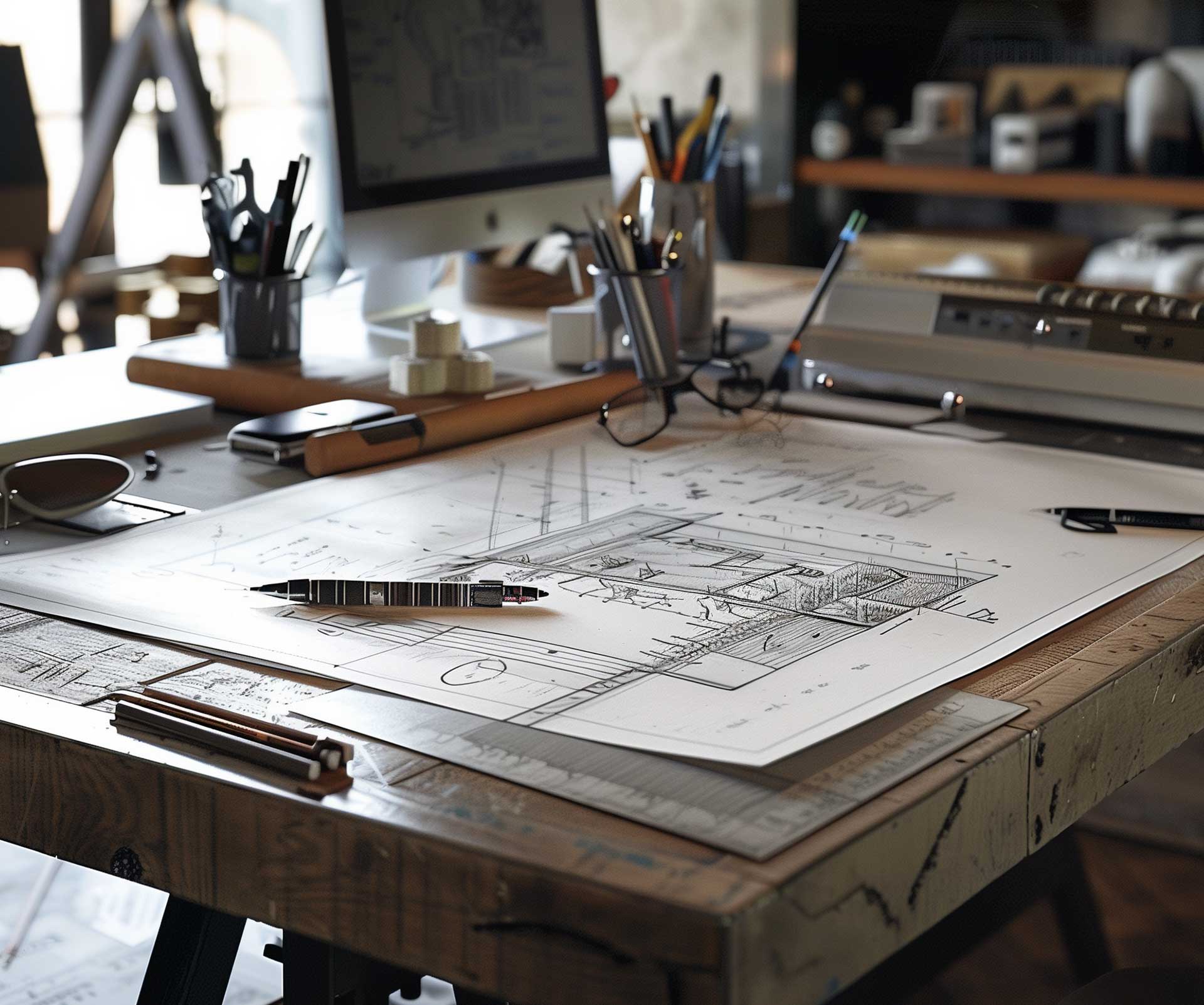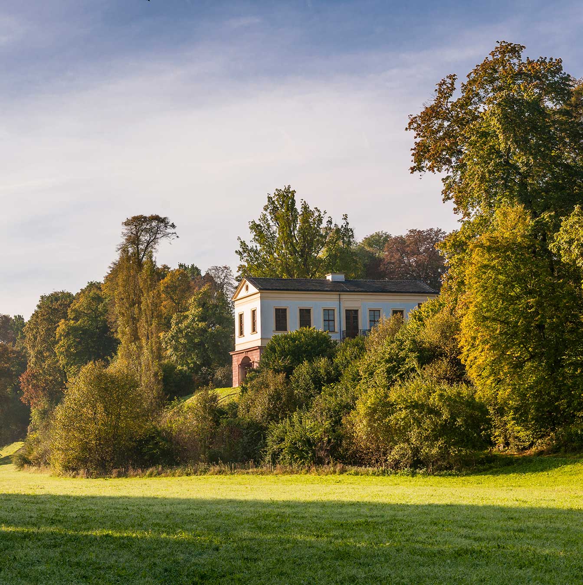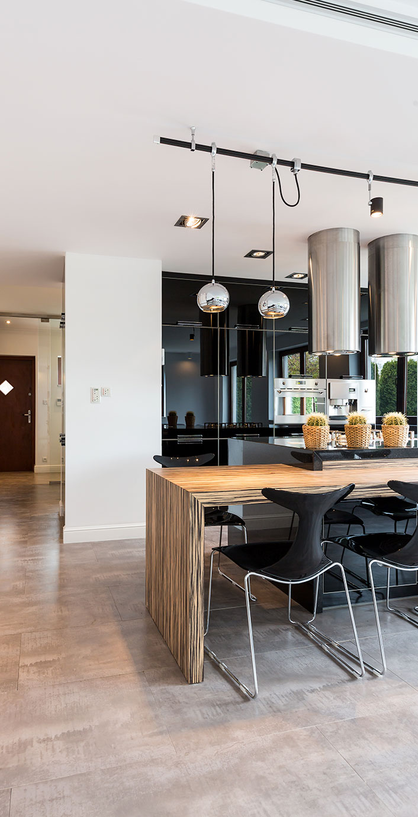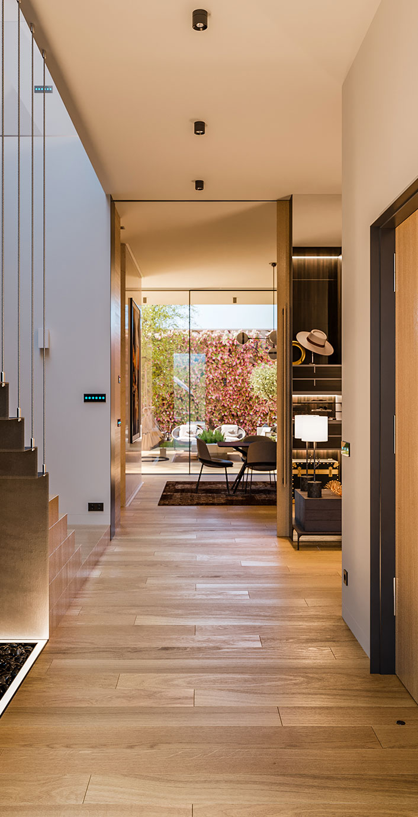Extending your home can be one of the most rewarding projects you take on as a homeowner. Whether you’re craving more space, looking to improve flow, or finally making room for that dream kitchen, a well-planned extension can transform your day-to-day life – and significantly boost your home’s long-term value.
But not all extensions are created equal. To get the best results, you’ll need to strike the right balance between your current needs and your property’s potential. Here’s how to plan an extension that works beautifully for you now, while adding genuine value for years to come.

Start with what’s not working
Before diving into layouts or Pinterest boards, it’s worth stepping back and asking: what’s missing? Are you struggling with a lack of natural light? Do you need a better connection to the garden? More room to cook, work or host? Is your layout too cramped or your storage too limited?
Start with the problem, not the solution.
By being clear about what you want to improve, you’re more likely to invest in the right kind of space – not just more of it. A large extension can still feel underwhelming if it doesn’t address the things that matter most in your daily routine.
Once you understand the ‘why’, you can design with purpose – which usually leads to better flow, better function, and more long-term value.

Think about value from the start
While the primary goal of most home extensions is to improve how you live, it’s worth keeping property value in mind from the beginning. That doesn’t mean compromising on your needs – but it does mean being strategic.
Some of the most valuable types of extensions include:
Open-plan kitchen-diners, especially if they create better flow and light
Loft conversions that add a bedroom and bathroom
Single-storey rear extensions with direct access to the garden
Side-return extensions that make narrow kitchens wider and more usable
Two-storey extensions that add both living space and an extra bedroom upstairs
The value you add will depend on your home’s location, ceiling price, and what’s considered standard or desirable in the area. That’s where working with an architect can help – we’ll advise on what makes sense for both your lifestyle and your property’s market position.

Design for light, flow and function
It’s easy to think about extensions in terms of size – but how the new space works matters just as much as how much space you gain.
A good extension doesn’t just tack on an extra room. It creates a better overall experience of the home.
Start by thinking about flow. How will you move between old and new spaces? Does the extension help you circulate more easily, or could it create awkward transitions? Do you need to reroute access to the garden, relocate a staircase, or adjust your hallway layout?
Next, consider natural light. Extensions can sometimes block light to the existing parts of your home, so it’s important to plan in ways to bring it back in – whether that’s rooflights, internal glazing or large-format doors.
Finally, prioritise functionality. The best extensions are tailored to how you live – not just how they look. Whether it’s a walk-in pantry, a utility room that hides away laundry, or a work-from-home nook with storage, thoughtful details are what elevate an extension from good to great.
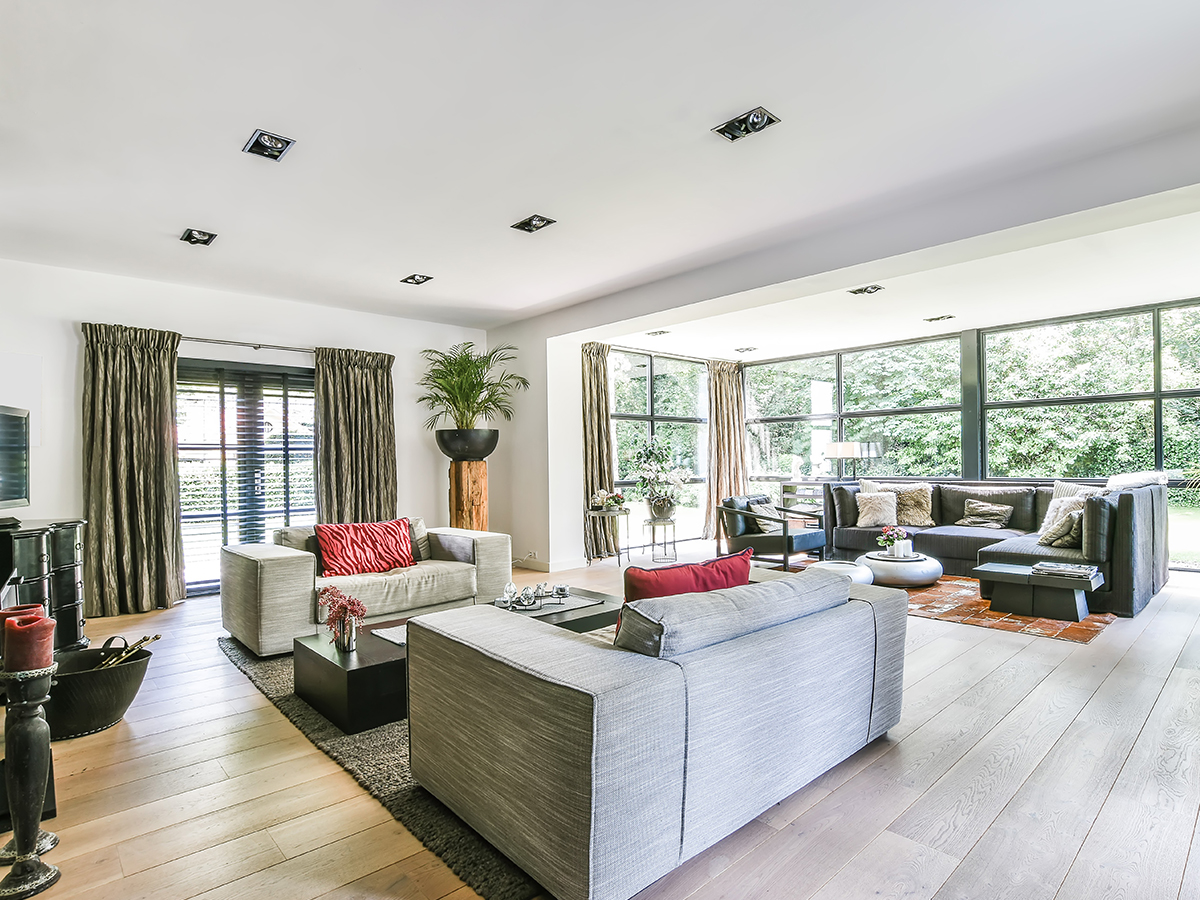
Be realistic with space and layout
More square metres don’t always equal better design. Sometimes, a smaller, smarter extension will give you more value – both in how it works and how it’s viewed by future buyers.
Ask yourself:
Will the extension feel naturally connected to the rest of the house?
Does the room shape make sense for furniture and flow?
Have I allowed enough wall space for storage, not just windows?
Does the new layout avoid creating narrow corridors or leftover corners?
A slightly smaller extension that’s been well considered often performs far better than a larger one that feels tacked-on or awkward.
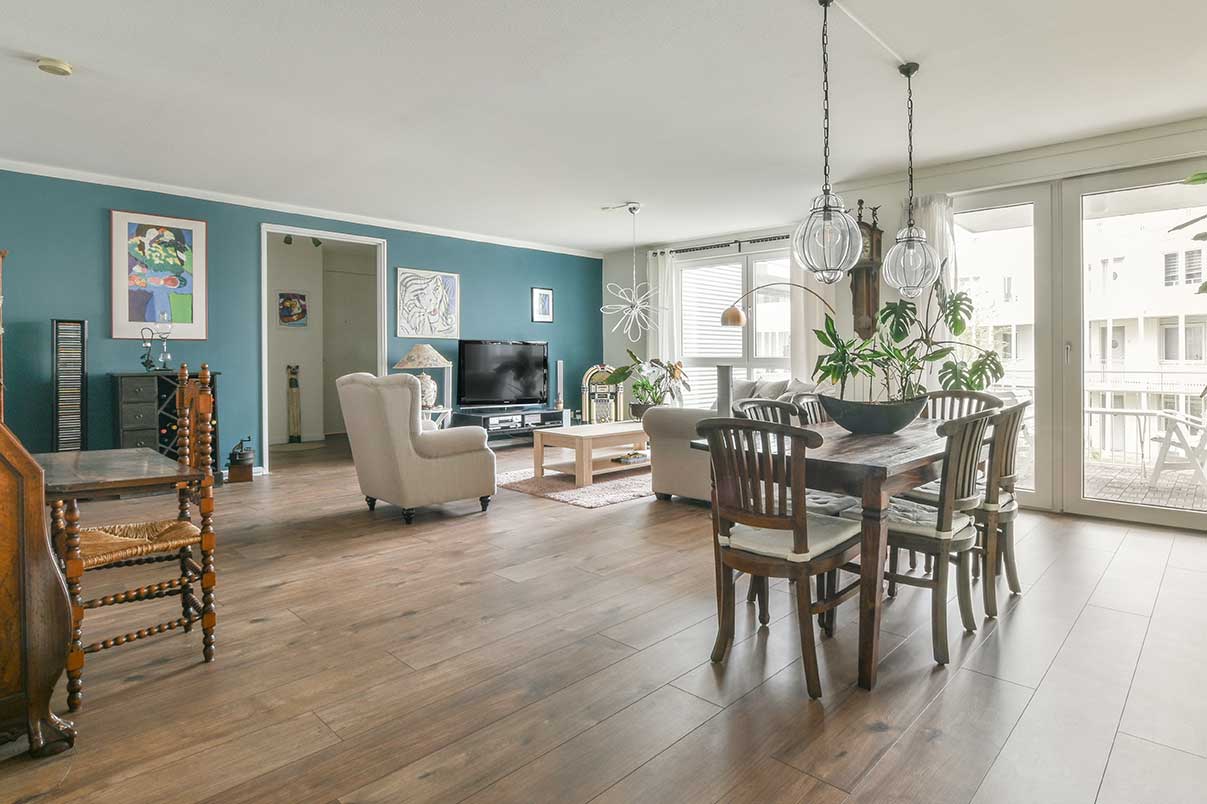
Consider planning and permissions early
Depending on the scale and location of your project, you may need planning permission. Some extensions can be carried out under permitted development, but there are still specific rules around size, height, and materials – particularly if you live in a conservation area or own a listed building.
It’s always worth getting professional advice early on to avoid costly setbacks. At GRK Architecture, we guide homeowners through the entire process – from design and planning to working with structural engineers and contractors – so you’re never left to figure it out alone.
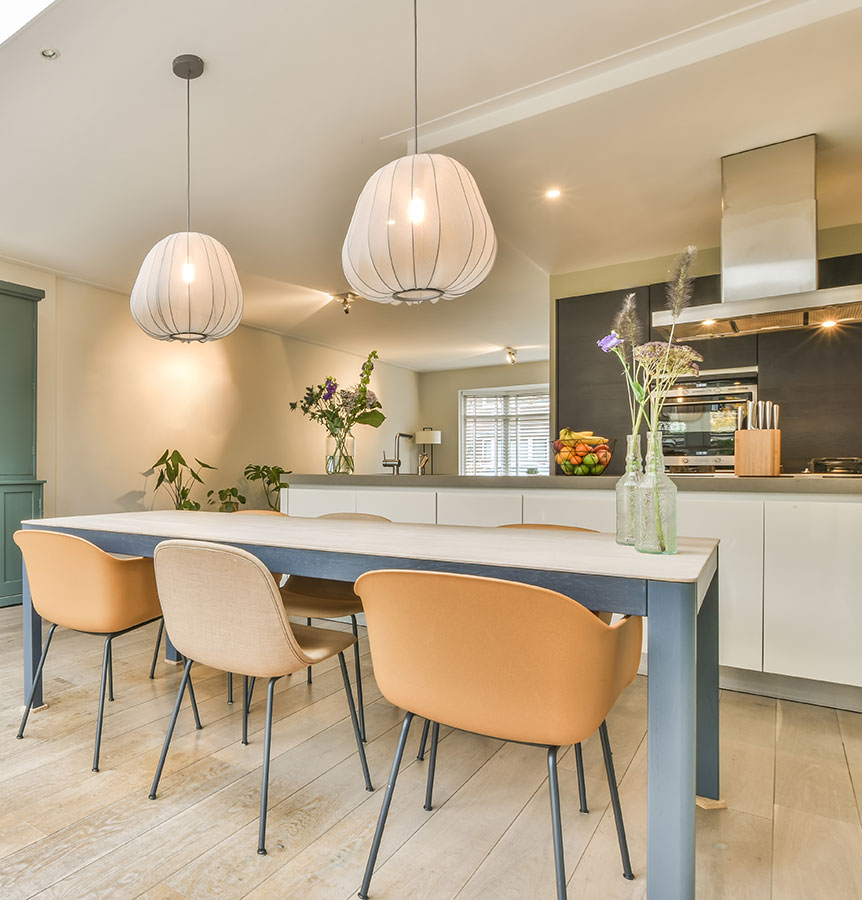
Don’t forget the outside
An extension doesn’t just change your home – it changes your garden too. It’s worth thinking about how the extension will sit in your outdoor space and how it affects the relationship between inside and out.
If you’re adding bifold or sliding doors, what will you step out onto? Can you align interior floor finishes with the patio for a more seamless look? Will the new layout still allow for a dining table and seating area outside?
These finishing touches can make a big difference – both to how you use the space and how appealing it is to future buyers.
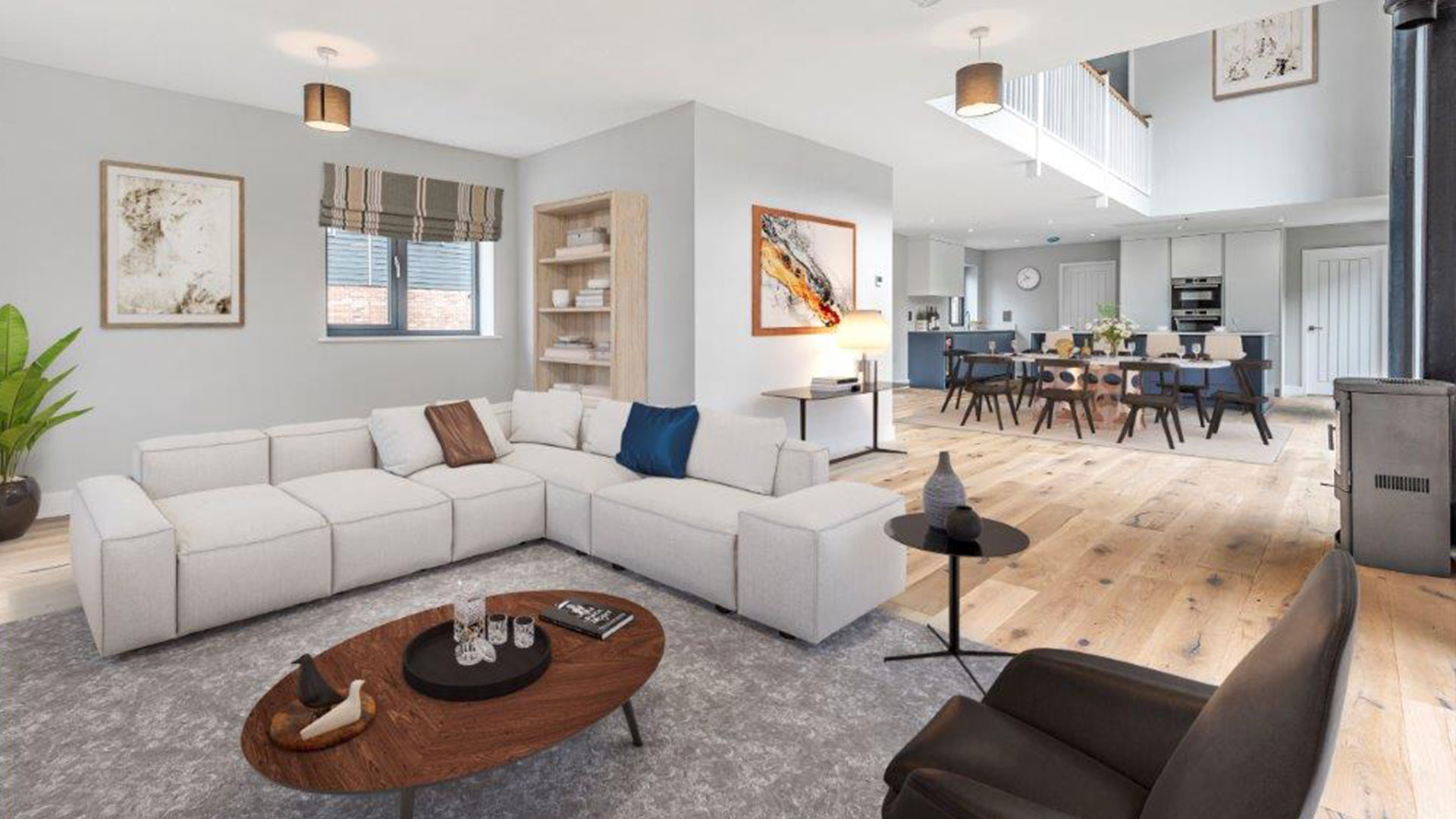
Final thoughts
A home extension is a big commitment – but with the right approach, it can also be one of the best investments you make. By focusing on function, flow and thoughtful design, you’ll create a home that works better for you now – and holds greater value down the line.
We’re residential architects that love helping homeowners design and plan extensions that are tailored, practical and built to last. Whether you’re in the early stages of considering options or ready to start the design process, we’d love to help you create something that really works.

