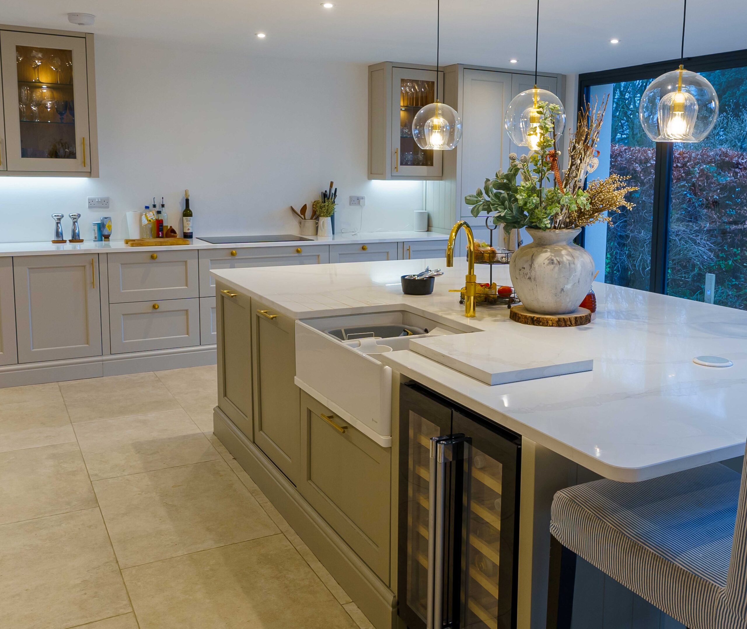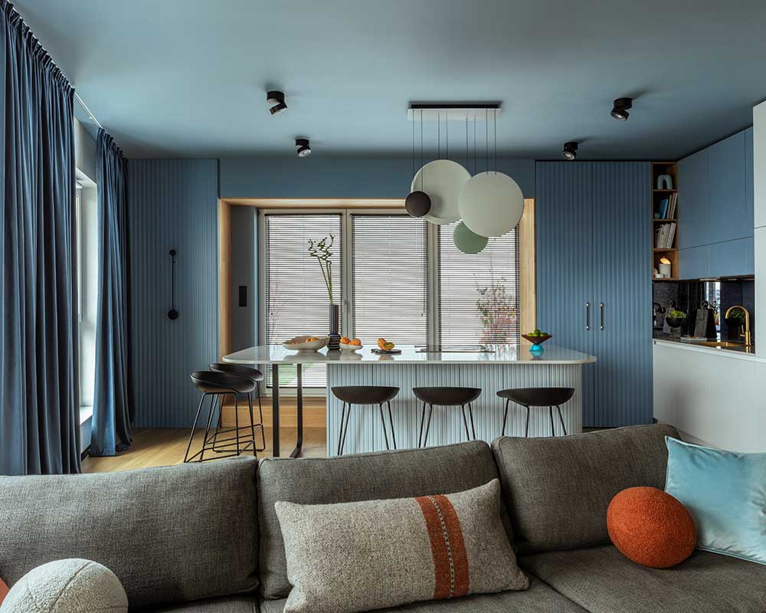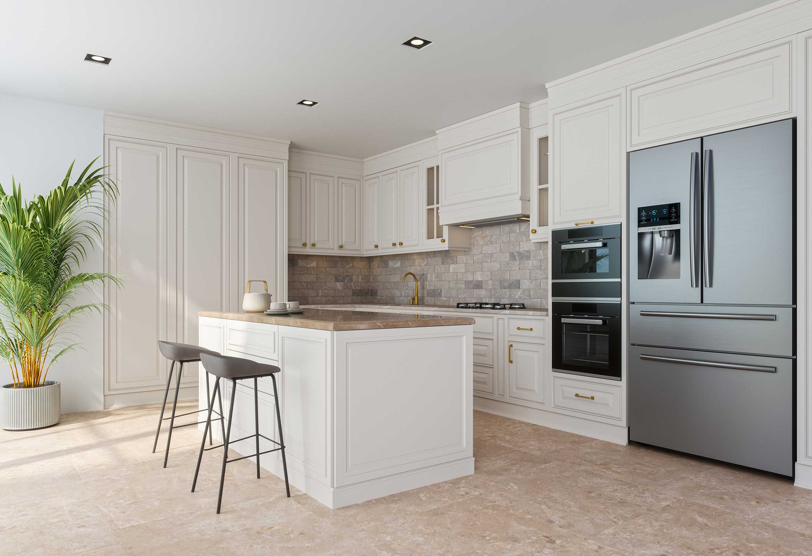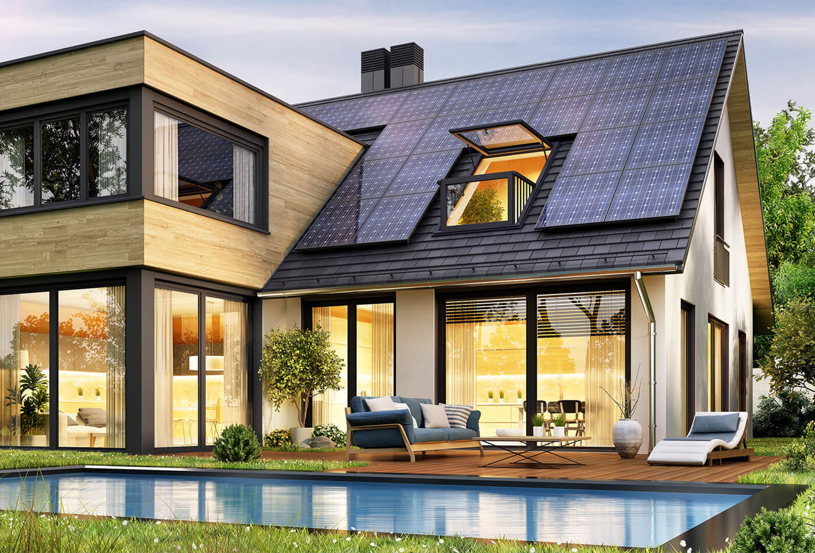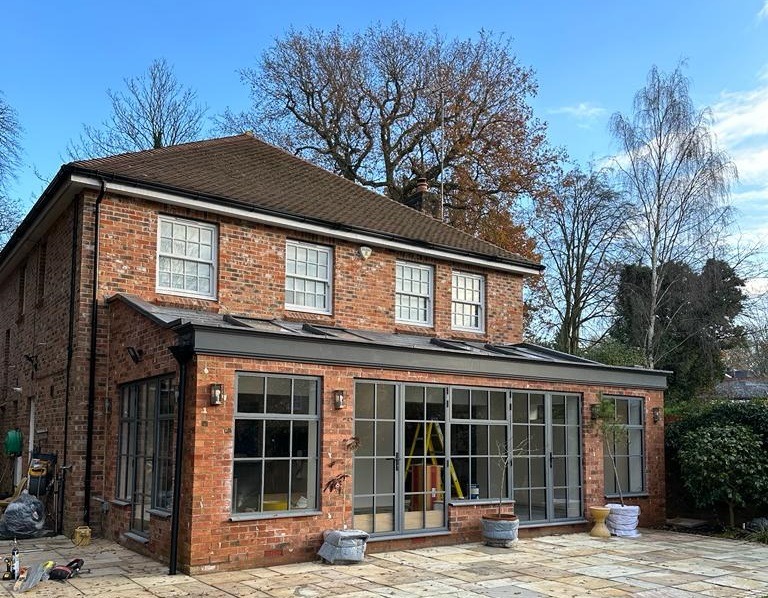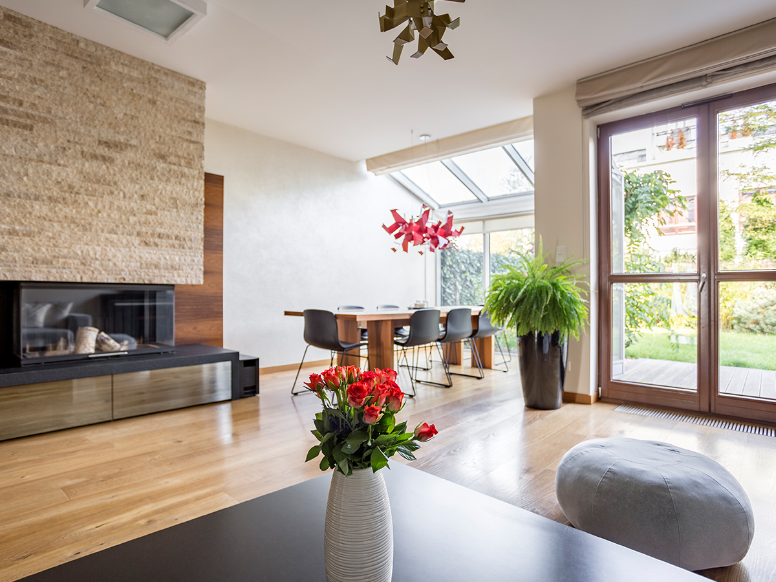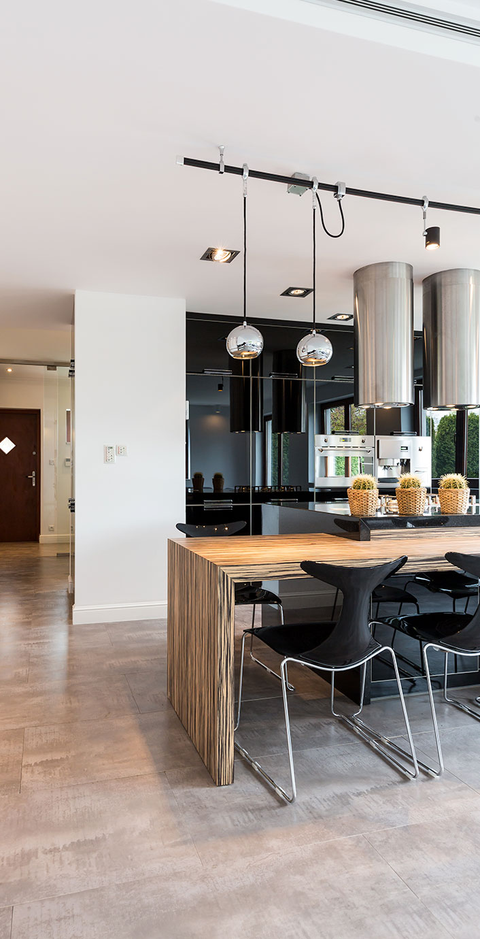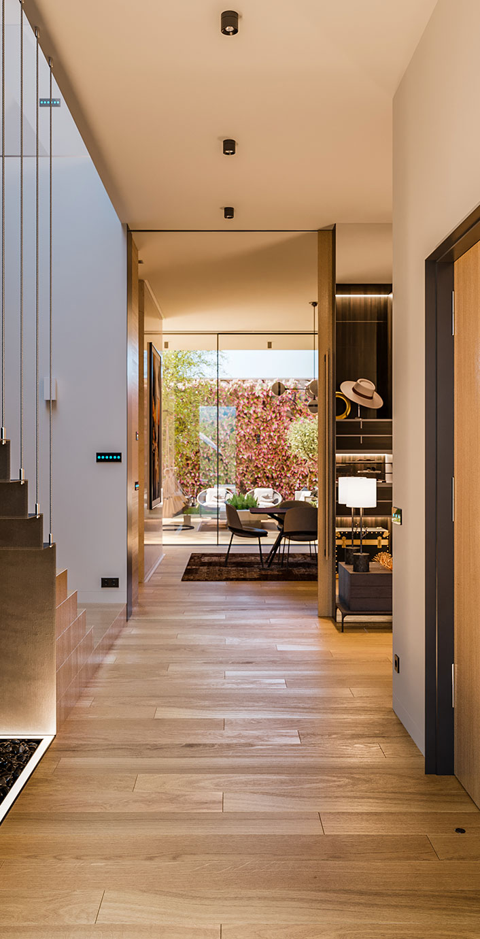Every family is different – and so is every home. Planning a renovation that suits your family’s needs isn’t just about ticking boxes or adding square footage. It’s about creating spaces that make daily life smoother, more enjoyable and more connected – both now and in the years to come.
Whether your family is growing, your children are becoming more independent, or you’re simply feeling the strain of an outdated layout, thoughtful design can make all the difference. Here’s how to approach your renovation in a way that genuinely works for the way your family lives.

Start with how you live – not just how it looks
Before getting carried away with layouts, Pinterest boards or must-have features, take a step back and think about how your household actually works. What feels cramped, awkward or chaotic? Where do you find yourselves naturally gathering? Which spaces do you avoid?
Start with the basics:
Do you need more open-plan living, or more privacy?
Is your kitchen too small, or just poorly arranged?
Are you lacking storage, or is the storage you have hard to use?
Could a spare bedroom double up as a home office or hobby space?
It helps to map out a typical day – where people are, what they’re doing, and what gets in the way. This kind of reflection makes it easier to prioritise changes that will genuinely make family life better.
Renovation should support your lifestyle, not just look good in photos. The most beautiful home is one that works well in the background of everyday life.
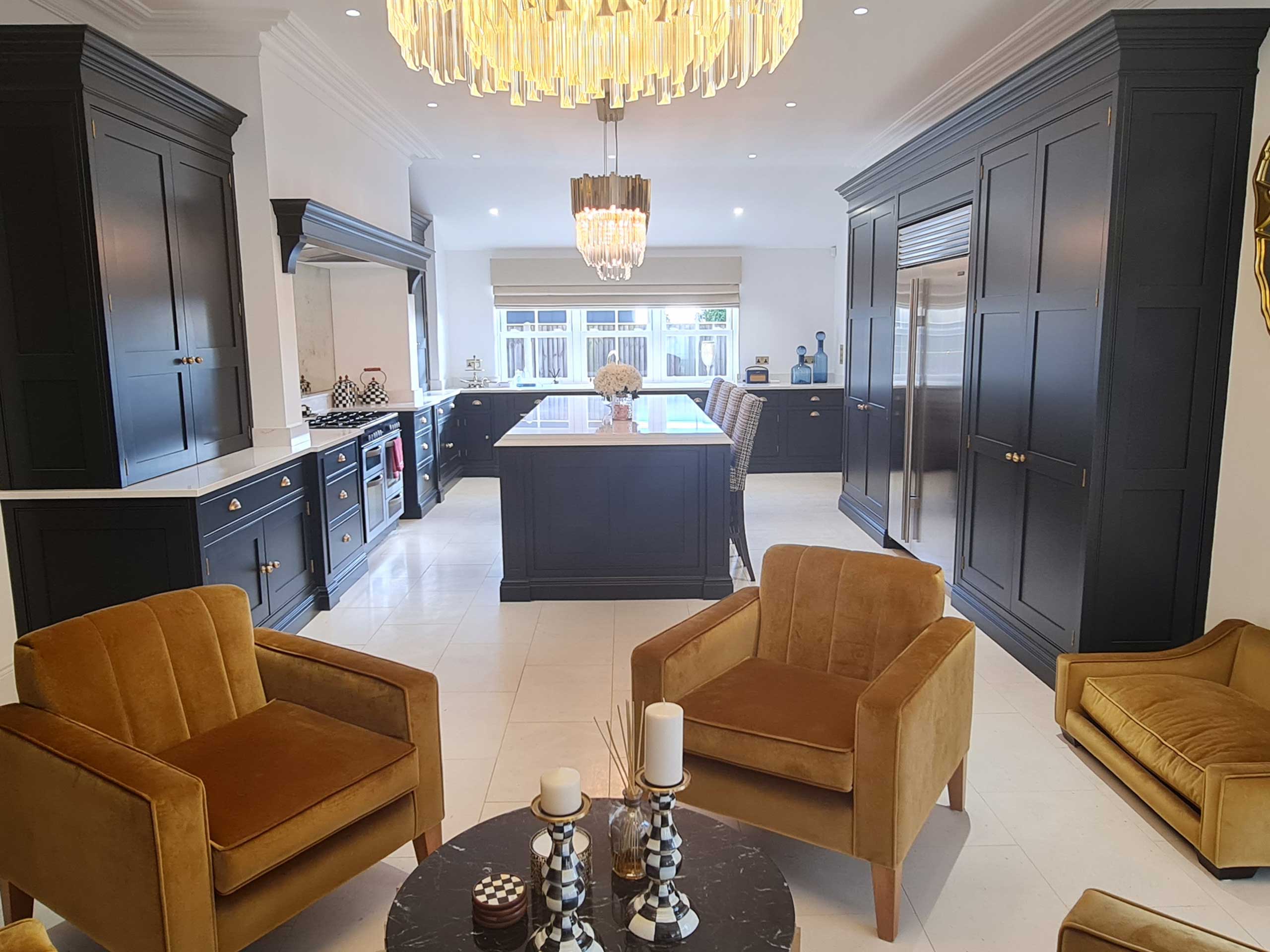
Create zones for connection and privacy
When designing a family home, there’s always a balance to strike between shared spaces and personal space. The best renovations find a way to do both.
Open-plan living continues to be popular for good reason – it’s sociable, great for supervising younger children, and helps smaller homes feel bigger. But without careful planning, open spaces can become noisy and overwhelming. That’s where zoning comes in.
Think about the different activities happening in a typical day – cooking, homework, downtime, work calls – and where they need to take place. Then design spaces that accommodate each one without friction. That might look like:
A broken-plan layout with a kitchen-diner and a snug or reading corner nearby
Glazed partitions to create separation while still letting in light
Pocket doors that can be opened up or closed off as needed
A utility or boot room to contain everyday mess without impacting shared living areas
For older children or multi-generational households, private bedrooms and bathrooms become even more important. Where possible, create zones within the home that allow different members of the family to retreat and reset when needed.
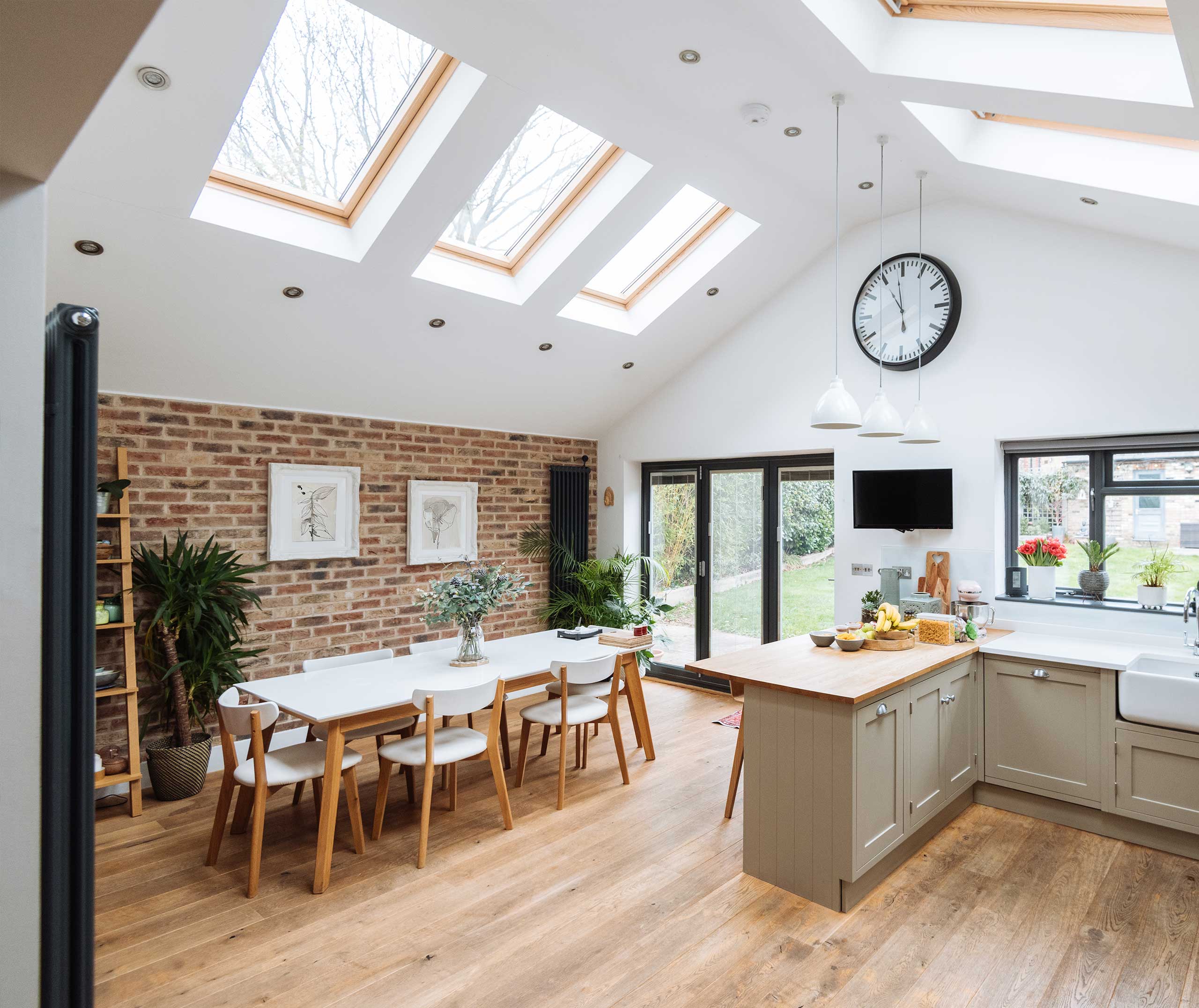
Design for adaptability
What works for your family today might not work five years from now – and a well-planned renovation should consider that. Children grow. Needs shift. Routines change. Your home should be ready to evolve with you.
Where possible, design in a way that allows rooms to be flexible and reconfigurable over time. For example:
A nursery that can become a study, and later a guest room
A playroom that transforms into a teen hangout or second living space
A loft conversion that starts as a home office but could become a future bedroom
Storage that can expand, move or be repurposed as lifestyles change
It’s also worth considering future-proofing for things like accessibility. While it might not be needed now, wider doorways, ground-floor WCs or level access can make a big difference later on – either for ageing parents, long-term guests or your own future needs.

Build in plenty of storage (and then a bit more)
Family life comes with stuff. Toys, bags, sports kit, schoolbooks, seasonal decorations – it all needs a home. When storage isn’t considered properly, it tends to spill out into living spaces, creating stress and clutter.
The trick is to make storage part of the design – not an afterthought. Built-in cupboards, under-stair drawers, alcove shelving and bench seating with hidden storage are all great ways to keep your home feeling tidy without sacrificing comfort.
Aim for storage that fits the way you live, not just generic cupboards. A row of hooks and baskets in the hallway might be more useful than a formal coat cupboard. Deep drawers in the kitchen could make more sense than overhead cabinets. Think about flow and accessibility, especially for children – can they reach what they need without help?
Clever, well-placed storage makes family life smoother. And a tidier home tends to feel calmer too.
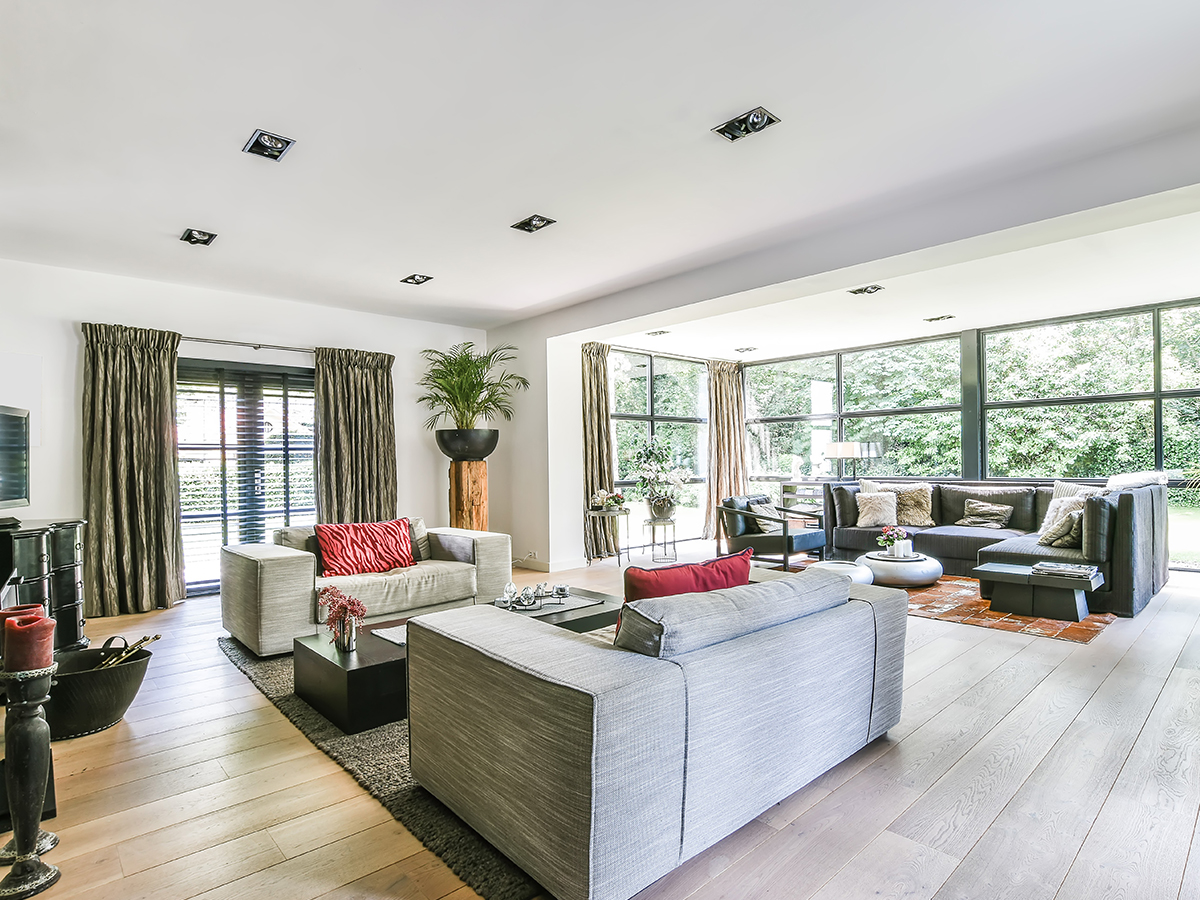
Bring everyone into the process
A successful family renovation involves the whole family – not just in outcome, but in planning too. While it’s not practical to take every opinion on board, it helps to understand what each person values most in their day-to-day life at home.
Ask questions like:
What makes you feel relaxed at home?
Where do you like to spend your time?
What frustrates you about the current layout?
Is there anything you wish you had in your room or shared spaces?
Children often have useful insights, especially when it comes to shared bathrooms, play spaces or having a bit of independence. And involving them in the process helps them feel invested and excited about the changes – rather than overwhelmed.

Don’t lose the heart of the home
With all the planning, layouts, and practical choices, it can be easy to forget the emotional side of renovation. But your home isn’t just a structure – it’s where life happens.
As you make decisions, come back to the question: what kind of home do we want to live in? Is it full of music and visitors? Is it quiet and peaceful? Is it creative, social, relaxed?
Hold onto those qualities in your design choices. Create moments of comfort and personality, even in functional spaces – a window seat for morning coffee, a gallery wall of family drawings, a dining table that really fits everyone.
Because at the end of the day, good design isn’t just about making your home look better. It’s about making it feel better too.

Final thoughts
Renovating a family home is a chance to realign your space with your values and lifestyle. It’s not about perfection – it’s about intentional design that adapts, supports and simplifies daily life for everyone who lives there.
At GRK Architecture, we understand that every family is unique. If you’re thinking about reworking your space or planning a full renovation, we’ll help you find practical, creative ways to make your home work harder – and feel better – for your family.

