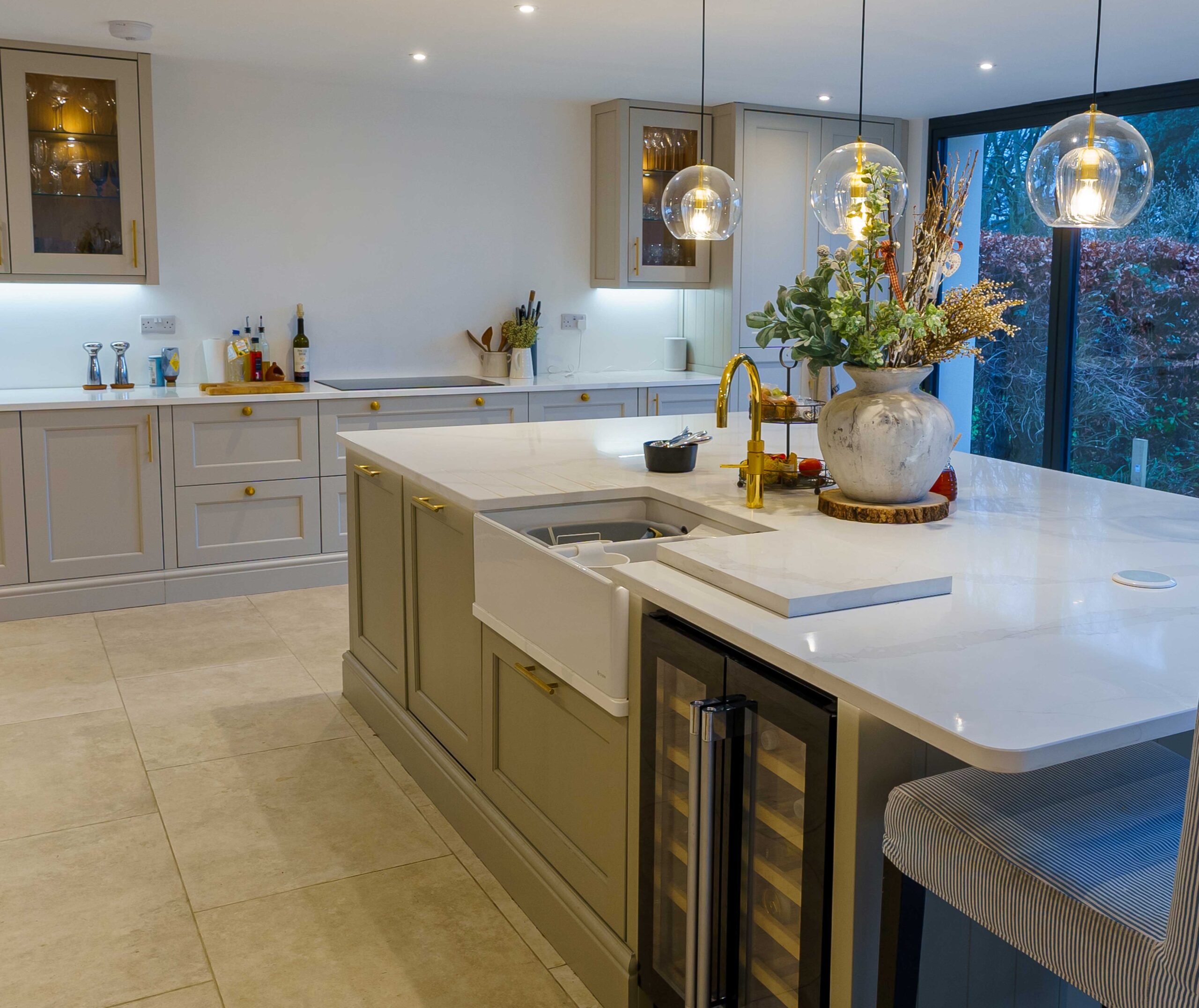
How to Balance Aesthetics and Functionality in Design
As residential architects, we explore strategies to combine beauty, practicality, and long-term value in your home design.
Experience unparalleled living space transformations with our expert house conversions, serving Hampshire, Dorset, and Surrey. Our team is dedicated to redefining your lifestyle aspirations by adding character-rich enhancements to your home.

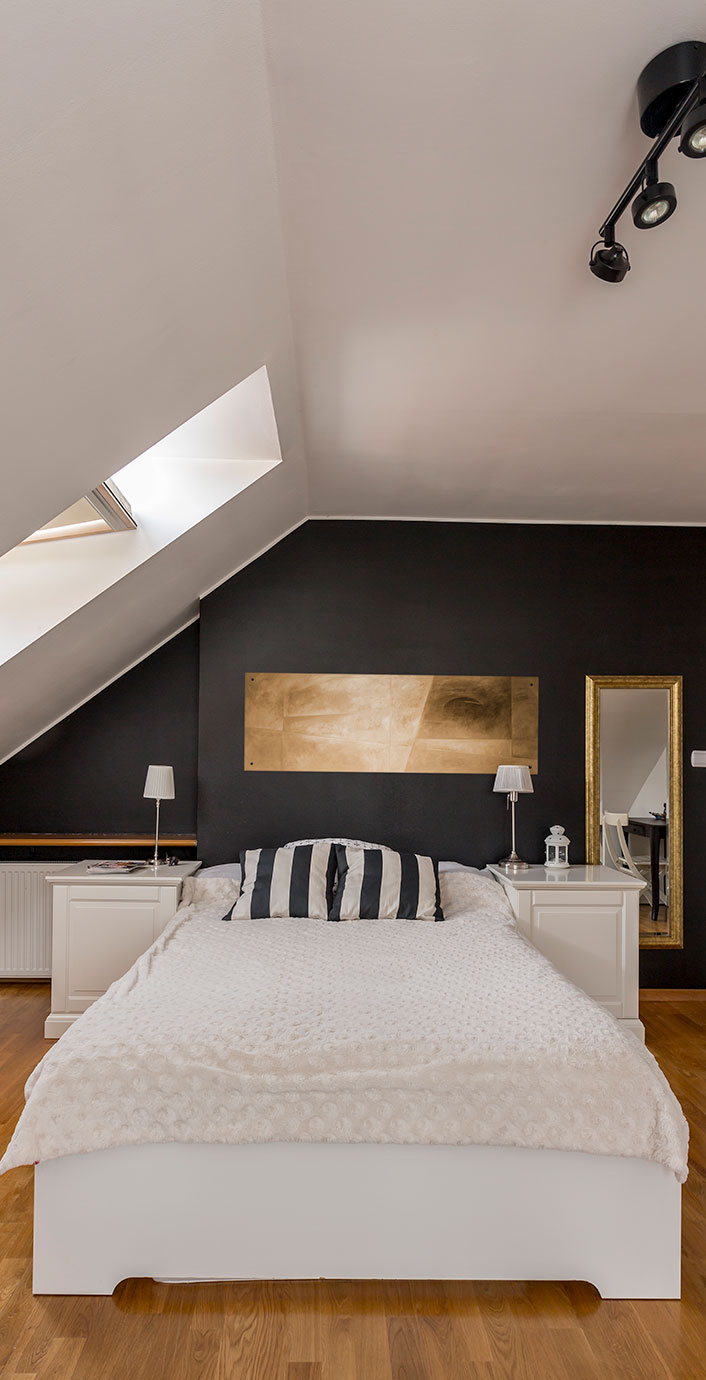
Whether it’s accommodating a growing family, creating a home office, or a gym, space constraints often limits our lifestyle aspirations.
With our expertise in space optimisation and creative architectural design solutions, we tailor every aspect of your conversion to suit your specific needs, tastes and aspirations.
By collaborating with GRK, not only will you ensure the realisation of your vision but add to the value and longevity of your home, transforming it into a sanctuary of beauty, functionality, and inspiration.
Our client-centred approach ensures that your vision is at the forefront of the design process.
With GRK, you’re not just hiring an architect; you’re collaborating with a team dedicated to bringing your unique vision to life.
We are passionate about creating spaces that inspire delight and enrich the lives of those who inhabit them.
So, whether you’re dreaming of a perfect place to create lasting memories, a cosy retreat, or anything in between, let us be your partner in turning your architectural dreams into reality.
We specialise in converting underutilised garages into functional spaces, whilst boosting the value of your property without the need to relocate.
We blend restoration with innovation to transform your property’s unique features into exceptional, beautifully crafted living or business spaces.
Converting a space isn’t just about the physical transformation; it’s about breathing new life into every corner and crevice.
However, the success of such projects often hinges on understanding and navigating the maze of planning permissions and regulations, including the notable Class Q for agricultural building conversions.
Our team not only excels in architectural design but also specialises in navigating planning permissions, ensuring your project complies with all local regulations.
If your project requires a Permitted Development Certificate or full planning permission, we’re here to guide you through every stage.

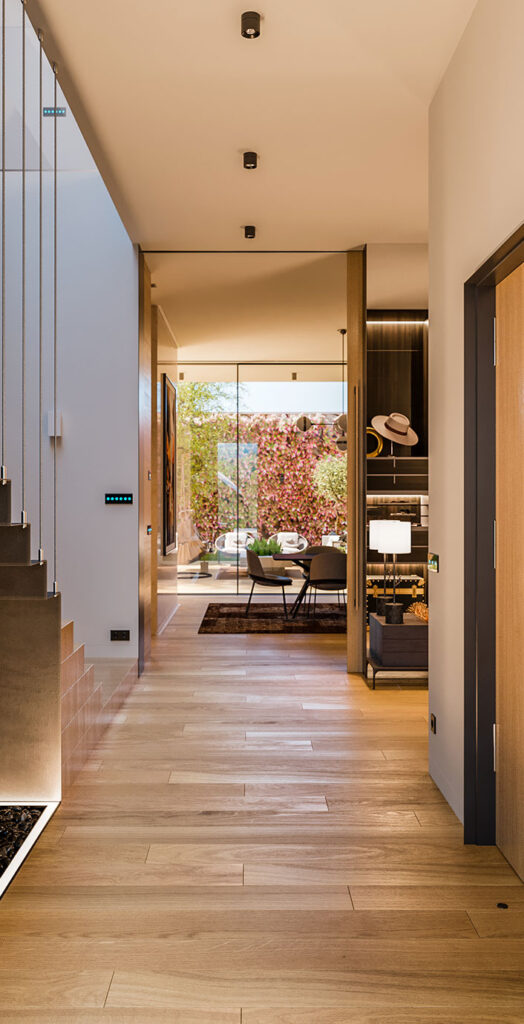
Beyond aesthetics, we navigate complex planning regulations, ensuring your project meets all legal requirements while managing every detail of the process with precision and finesse.
Our goal is to provide a hassle-free experience, turning the complexity of building into a seamless journey. We treat every client like they are our only client, and we thrive on seeing our clients realising their dream home.
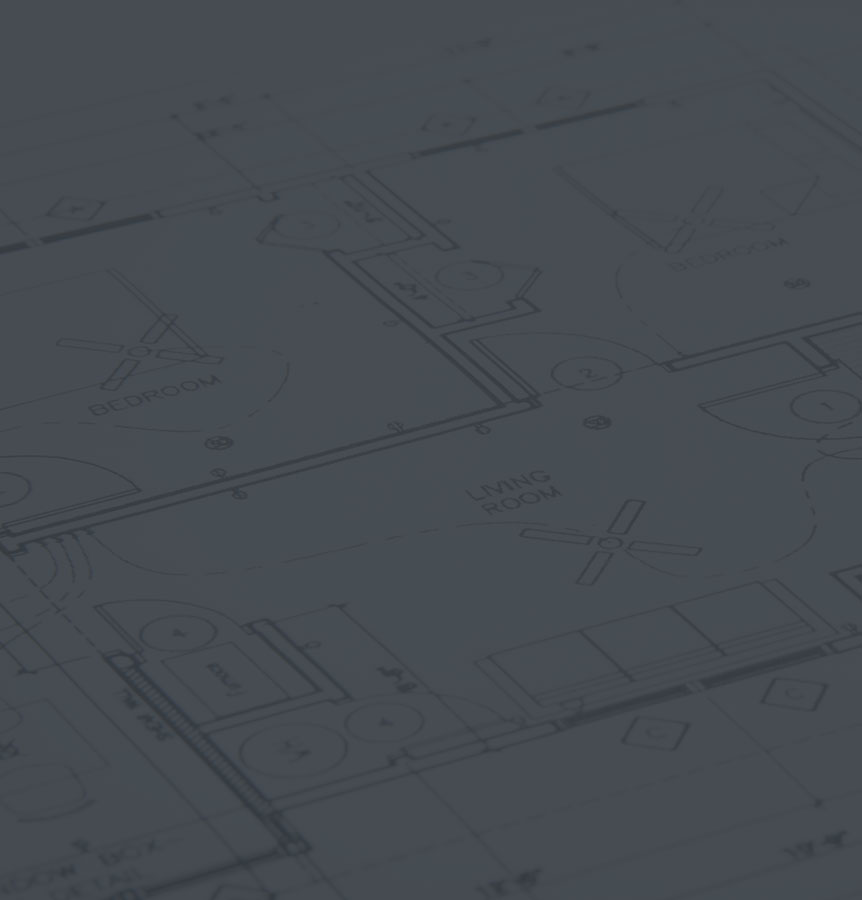
Our team are here to help and advise you with all the planning regulations.
So, if you need a permitted development certificate or full planning permission, we can manage this whole process for you.

Your vision and requirements lead the way and everything we design is bespoke for you.
We'll create a full suite of plan and 3D renders so that you can fully visualise and experience your dream home.

We meticulously create intricate architectural plans and specifications for the construction phase.
This ensures that every part of your vision is bought to life with precision and excellence.
Let’s explore the possibilities of your space and start the exciting journey of bringing your lifestyle aspirations to life.
Book your free consultation at your home or at one of our offices in Southampton, Bournemouth, Farnham, or Portsmouth.

As residential architects, we explore strategies to combine beauty, practicality, and long-term value in your home design.
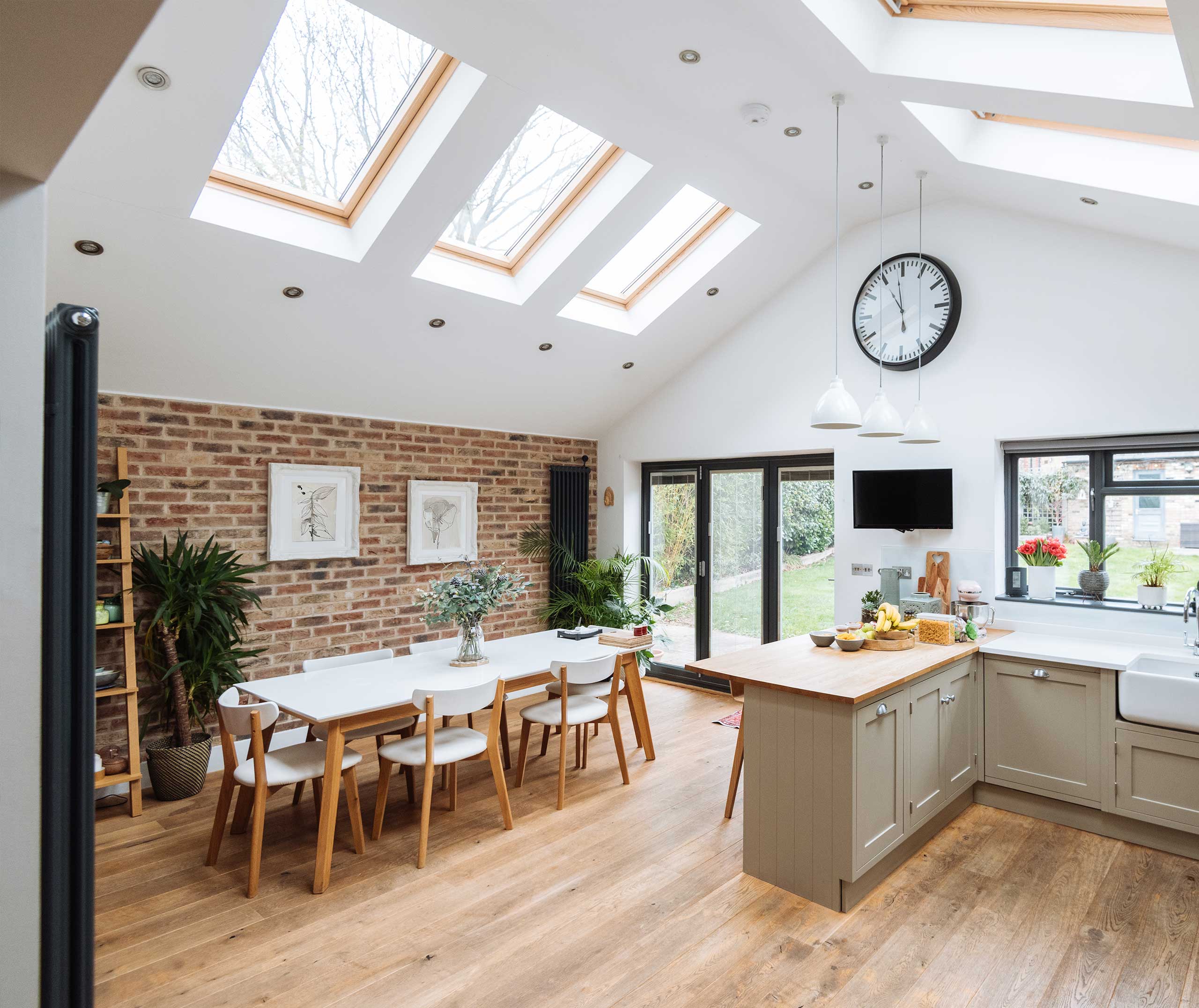
As residential architects in Farnham, we provide expert guidance on building homes that are durable, sustainable, and timeless, combining functionality and style.
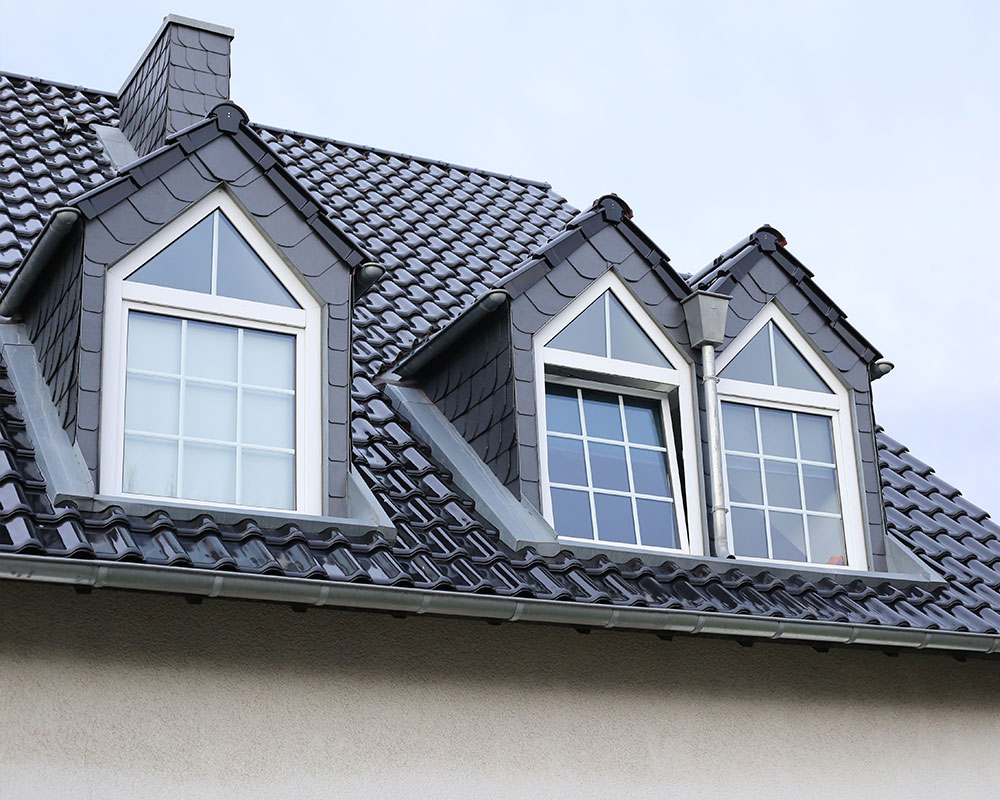
We helped a Woolston family beat planning delays with a rear extension and loft conversion, using smart applications and Permitted Development rules.
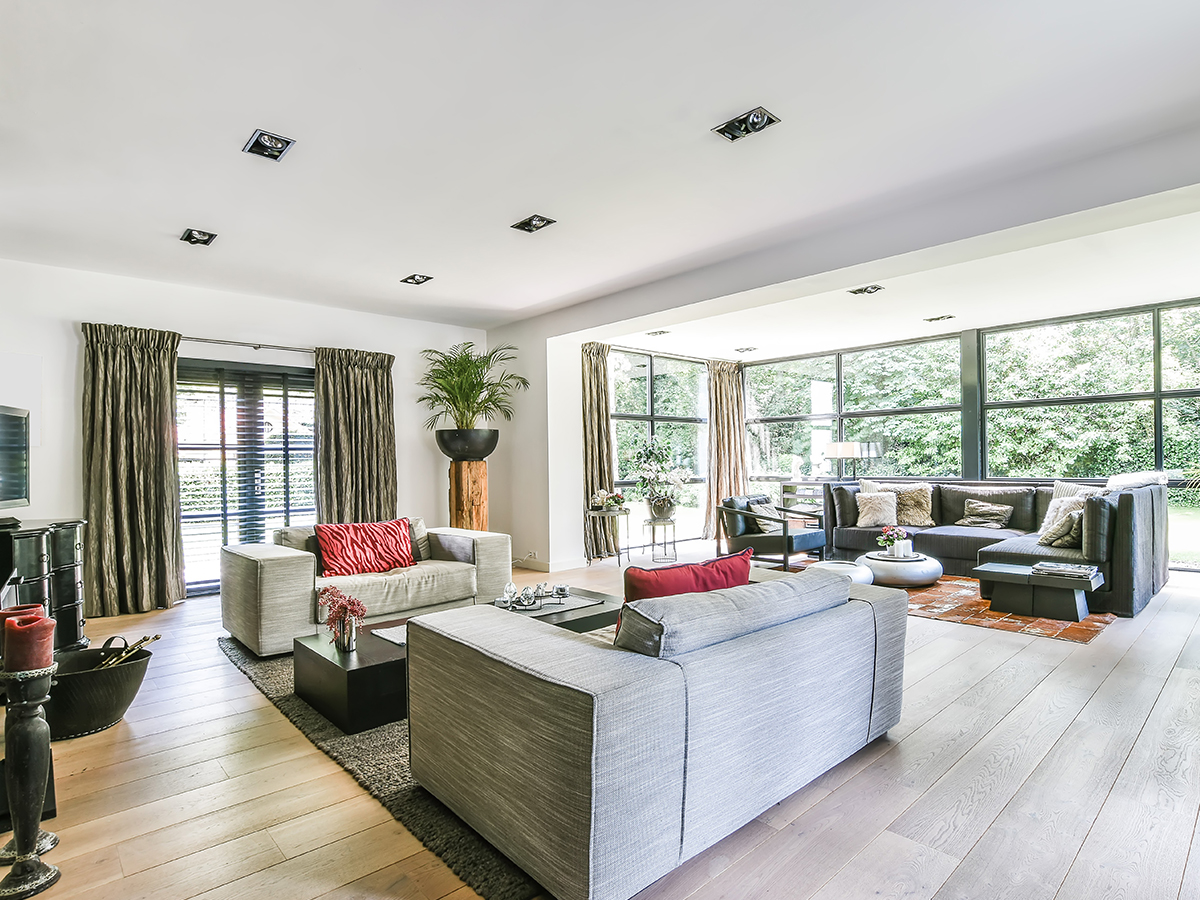
As residential architects in Portsmouth, we share best practices for communicating with your architect, ensuring smooth home design, renovation, and construction projects.

Learn how to avoid common mistakes in home building projects. As residential architects in Hampshire, we guide homeowners to stay on budget, on schedule, and on plan.
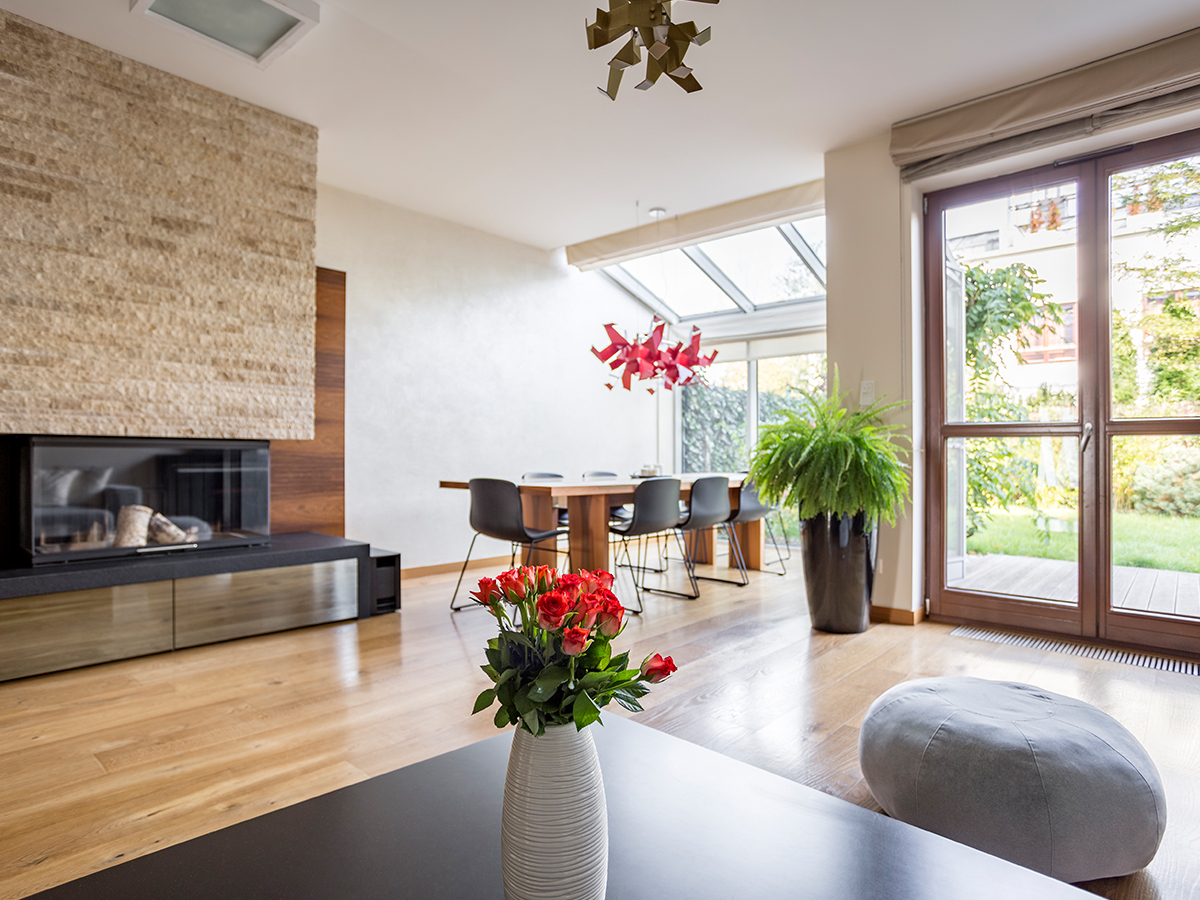
As residential architects in Surrey, we explain architect fees and how to budget for a home renovation or extension project with clarity and confidence.

As architects in Surrey, we create accessible homes that meet regulatory standards, enhancing usability, safety, comfort, and long-term property value.

GRK Architecture secured approval in Ripley, New Forest, overcoming Policy DM20 to design a spacious, modern family home that blends with its rural setting.
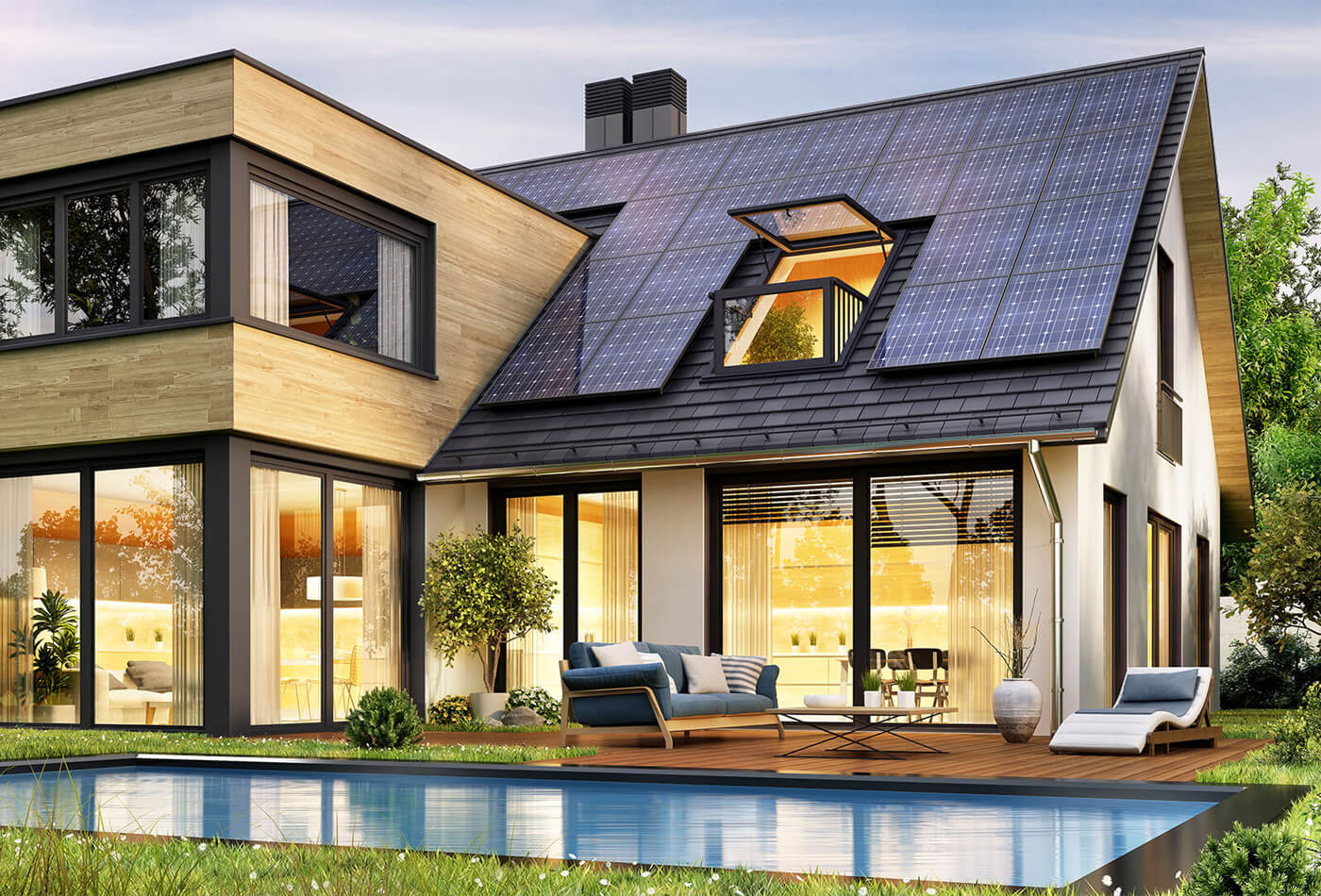
Planning permission can make or break a project. Understanding regulations, restrictions, and local policies is key to a smooth approval process.