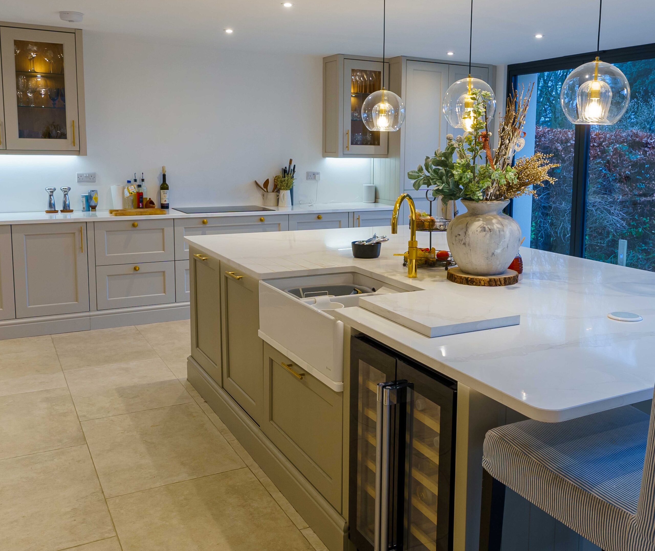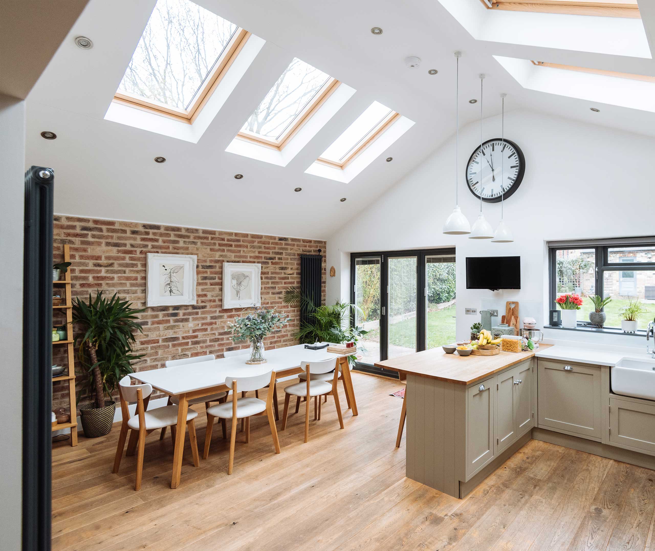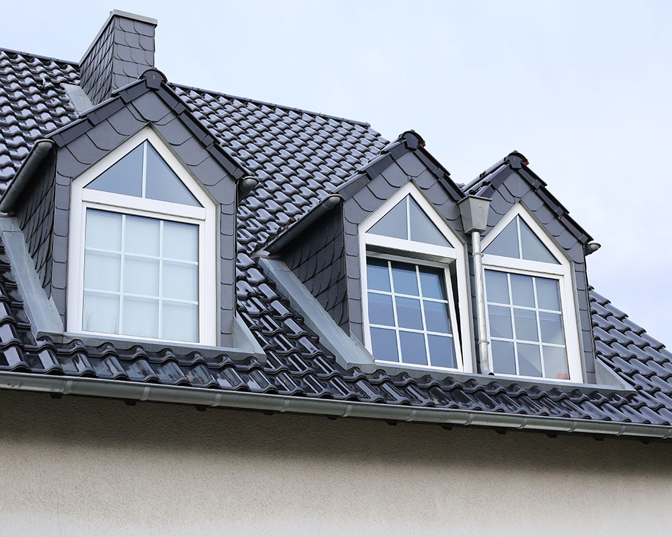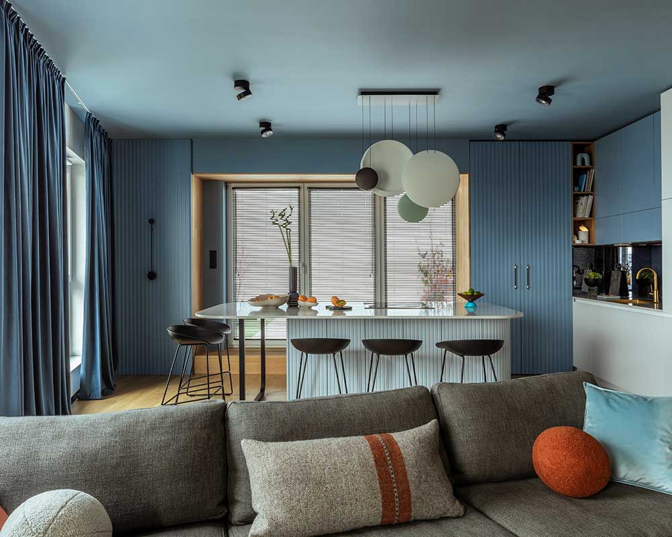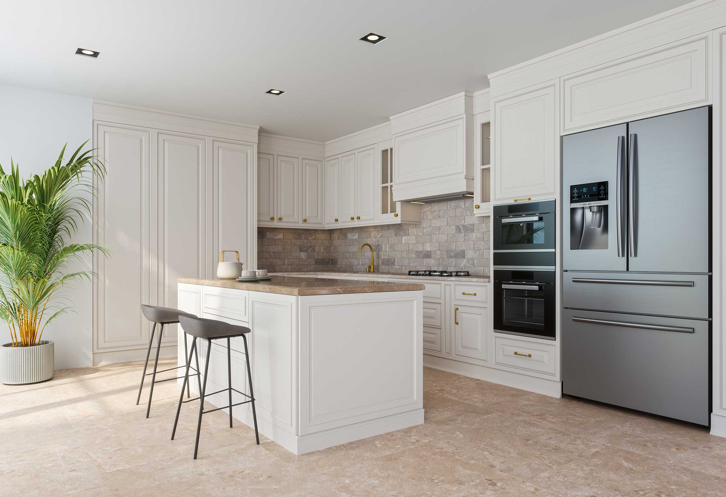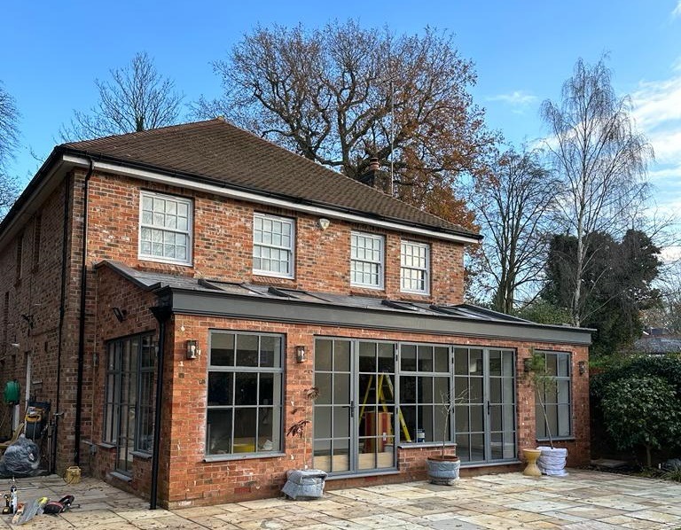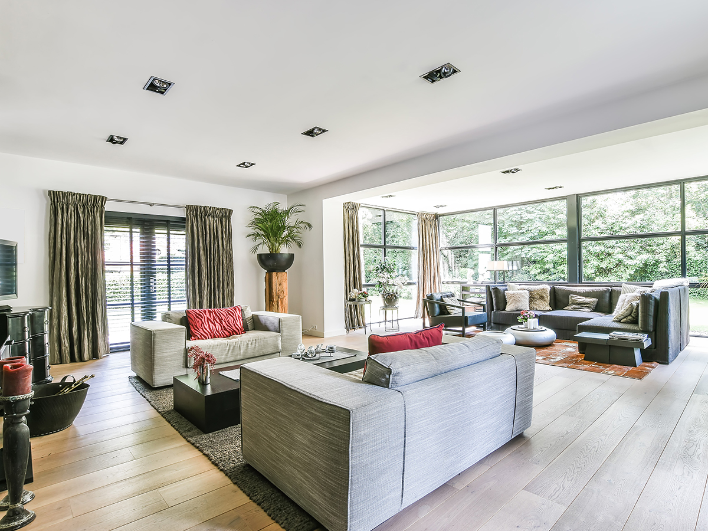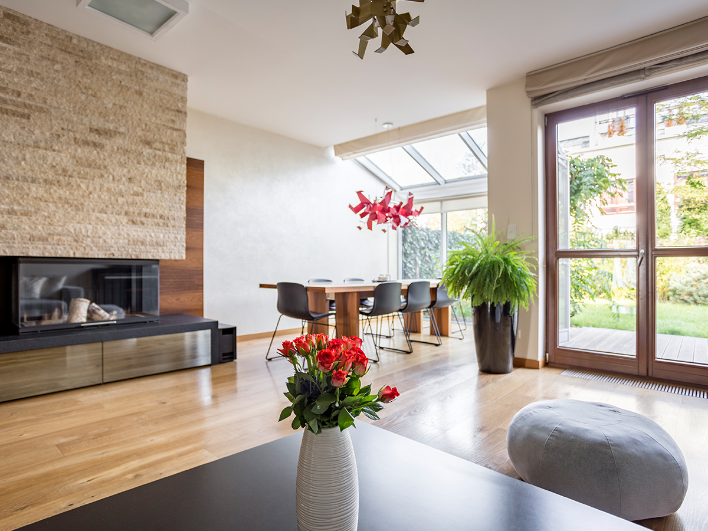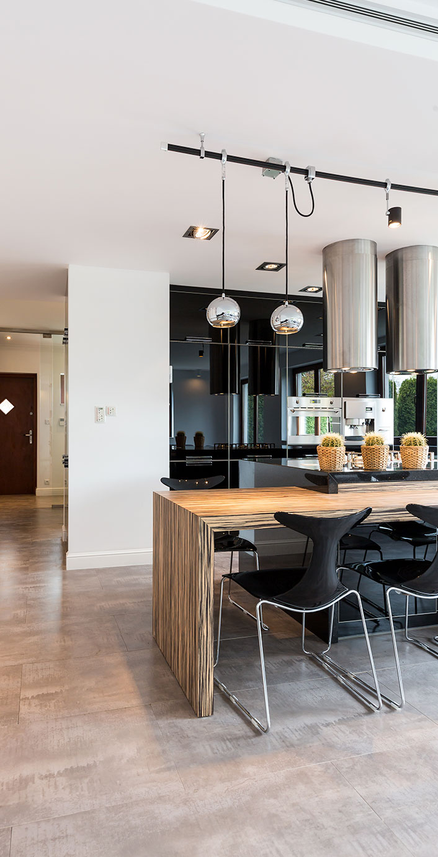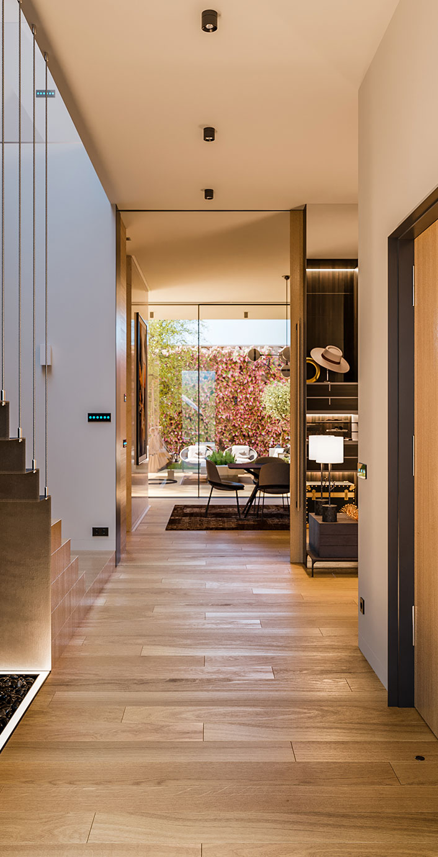Creating homes that are accessible and inclusive is both a legal requirement and a mark of thoughtful, future-proof design. Accessibility in residential architecture ensures that all family members, visitors, and future occupants can navigate and use the space comfortably, regardless of age, mobility, or physical ability.
As residential architects, we specialise in designing homes that meet regulatory standards while combining functionality, comfort, and aesthetic appeal. Accessible design doesn’t mean compromising style; it’s about intelligent planning, thoughtful material choices, and integrating features that enhance everyday life for everyone. By considering accessibility from the outset, homeowners can create spaces that are safe, adaptable, and valuable for years to come.
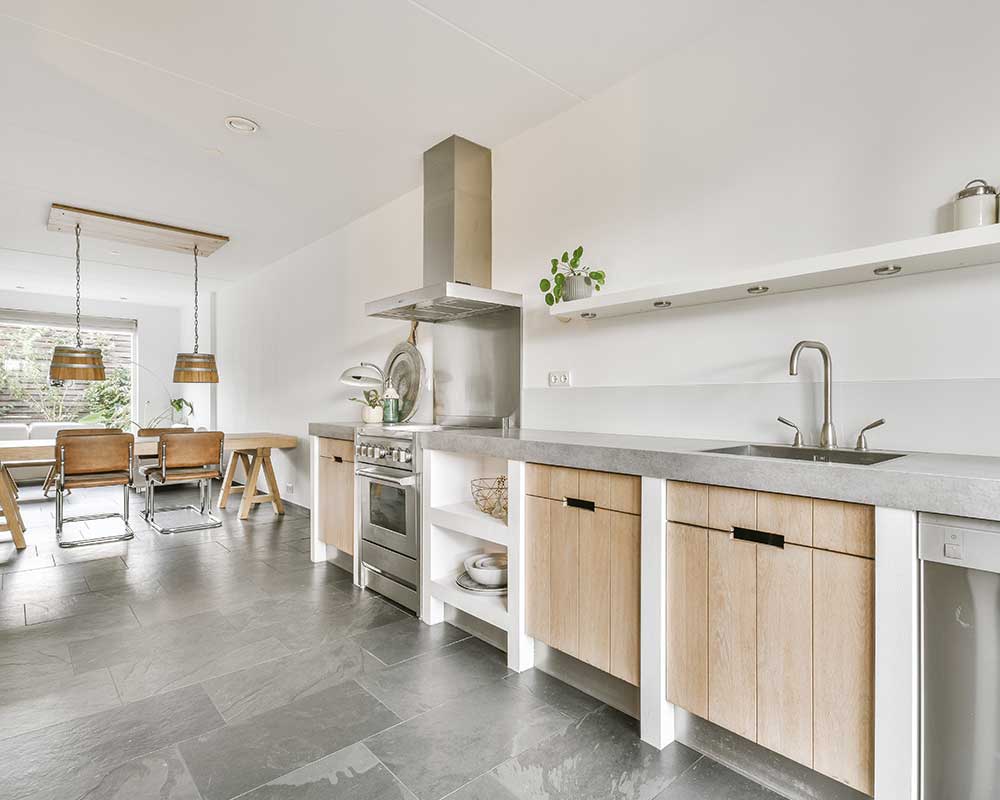
Understanding Accessibility Requirements
The first step in designing an accessible home is understanding the relevant regulations. Building regulations in the UK, including Approved Document M, set out standards for accessibility in new builds and renovations. These cover aspects such as door widths, step-free access, ramps, circulation space, and bathroom design.
Residential architects in Surrey guide clients through these requirements, ensuring that every aspect of the home meets current standards. Compliance isn’t just about legal obligations; it enhances usability, increases market value, and future-proofs properties for changing family needs.
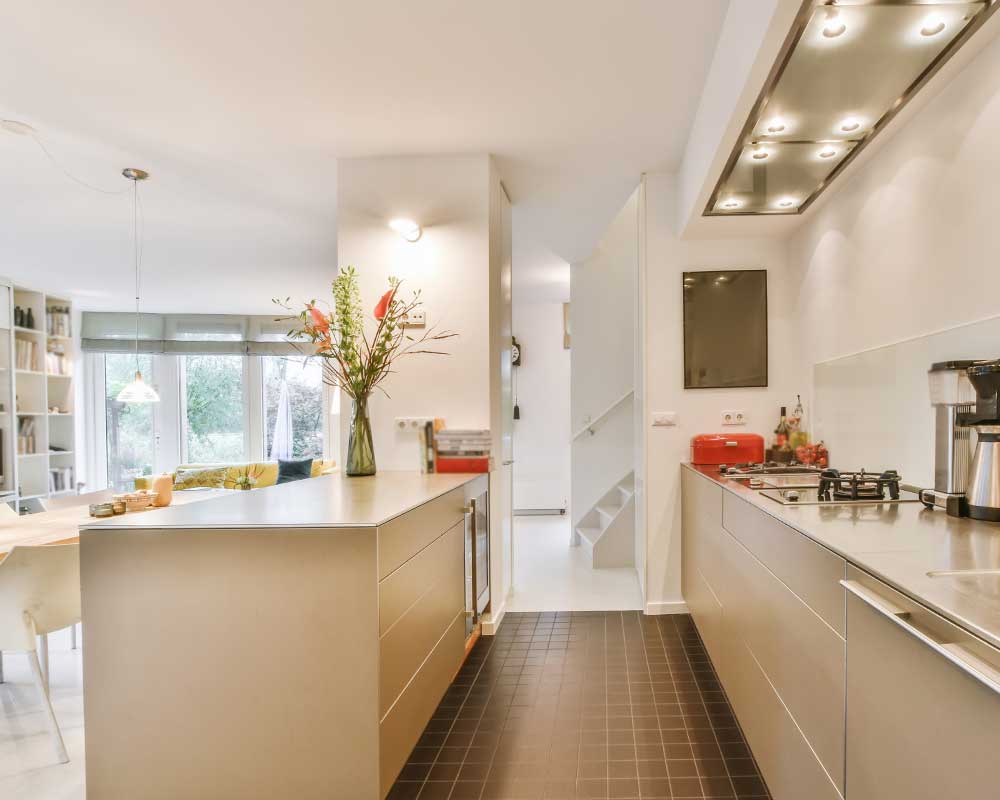
Designing Barrier-Free Interiors
Accessible design begins with a barrier-free approach. Wider doorways, level floors, and step-free entries create a seamless flow throughout the home. Thoughtful circulation spaces allow for wheelchair access and reduce obstacles for those with limited mobility.
As architects in Surrey, we focus on integrating these elements subtly, maintaining style while improving function. Open-plan layouts, strategically placed handrails, and intuitive room arrangements contribute to a home that feels spacious, safe, and welcoming for all occupants.
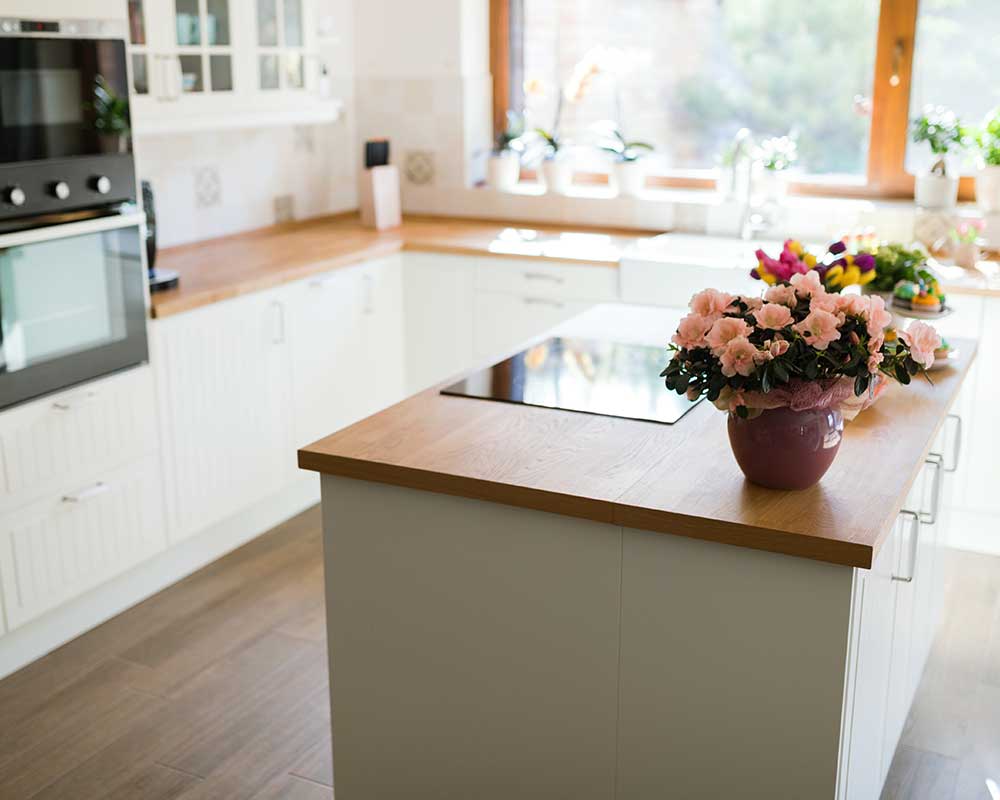
Accessible Kitchens and Bathrooms
Kitchens and bathrooms are central to daily living and require special consideration. Adjustable countertops, pull-out shelving, and lever-style taps improve usability, while walk-in showers, non-slip flooring, and accessible bathroom fixtures enhance safety and comfort.
Our team in Surrey collaborates with clients to select fixtures and layouts that meet accessibility standards without compromising design. The result is a kitchen and bathroom that are practical, stylish, and inclusive, reflecting modern living while adhering to regulatory requirements.
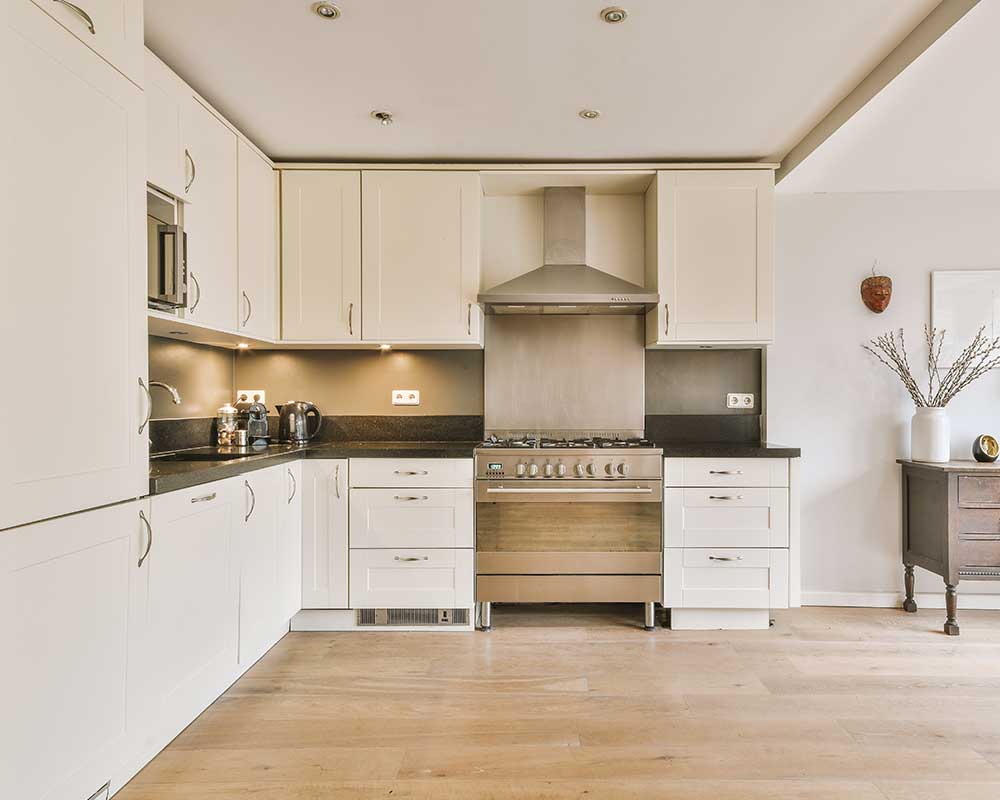
Residential architects in Surrey
Good lighting plays a critical role in accessibility. Natural and artificial lighting must ensure visibility, reduce glare, and highlight changes in floor levels or steps. Smart lighting systems can adjust intensity based on time of day or occupancy, further enhancing usability and safety.
As architects serving Surrey, we consider lighting strategies that not only meet accessibility standards but also enhance the home’s ambiance and comfort. Proper illumination improves both practical functionality and overall aesthetic appeal, creating spaces that are safe, welcoming, and enjoyable.
Long-Term Benefits and Adaptability
Accessible design is an investment in a property’s longevity and value. Homes that accommodate diverse needs remain desirable in the property market and adapt easily as families grow or age. Features like stairlifts, modular furniture, and adaptable layouts can be integrated from the start to allow flexibility without extensive renovations later.
By working with architects in Surrey, homeowners gain a forward-thinking approach to design. Accessibility features are seamlessly incorporated into the home, enhancing comfort, functionality, and long-term value while remaining visually appealing. Internal linking: Home Renovation, Planning Services.
Final Thoughts
Designing for accessibility ensures that homes are inclusive, safe, and adaptable. Thoughtful planning and adherence to regulatory standards create environments that support all occupants, enhance lifestyle, and maintain property value over time.
Contact us today to discuss how our architectural team in Surrey can help design accessible, future-proof homes that combine style, comfort, and compliance with the latest regulations.

