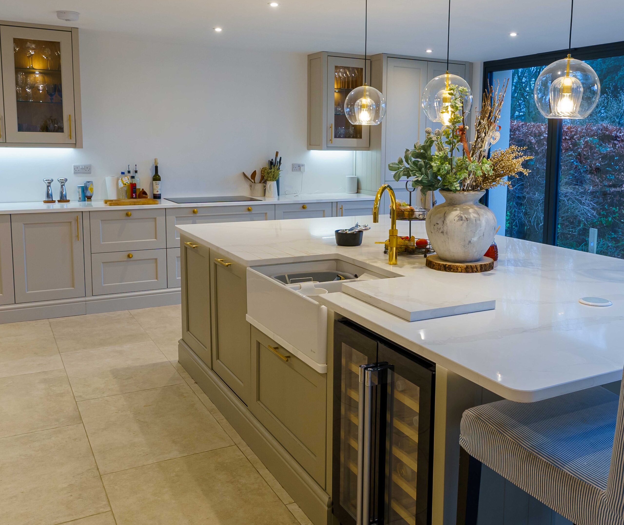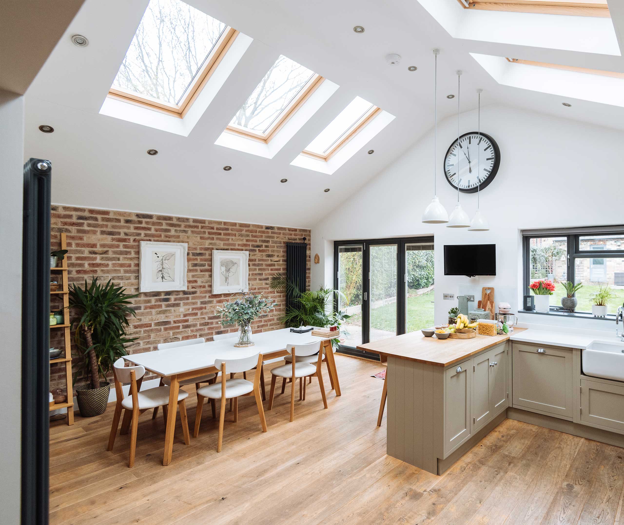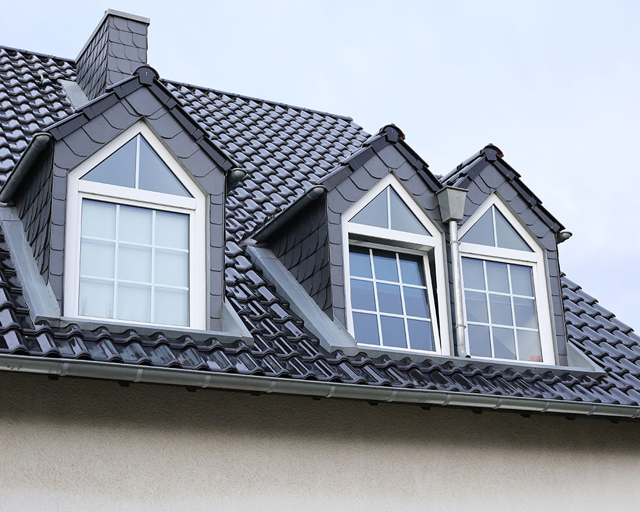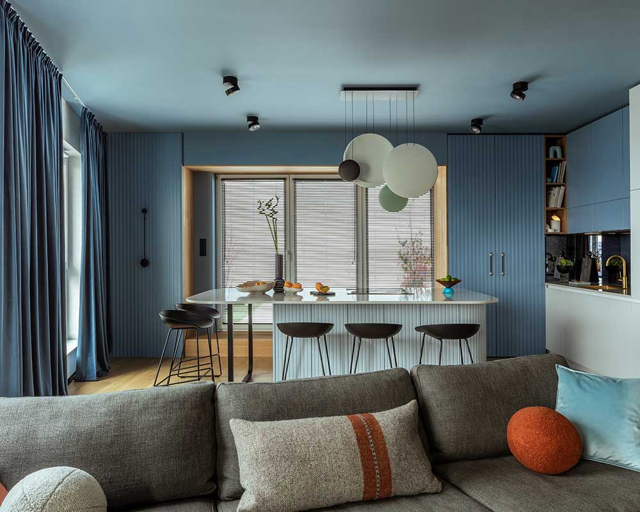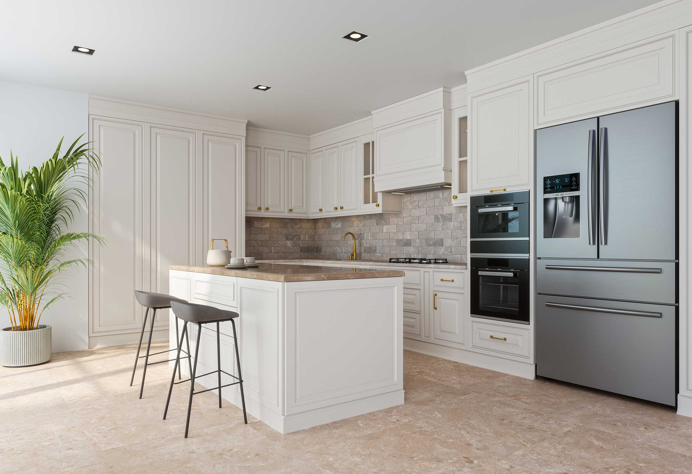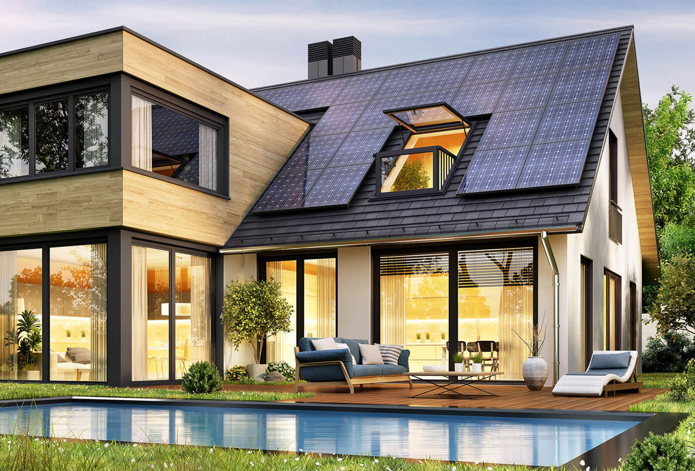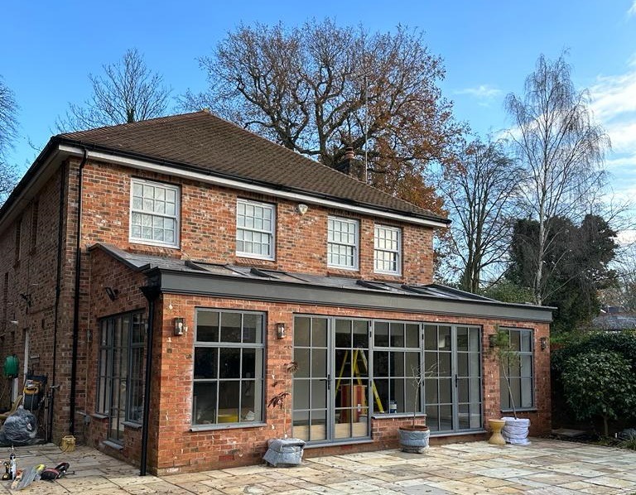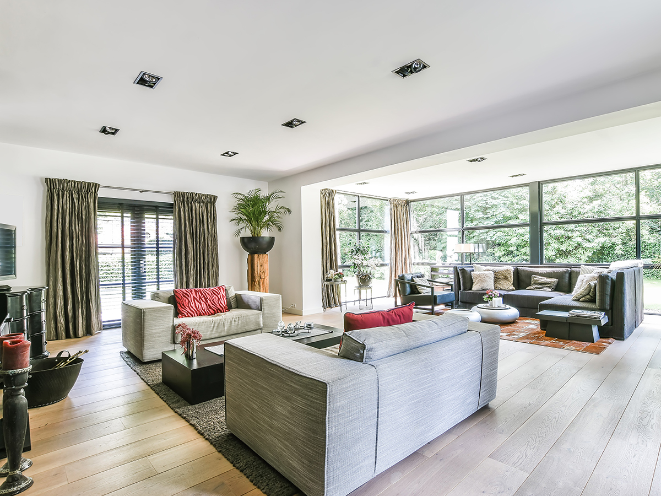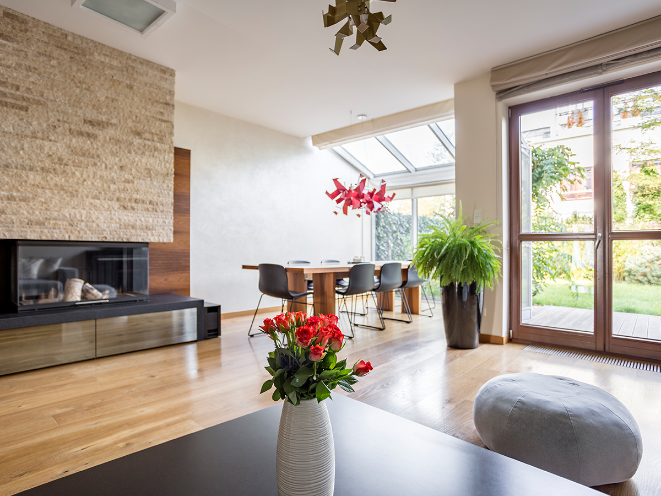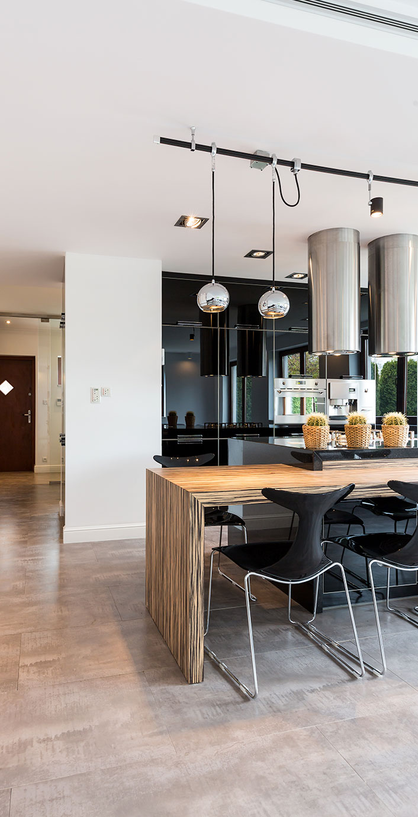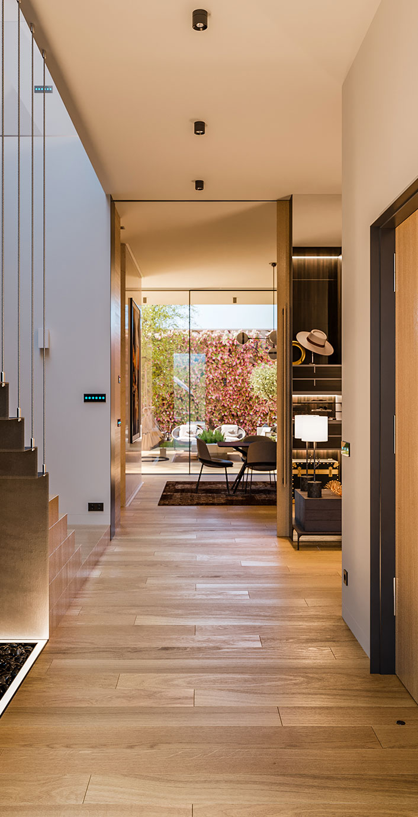At GRK Architecture, we love a challenge – and our project in Ripley was certainly that.
Over the course of a year, we worked side-by-side with our clients to refine the design, tackle policy hurdles, and answer every concern from neighbours and planning officers.
The toughest part was navigating Local Plan Policy DM20, which limits how much you can extend a home in the countryside.
The result? Full planning approval for a beautiful, functional family home.
A Hampshire Home Ready to Evolve
Our clients loved where they lived – a peaceful rural setting, mature gardens, and open fields – but with their changing lifestyle, they needed more space, better flow, and flexibility for multi-generational living.
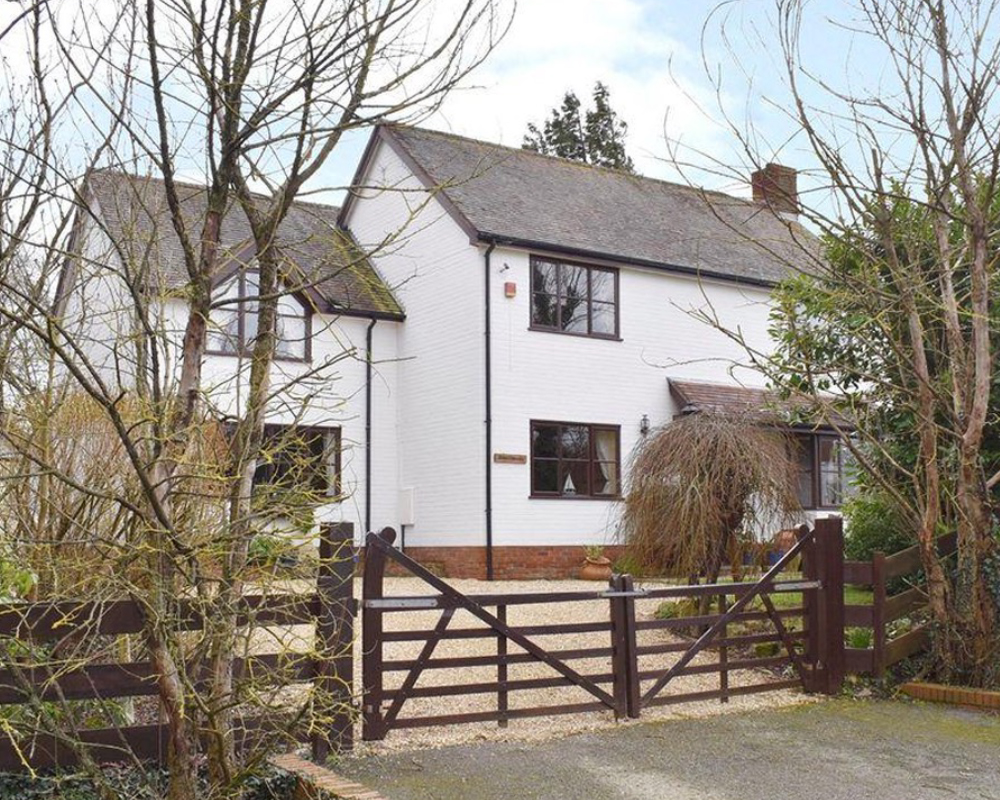
Their wish list included:
- Single-storey and two-storey extensions
- An addition to connect the main house with the detached garage (to be converted into living space)
- Internal reconfiguration for more light, openness, and connection to the garden
They had a clear vision: a modern home extension that worked perfectly for their family, while still seamlessly complementing its Hampshire countryside setting.
The Planning Hurdle – Policy DM20
From day one, Policy DM20 was the biggest obstacle. This policy is designed to protect the character of rural areas by limiting extensions to no more than a 30% increase in floorspace – subject to certain exceptions.
Our original proposal exceeded this threshold, triggering concerns from both the planning officers and neighbours.
Neighbours worried about the size and appearance of the extensions, fearing they would dominate the street scene or feel “out of keeping” with the area.
The site also sits within the South West Hampshire Green Belt, but the planners agreed the scheme wasn’t disproportionate in terms of the Green Belt – making DM20 the biggest sticking point.
Refining the Design: Finding the Balance Between Dream Home and Local Policy
To win approval, we needed to show that the scheme was proportionate, respectful, and policy-compliant – even with the additional floorspace.
Between the original and amended proposals, we made some key changes:
- Scaled-back size: The two-storey rear extension was reduced in depth and width so it stayed in proportion to the main house. We also ensured it complemented the existing rear fenestrations by creating a matching rear wing.
- Lower side extensions: Roof heights were dropped and forms simplified to avoid over-massing.
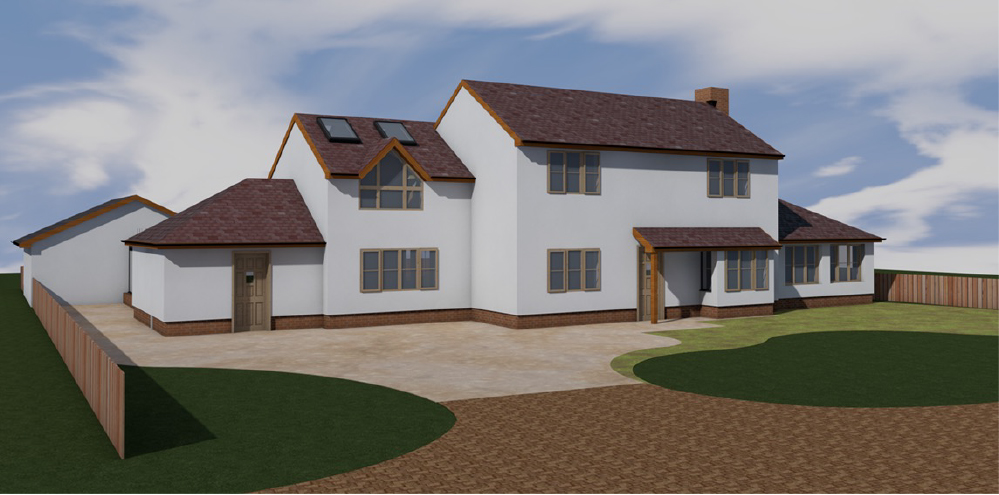
CGI Render of Proposed Final Design (Front)
- A lighter garage link: We reimagined the glazed connection as a slim, flat-roofed form that sits quietly in the background.
- Tweaked Fenestration: The window design was rebalanced to match the rhythm of the existing house, giving the whole home a more harmonious look.
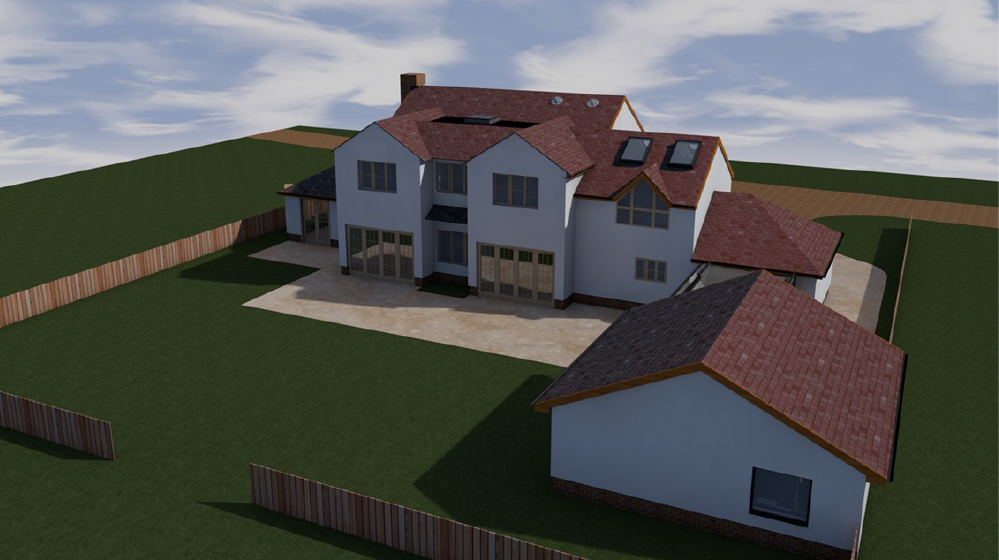
CGI Render of Proposed Final Design (Birds Eye)
- Matching materials: Locally sourced brick and clay tiles ensure the new blends seamlessly with the old.
These adjustments meant the home would still gain the extra space our clients needed, but in a way that was more respectful of the original proportions and character – satisfying the most challenging parts of DM20.
How We Got It Across the Line
Our role as the project’s architect was about much more than producing drawings. We:
- Demonstrated that much of the new floorspace could be built under Permitted Development rights, reducing the DM20 “over-size” concerns.
- Worked collaboratively and consistently with the planning officers to show that the original form of the house would still be appreciated.
- Ensured the extensions wouldn’t cause loss of light (using Solar Studies), privacy, or visual dominance for neighbours.
The Perfect New Forest Home Renovation
With approval granted, our clients are set to get the forever home they’d imagined:
- A spacious, flexible layout that adapts as the family’s needs change
- Light-filled living spaces with better connections to the garden and countryside
- Sustainable features that keep energy use and environmental impact low
- A home that feels fresh and modern, but still part of the landscape it belongs to
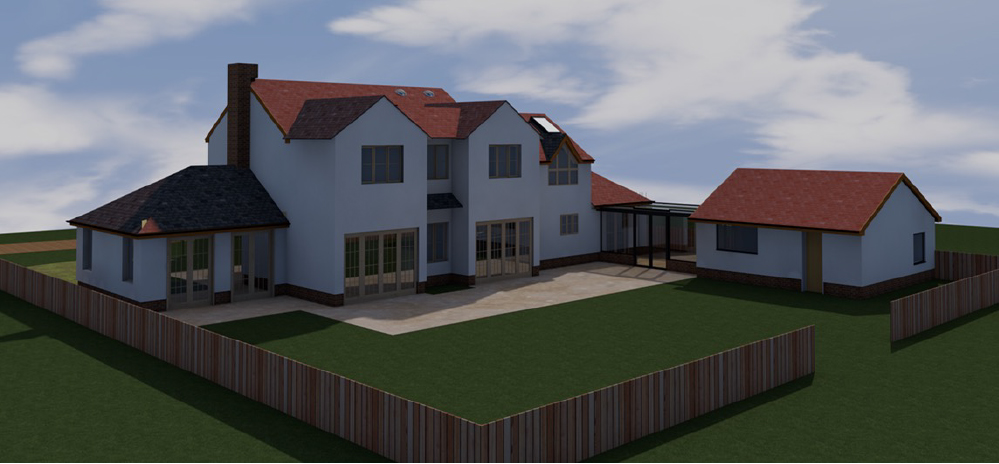
CGI Render of Proposed Final Design (Rear)
Making It Happen for You with GRK Architecture.
Planning a house extension in the New Forest District or wider Hampshire can feel daunting – especially under Policy DM20 – but Ripley proves it’s possible.
With the right mix of creative design, careful policy navigation, collaboration and persistence, you can get the home you’ve been dreaming of.
If you’ve got a vision for your own property – no matter how complex the planning process might be – GRK Architecture are here to make your dream home a reality.

