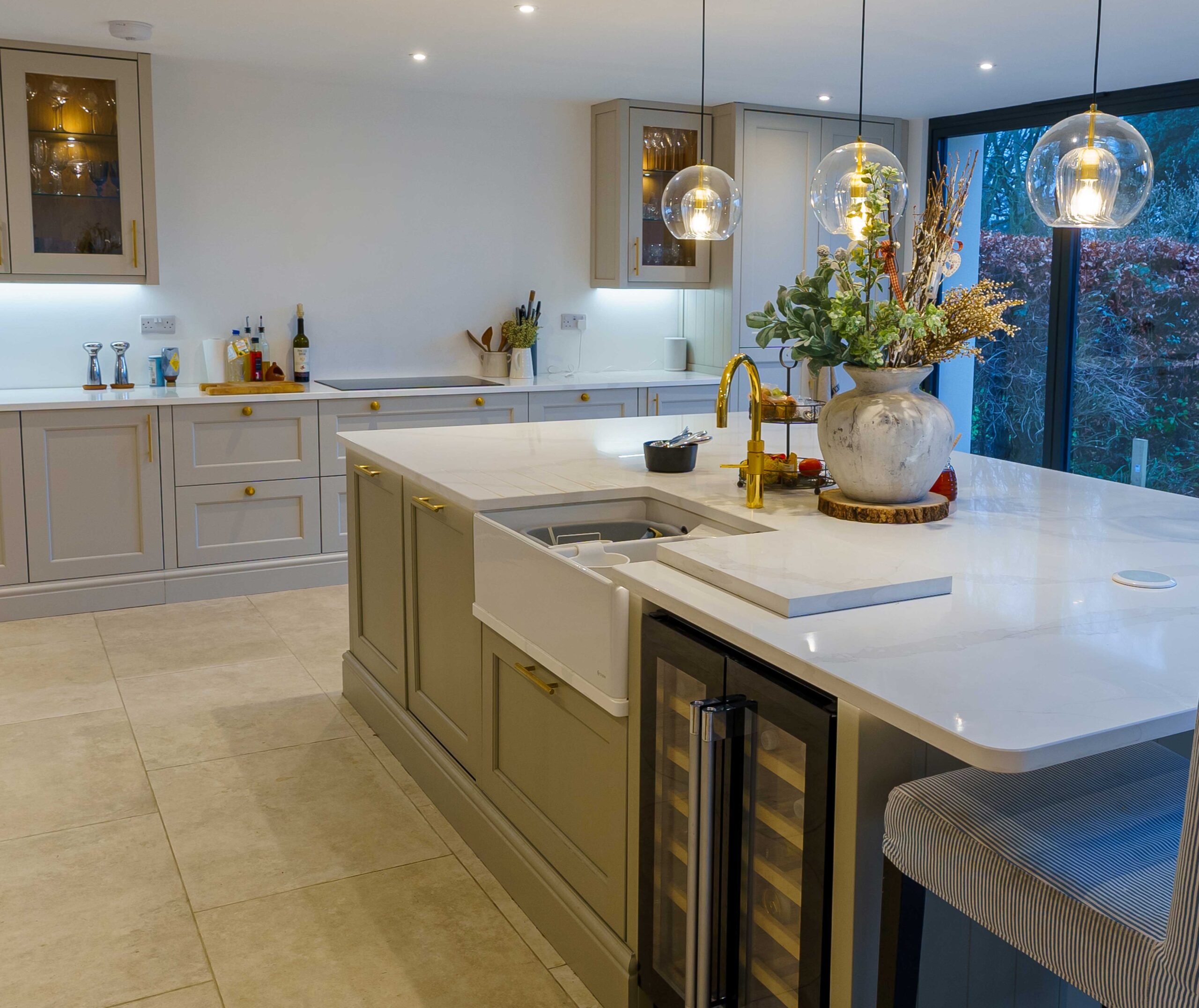
How to Balance Aesthetics and Functionality in Design
As residential architects, we explore strategies to combine beauty, practicality, and long-term value in your home design.
We’re extension architects that will turn your vision into reality, providing additional space that you and your family can enjoy and create amazing memories in for years to come.
Whether it’s accommodating a growing family, creating a home office, or a gym, space constraints often limits our lifestyle aspirations.
With our expertise in space optimisation and creative architectural design solutions, we tailor every aspect of your conversion to suit your specific needs, tastes and aspirations.
Over the years, we’ve helped our clients transform everything from their kitchens, outdoor spaces and bedrooms, all the way to creating a better layout for their entire house.

GRK architecture offers a transformative approach to kitchen extensions, seamlessly blending functionality with aesthetic appeal to create spaces of unparalleled beauty and utility.
Drawing from a rich palette of design elements, we infuse extensions with timeless elegance and modern innovation, crafting environments that effortlessly harmonise with existing structures while redefining spatial dynamics.
Through thoughtful integration of natural light, strategic placement of windows, and meticulous attention to detail, GRK architecture maximises both visual allure and practicality, resulting in kitchens that serve as the heart of the home, inviting inhabitants to indulge in culinary creativity and convivial gatherings.
With a commitment to excellence and a deep understanding of architectural principles, we’ll elevate your kitchen extensions to new heights, offering a truly remarkable fusion of form and function.

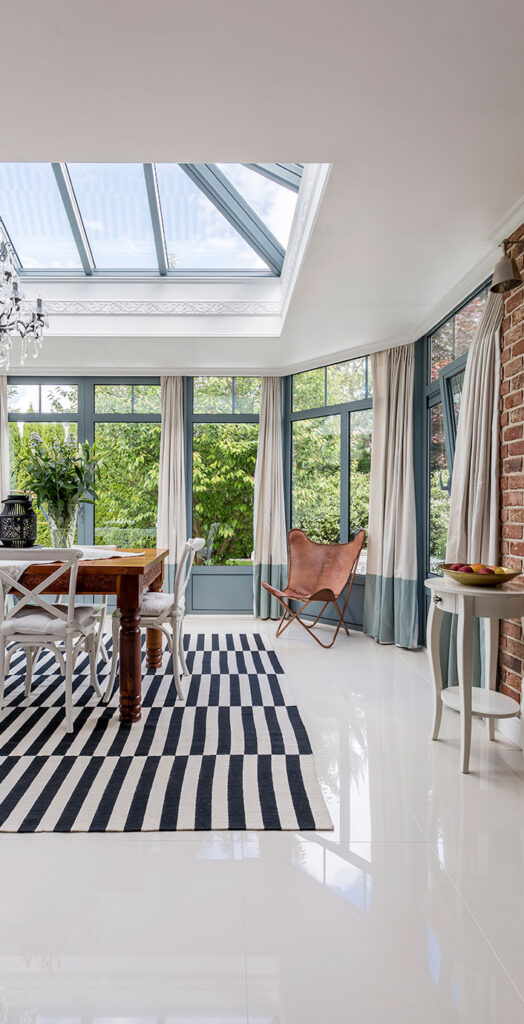
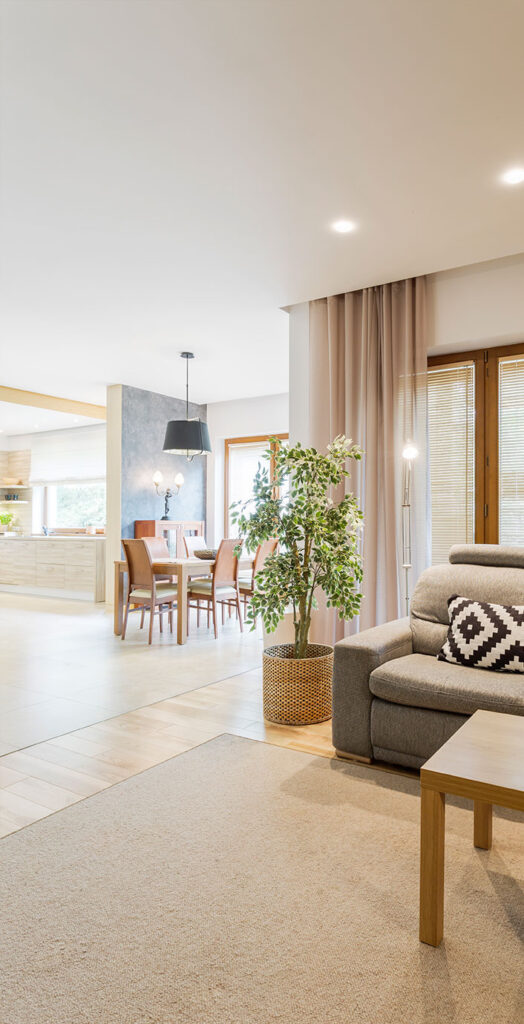
GRK architecture is renowned for its expertise in crafting breathtaking single-story extensions that redefine the concept of home living.
Whether it’s a seamless addition to expand the kitchen space, a tranquil sunroom to embrace natural light, or a versatile family room for leisure and entertainment, GRK architects tailor each extension to suit the unique needs and preferences of homeowners.
With meticulous attention to detail, GRK architects prioritise functionality alongside aesthetics, optimising spatial layout, maximising natural ventilation, and incorporating sustainable features to create spaces that are not only visually stunning but also environmentally conscious.
GRK is celebrated for its ability to design double-story extensions that redefine residential spaces, focusing on the efficient utilisation of every inch.
Whether it’s expanding communal areas, crafting private spaces, or seamlessly connecting indoor and outdoor environments, GRK architects approach each project with a keen eye for maximising functionality and enhancing usability.
From sleek modern designs to timeless classics, GRK ensures that every extension seamlessly integrates with the existing structure while making a bold architectural statement.
Emphasising natural light and spatial flow optimisation. GRK architecture not only enhances the aesthetic appeal but also elevates the comfort, practicality and the value of your home.

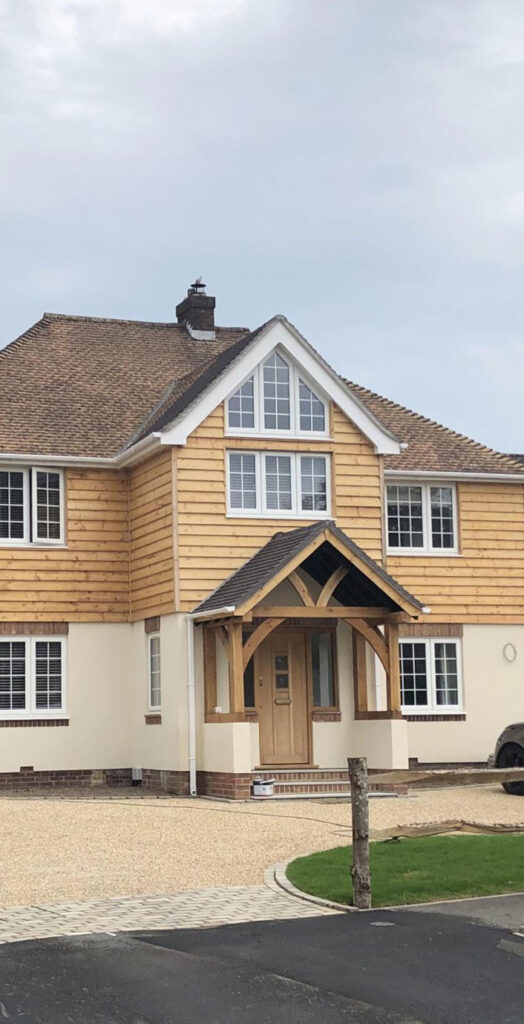
Beyond aesthetics, we navigate complex planning regulations, ensuring your project meets all legal requirements while managing every detail of the process with precision and finesse.
Our goal is to provide a hassle-free experience, turning the complexity of building into a seamless journey. We treat every client like they are our only client, and we thrive on seeing our clients realising their dream home.
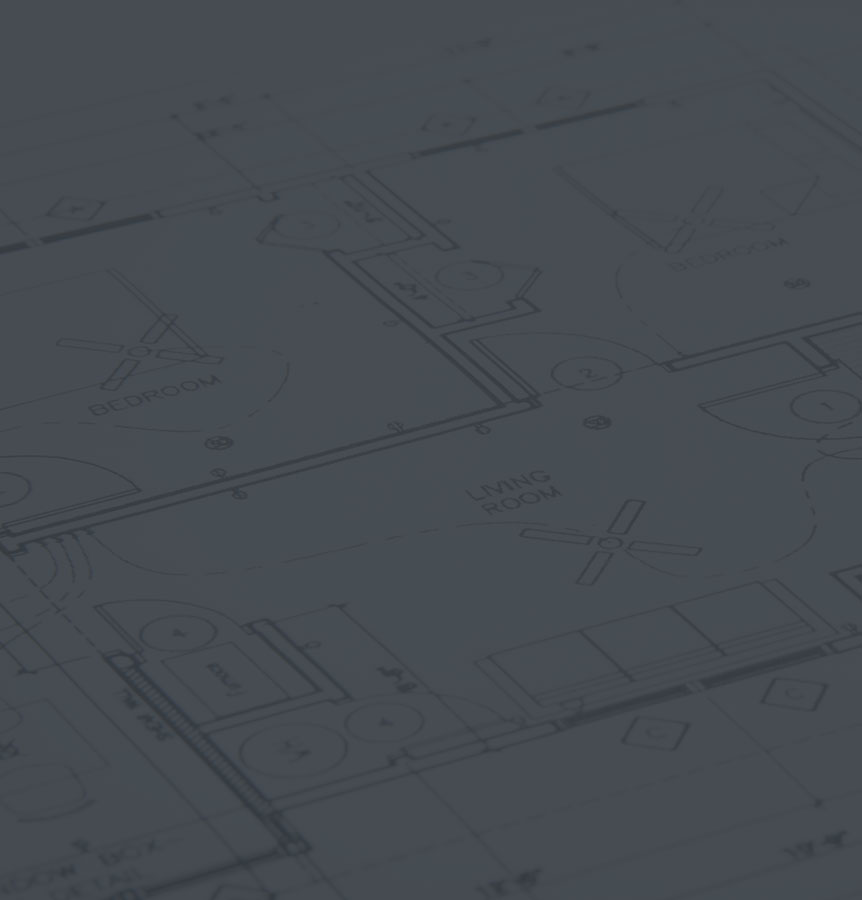
Our team are here to help and advise you with all the planning regulations.
So, if you need a permitted development certificate or full planning permission, we can manage this whole process for you.

Your vision and requirements lead the way and everything we design is bespoke for you.
We'll create a full suite of plan and 3D renders so that you can fully visualise and experience your dream home.

We meticulously create intricate architectural plans and specifications for the construction phase.
This ensures that every part of your vision is bought to life with precision and excellence.
Let’s explore the possibilities of your space and start the exciting journey of bringing your lifestyle aspirations to life.
Book your free consultation at your home or at one of our offices in Southampton, Bournemouth, Farnham, or Portsmouth.

As residential architects, we explore strategies to combine beauty, practicality, and long-term value in your home design.
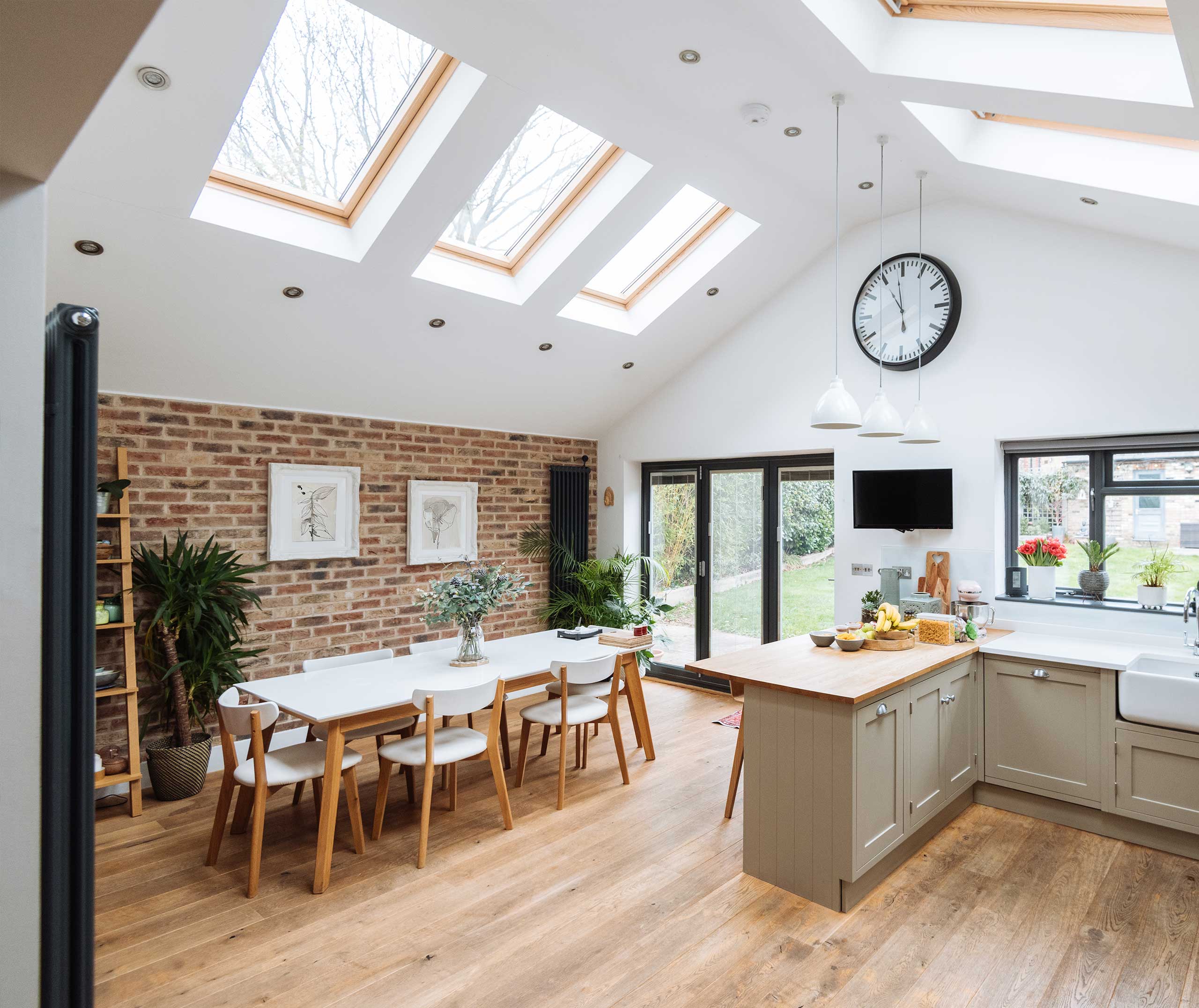
As residential architects in Farnham, we provide expert guidance on building homes that are durable, sustainable, and timeless, combining functionality and style.
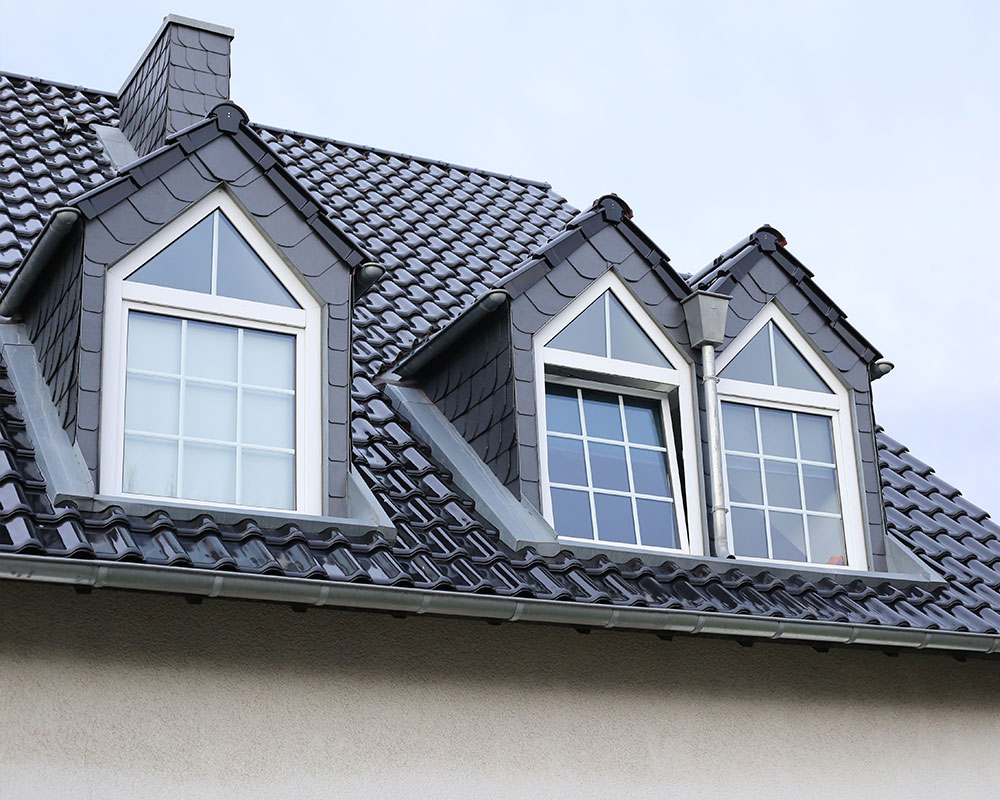
We helped a Woolston family beat planning delays with a rear extension and loft conversion, using smart applications and Permitted Development rules.
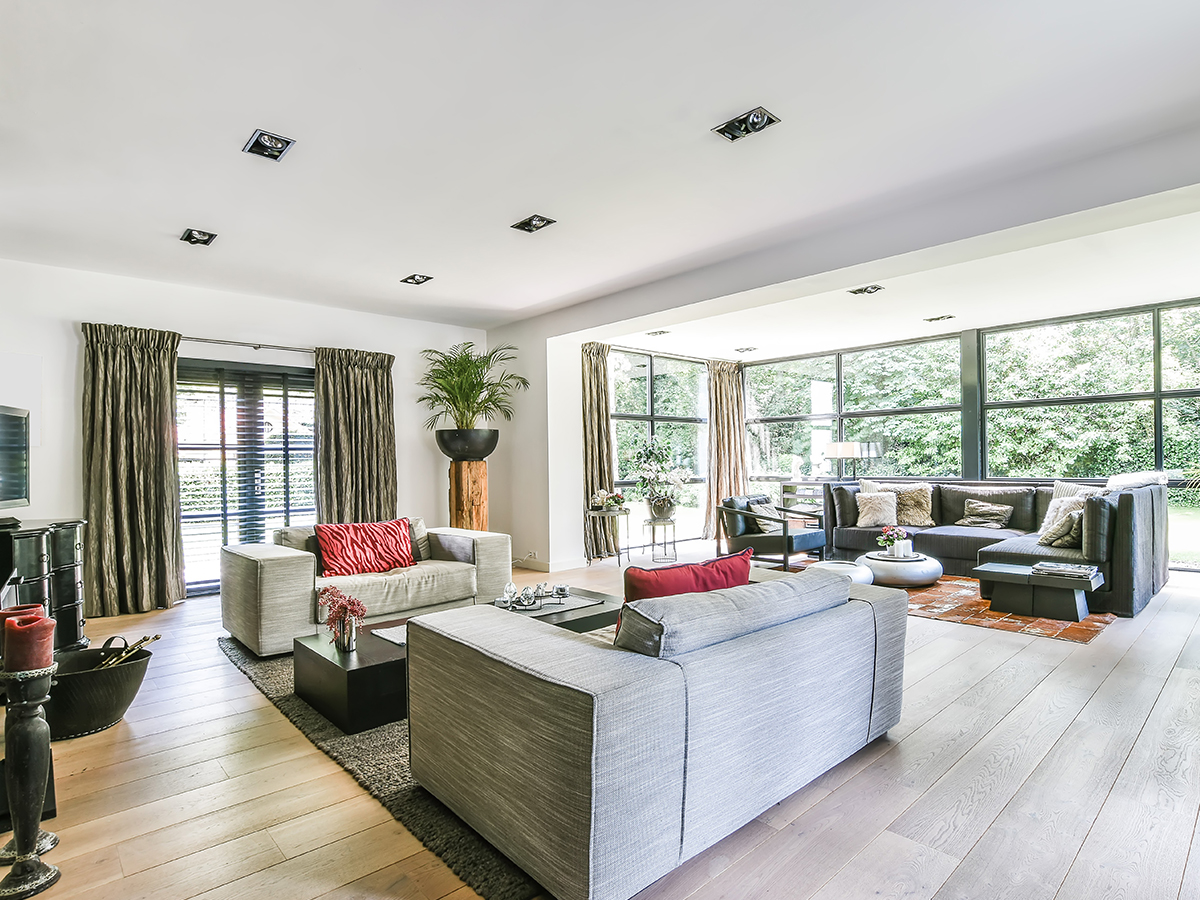
As residential architects in Portsmouth, we share best practices for communicating with your architect, ensuring smooth home design, renovation, and construction projects.

Learn how to avoid common mistakes in home building projects. As residential architects in Hampshire, we guide homeowners to stay on budget, on schedule, and on plan.
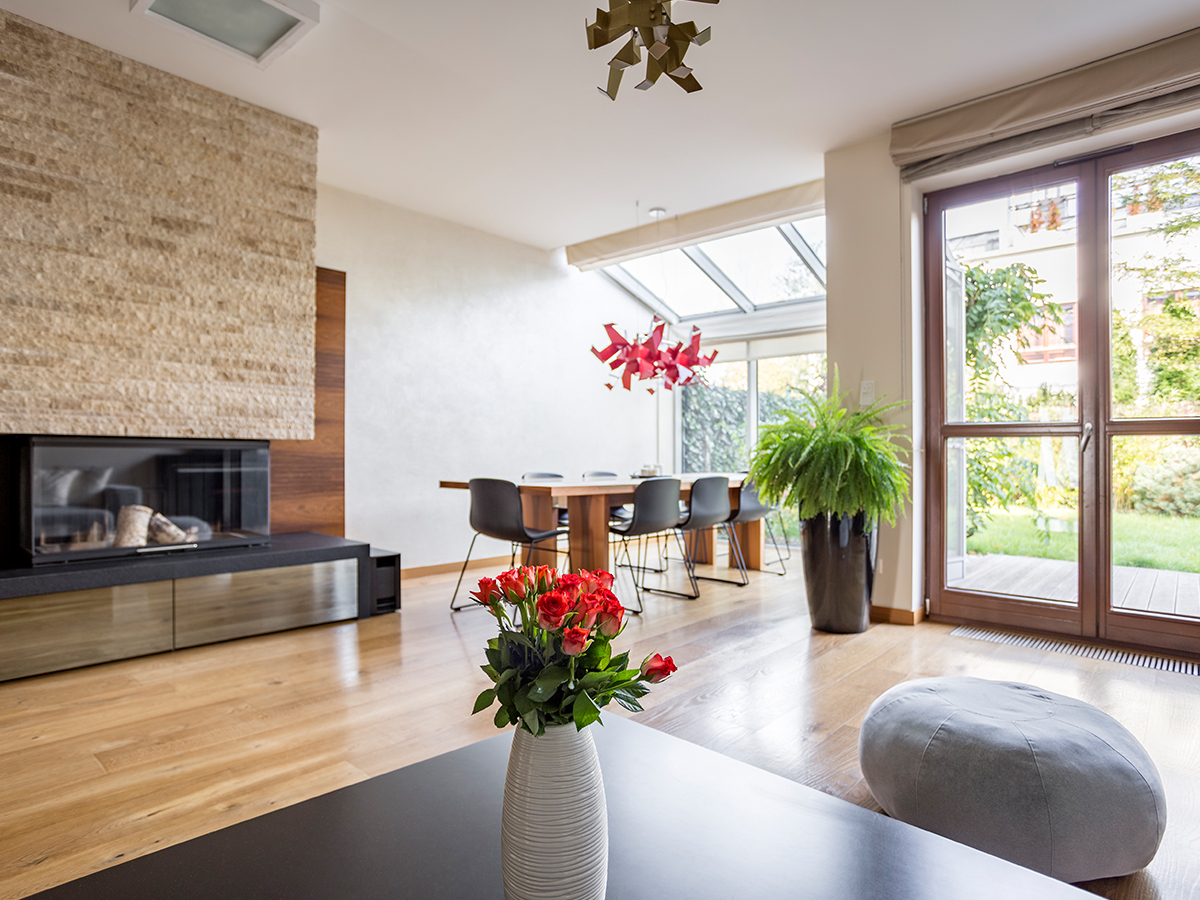
As residential architects in Surrey, we explain architect fees and how to budget for a home renovation or extension project with clarity and confidence.

As architects in Surrey, we create accessible homes that meet regulatory standards, enhancing usability, safety, comfort, and long-term property value.

GRK Architecture secured approval in Ripley, New Forest, overcoming Policy DM20 to design a spacious, modern family home that blends with its rural setting.
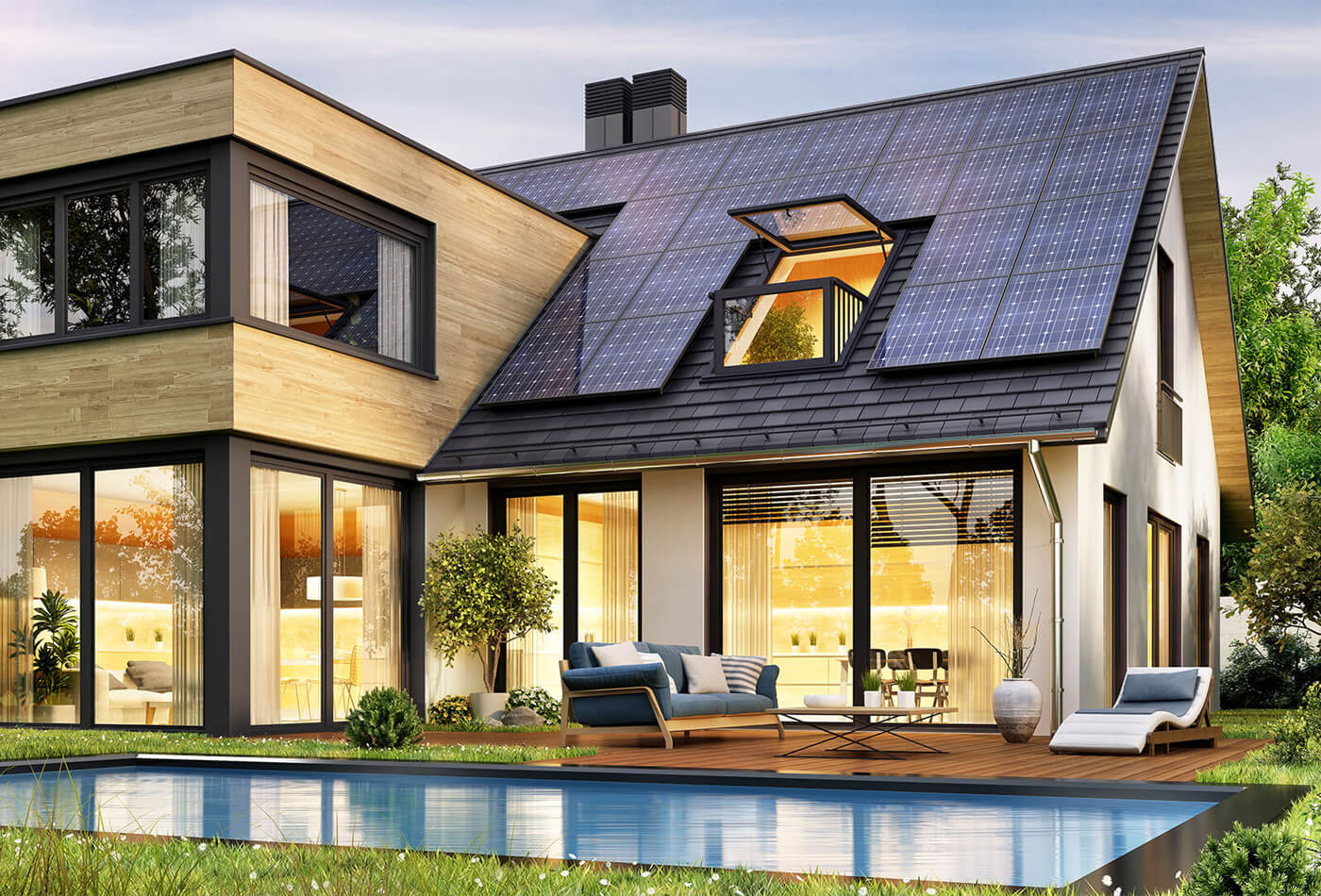
Planning permission can make or break a project. Understanding regulations, restrictions, and local policies is key to a smooth approval process.