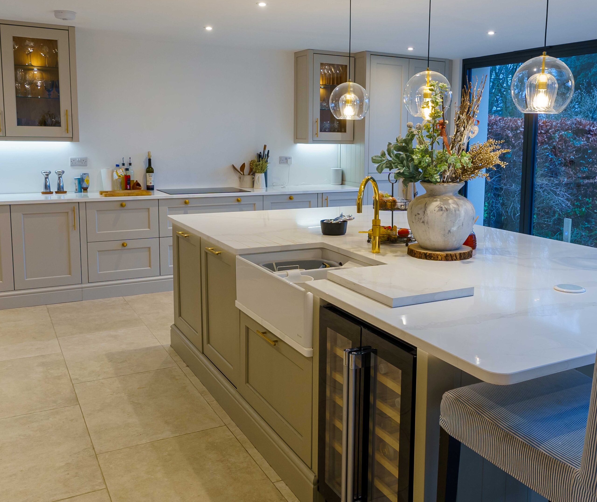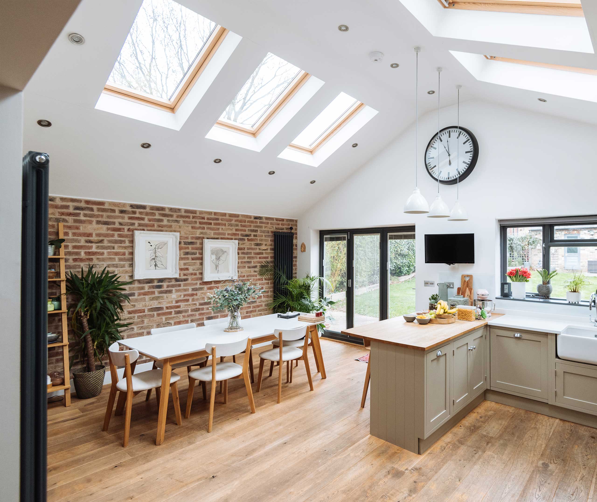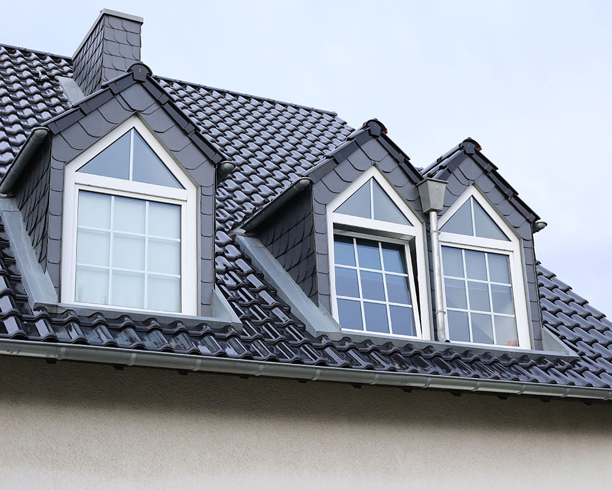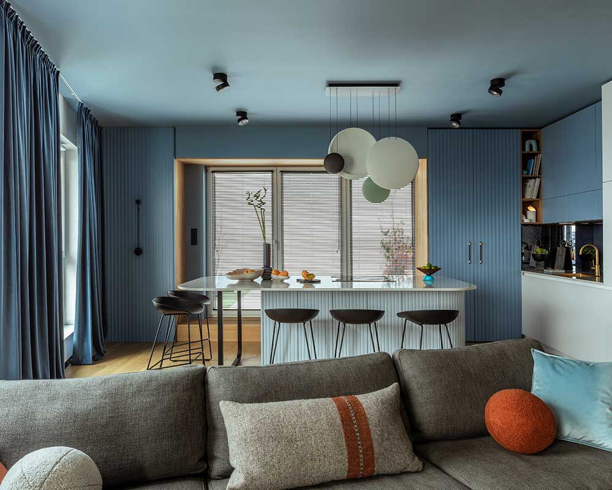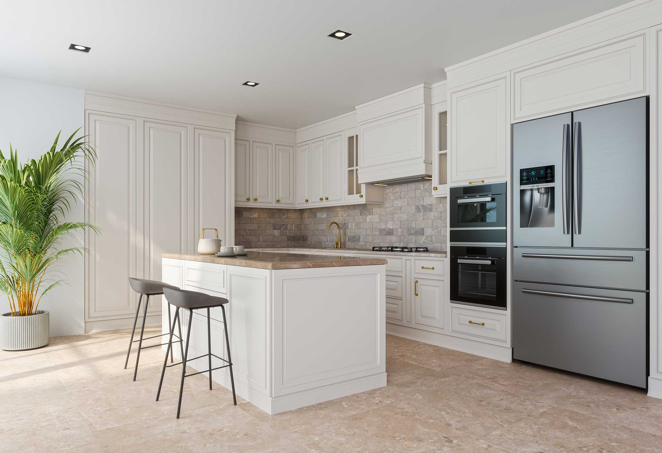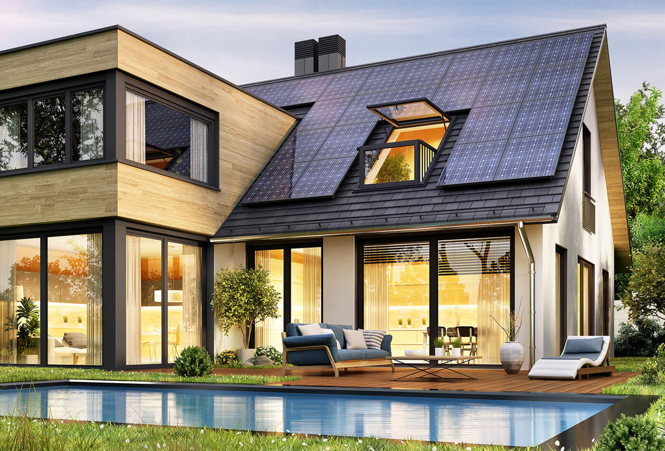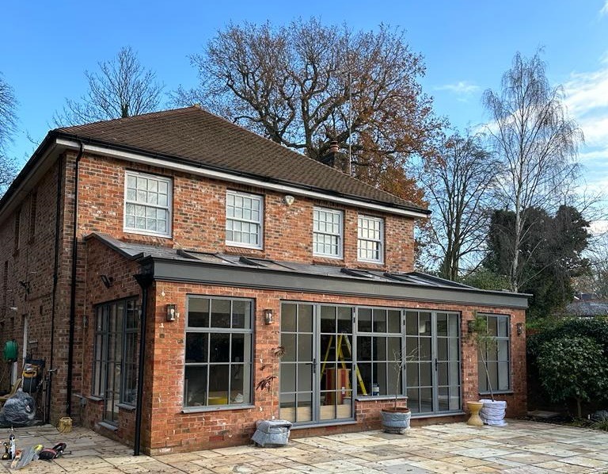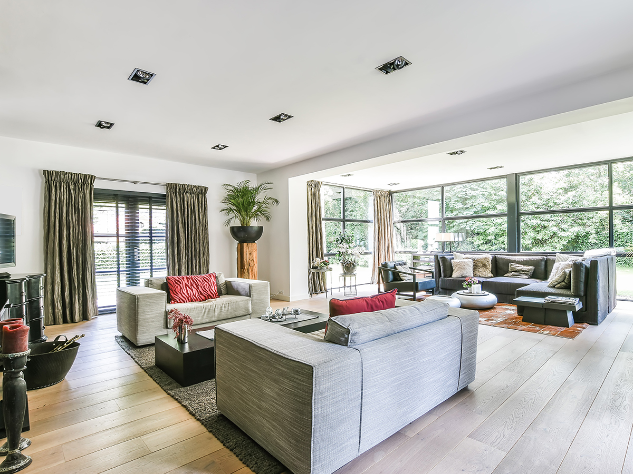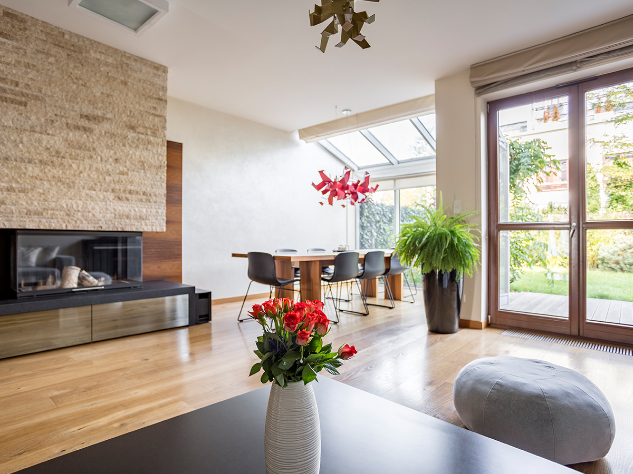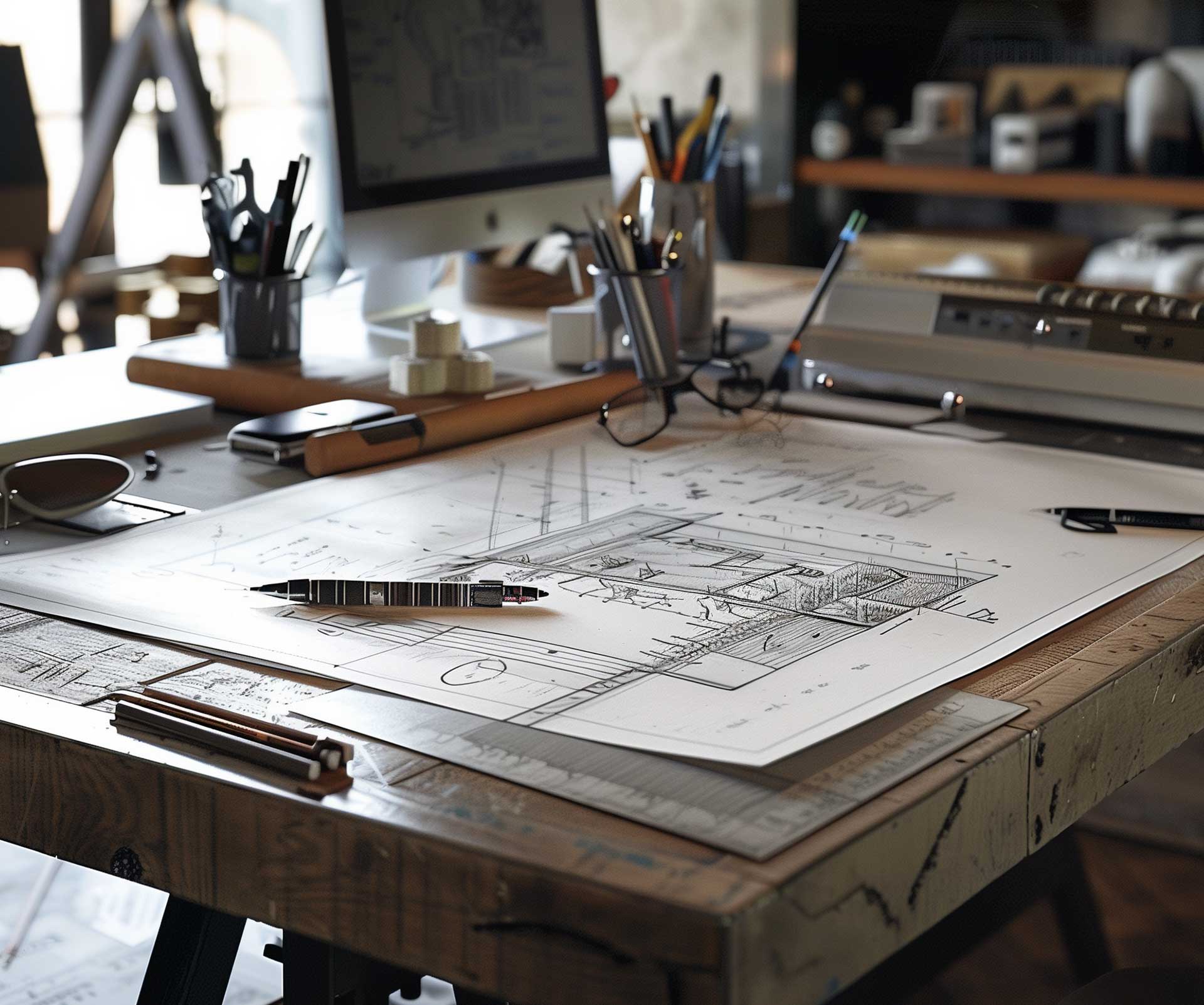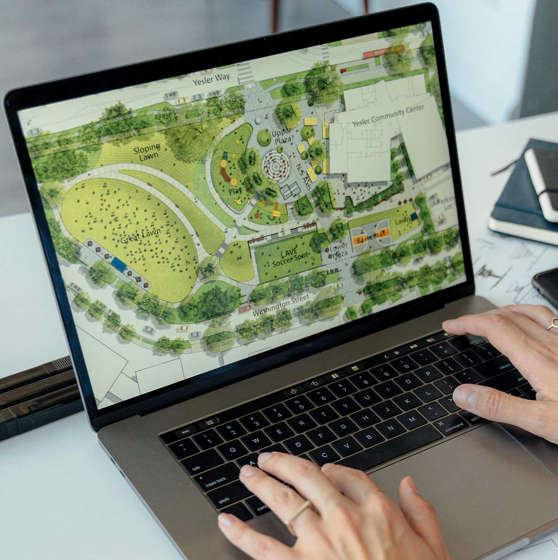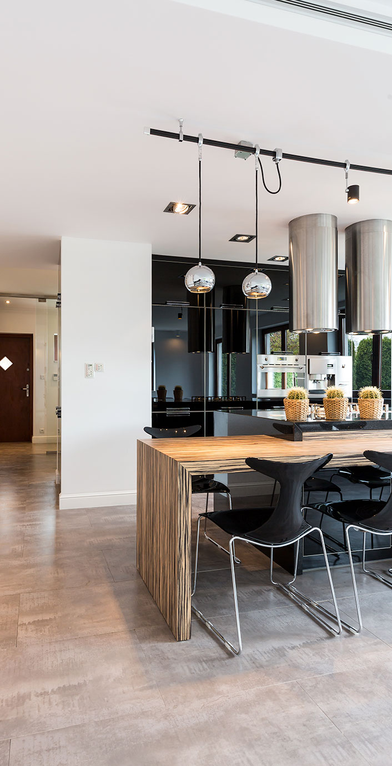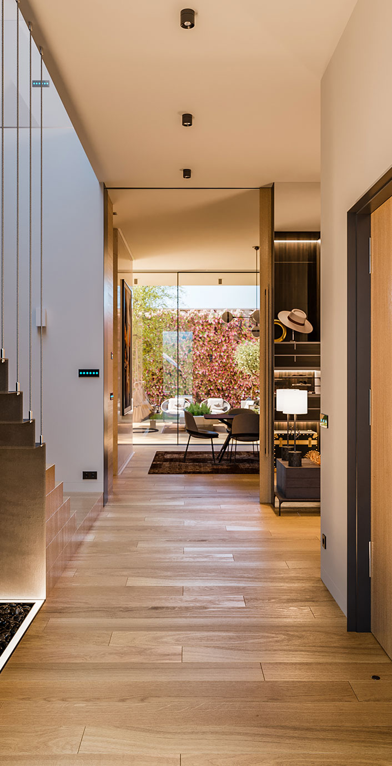Building your dream home is an exciting journey, but it can also feel overwhelming if you’re unfamiliar with the process. At GRK Architecture, we pride ourselves on guiding homeowners every step of the way.
With our expertise in architectural design and planning applications, your vision can become a reality through a seamless and stress-free experience. Let’s explore the journey from concept to completion in detail so you know exactly what to expect when working with us.
Concept and Vision
Every great home begins with an idea. The concept stage is all about transforming your dreams and aspirations into a tangible vision. This stage is crucial for laying the foundation of your project, and as local architects, we take the time to truly understand your needs. Here’s how we help:
- Initial consultation: During our first meeting, we discuss your lifestyle, family requirements, and long-term goals. Are you looking for a cosy retreat, a space for entertaining, or something entirely bespoke? This is your chance to share your aspirations.
- Budget planning: We’ll work with you to establish a realistic budget, ensuring your project is financially viable without compromising on quality.
- Exploring possibilities: We encourage you to gather inspiration—from Pinterest boards to photographs of houses you admire. This helps us understand your tastes and preferences.
Our collaborative approach ensures your vision is at the heart of the design process. Whether you have a clear idea or need guidance, GRK Architecture is here to inspire and refine your concept.
Design Development
Once we’ve established your vision, it’s time to bring it to life on paper. This stage is where your dream home starts taking shape, and it’s a key area of expertise for GRK Architecture.
- Preliminary sketches: We produce initial drawings and layouts, giving you a visual representation of your home’s layout, size, and flow.
- Iterative design process: Our designs are not set in stone. We encourage feedback and offer revisions to ensure every detail aligns with your expectations. This collaborative process ensures the final design reflects your personality and lifestyle.
- Planning and permissions: Navigating planning regulations can be a daunting task. GRK Architecture handles this for you, preparing and submitting all necessary documents to secure planning permission and comply with local regulations.
By the end of this stage, you’ll have a comprehensive design that’s ready to move forward, supported by the reassurance of our experience and attention to detail.
Finalising Specifications
The design is just the beginning. Once the overall concept is approved, we dive into the specifics that make your home uniquely yours. This phase involves meticulous planning and decision-making, with GRK Architecture providing expert guidance throughout.
- Material selection: From bricks and tiles to kitchen fittings and light fixtures, we help you choose high-quality materials that suit your aesthetic and budget.
- Detailed cost estimation: We liaise with trusted contractors and suppliers to ensure every element of your project is accounted for, avoiding unexpected surprises later.
- Scheduling and timelines: Together with your builder, we create a realistic timeline that keeps your project on track, ensuring efficiency without sacrificing quality.
This stage ensures all the moving parts of your project come together seamlessly, setting the foundation for a smooth construction phase.
Construction Phase
With plans in place, the building begins! The construction phase is the most visible part of the process, and at GRK Architecture, we stay involved to ensure everything runs smoothly.
- Site preparation: The groundwork is laid, including clearing the site, marking boundaries, and laying the foundations. This is the critical starting point for a solid structure.
- Structural work: The skeleton of your home takes shape, with walls, roofs, windows, and doors installed. Regular site inspections by our team ensure every detail matches the approved designs.
- Interior installations: This includes plumbing, electrics, plastering, and decorating. As the build progresses, you’ll start to see your vision materialise.
Our hands-on approach means we’re on hand to address any challenges or changes, keeping the process stress-free for you.
Completion and Handover
The final stage is when your dream becomes reality. At GRK Architecture, we ensure a flawless finish and a seamless transition into your new home.
- Snagging and finishing touches: We conduct a thorough inspection to identify and rectify any minor issues. From paint touch-ups to ensuring every fixture functions perfectly, no detail is overlooked.
- Final inspections: Compliance with building regulations is verified, and all necessary certifications are provided for your peace of mind.
- Handover day: This is the moment you’ve been waiting for—receiving the keys to your dream home and stepping into a space that’s uniquely yours.
Our commitment to excellence means you can move in with confidence, knowing your home has been crafted to the highest standards.
Why Choose GRK Architecture?
At GRK Architecture, we believe building a home should be an enjoyable and rewarding experience. Our approach combines creativity, technical expertise, and a commitment to client satisfaction. By partnering with us, you’ll benefit from:
- Personalised service: Every project is tailored to your needs and aspirations.
- End-to-end support: We’re with you at every stage from initial concepts to the final handover.
- Attention to detail: Our meticulous approach ensures nothing is overlooked.
- Expert knowledge: With years of experience, we easily navigate complex processes.
Whether building a new home or renovating an existing one, GRK Architecture is here to make the journey as smooth and enjoyable as possible.
Ready to get started? Visit our website to learn more or book a consultation.
Your dream home awaits—let GRK Architecture bring it to life.

