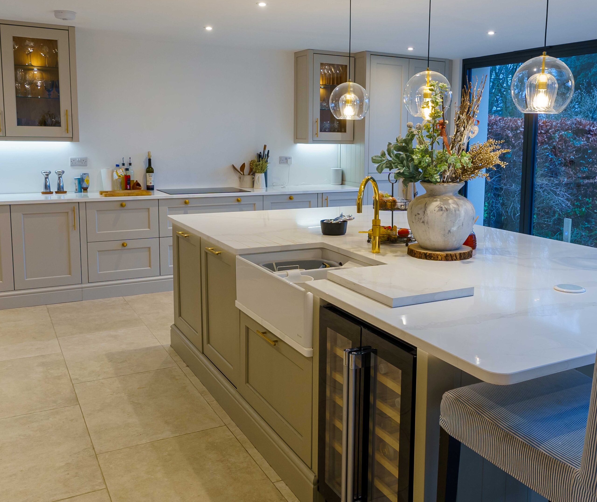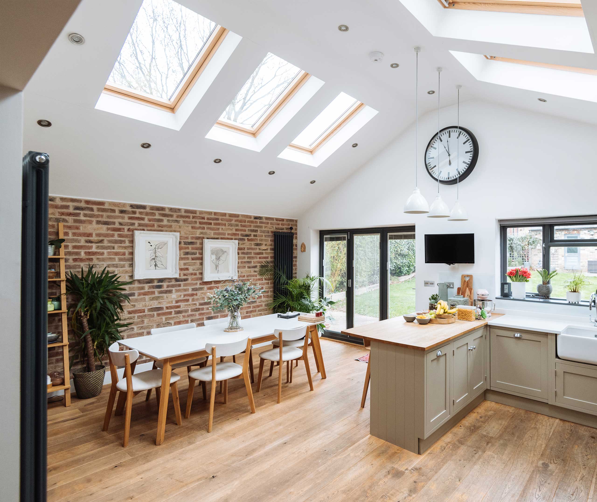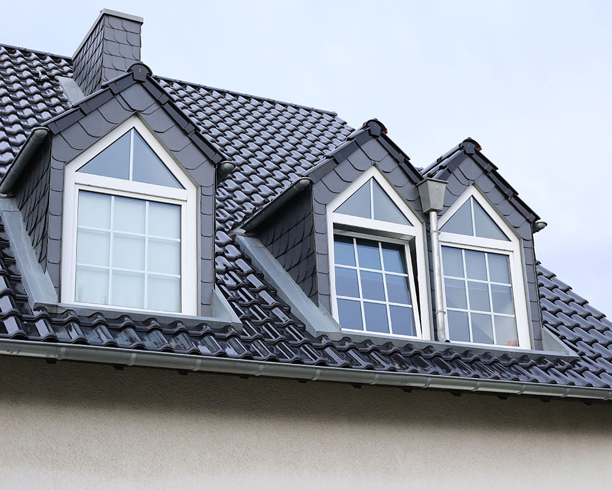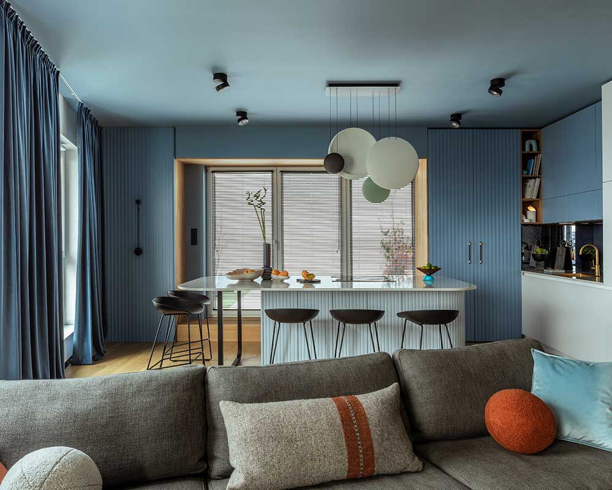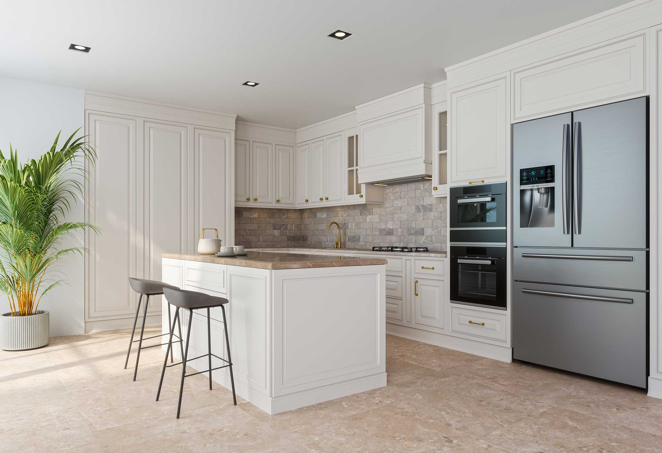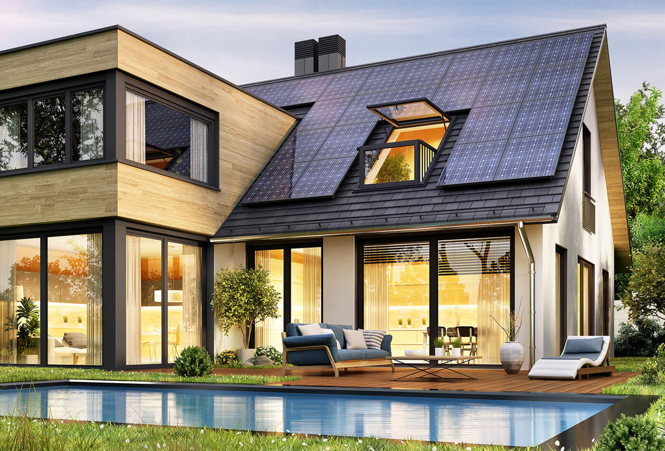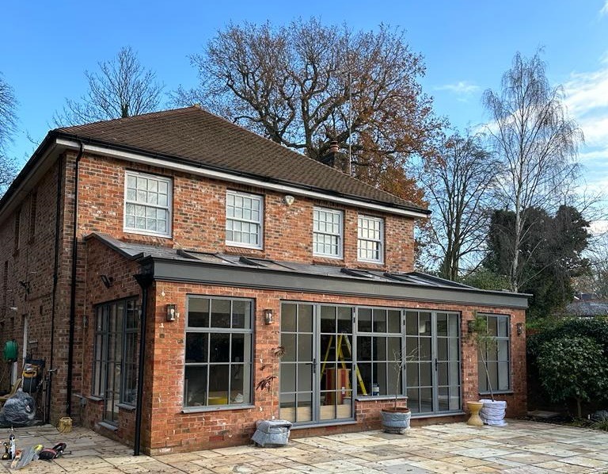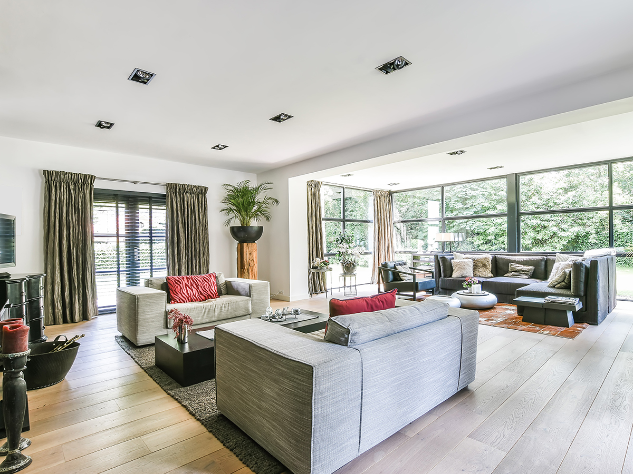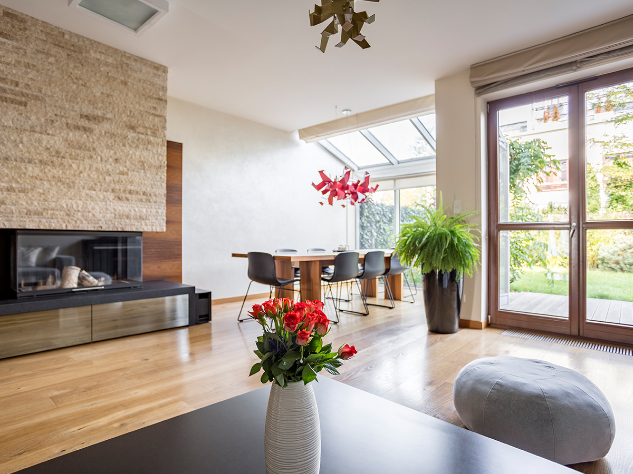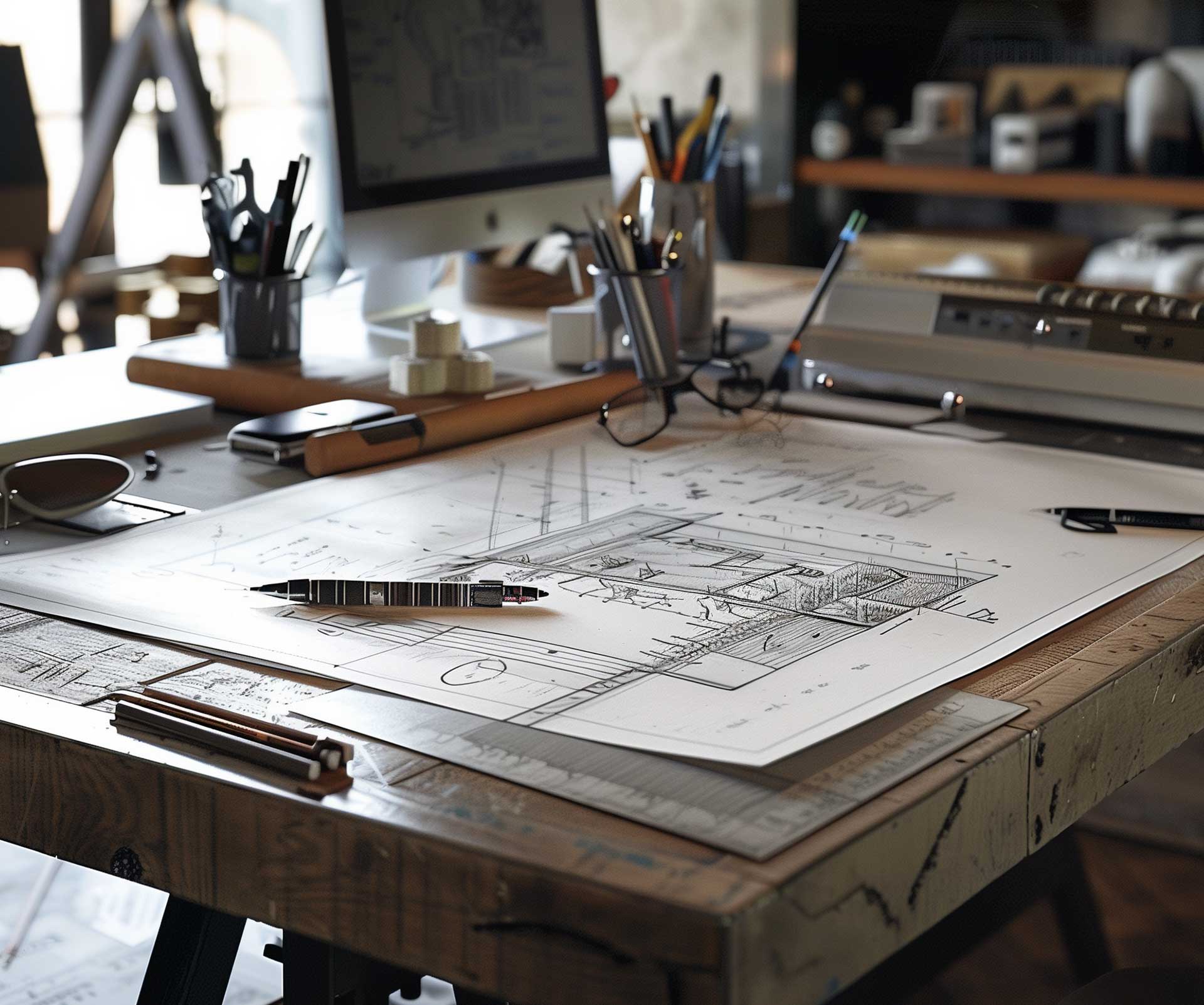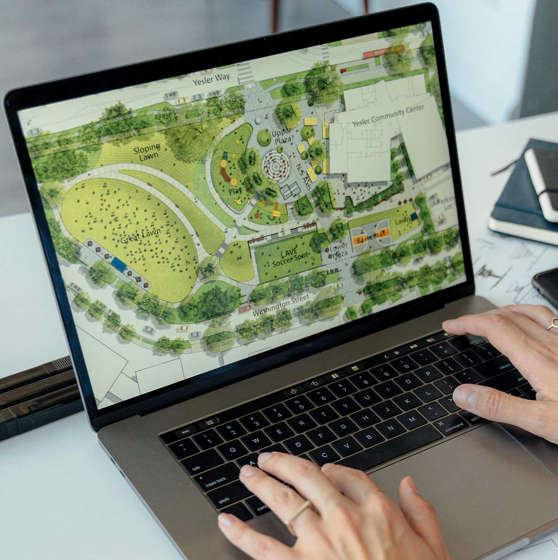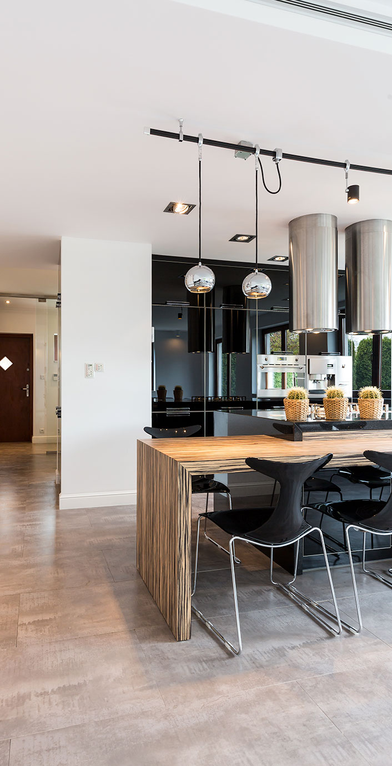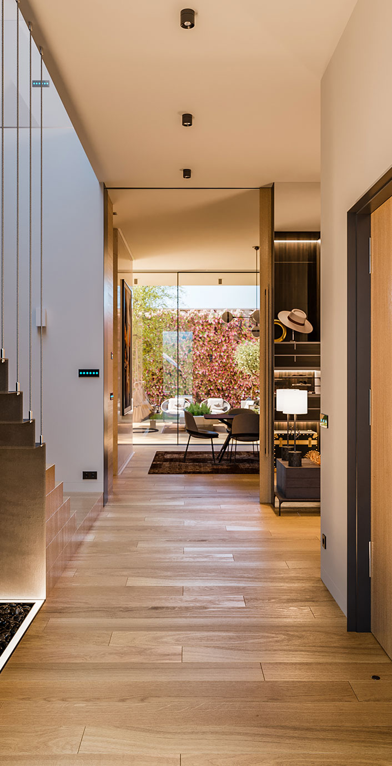More families are choosing to live together across generations—whether it’s grown-up children moving back in, elderly parents needing support, or simply the desire for closer family bonds. A multi-generational home can offer all of that, but getting the layout right is key to making it work for everyone.
As architects near you, we regularly help families design homes that bring generations together while still giving everyone their own space and sense of independence. Here’s what to consider if you’re planning a home that works for different ages and stages of life.

1. Start With Flexible Layouts
A well-designed multi-generational home is all about flexibility. Depending on how independent each generation wants to be, that might mean having separate living areas, dual kitchens, or private entrances.

Open-plan areas can be great for shared family time, while quieter zones can give older relatives or teenagers the privacy they need. We often look at how the home might evolve over time too, so spaces can adapt as family dynamics shift.

2. Think About Accessibility
For elderly parents or relatives with mobility needs, accessibility is a key consideration. Level thresholds, wider doorways, ground-floor bedrooms, and future-proofed bathrooms (like walk-in showers or space for grab rails) can make a huge difference.
It’s not just about what’s needed now, but also planning for what might be needed in the years ahead. We can help build those ideas in from the start—so the home works long-term without needing major changes later on.
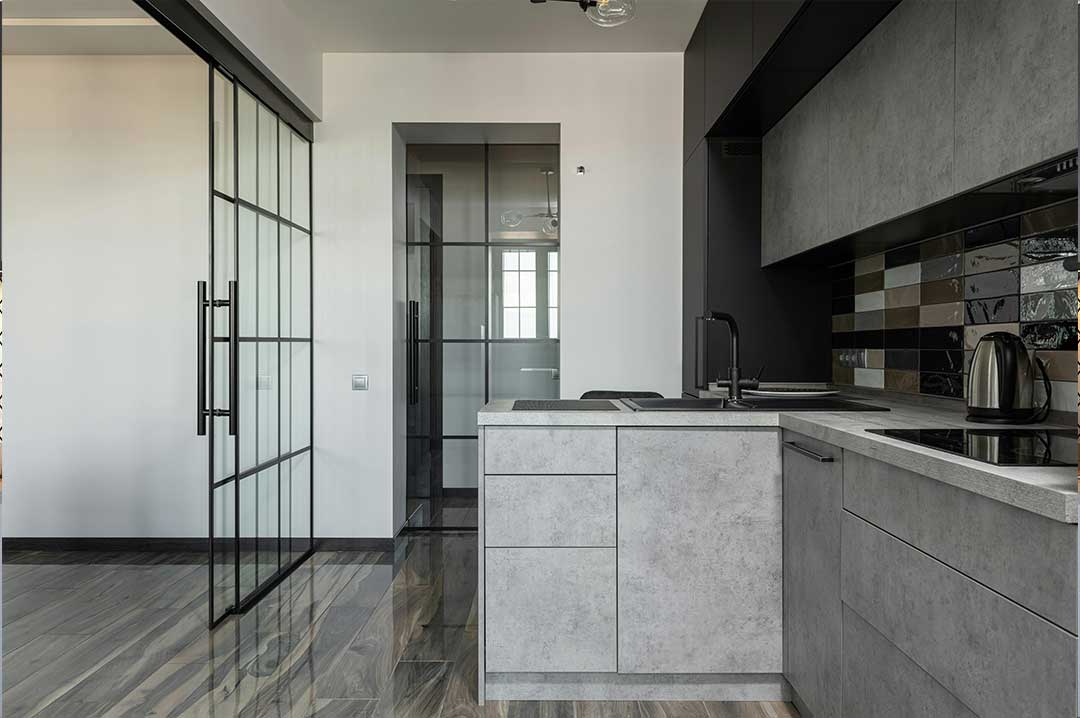
3. Create Privacy Within Shared Spaces
Living together doesn’t mean living on top of each other. Smart design allows for connection and privacy. That could be a separate annexe or a garden studio, or it might be a loft conversion with its own bathroom and lounge area.
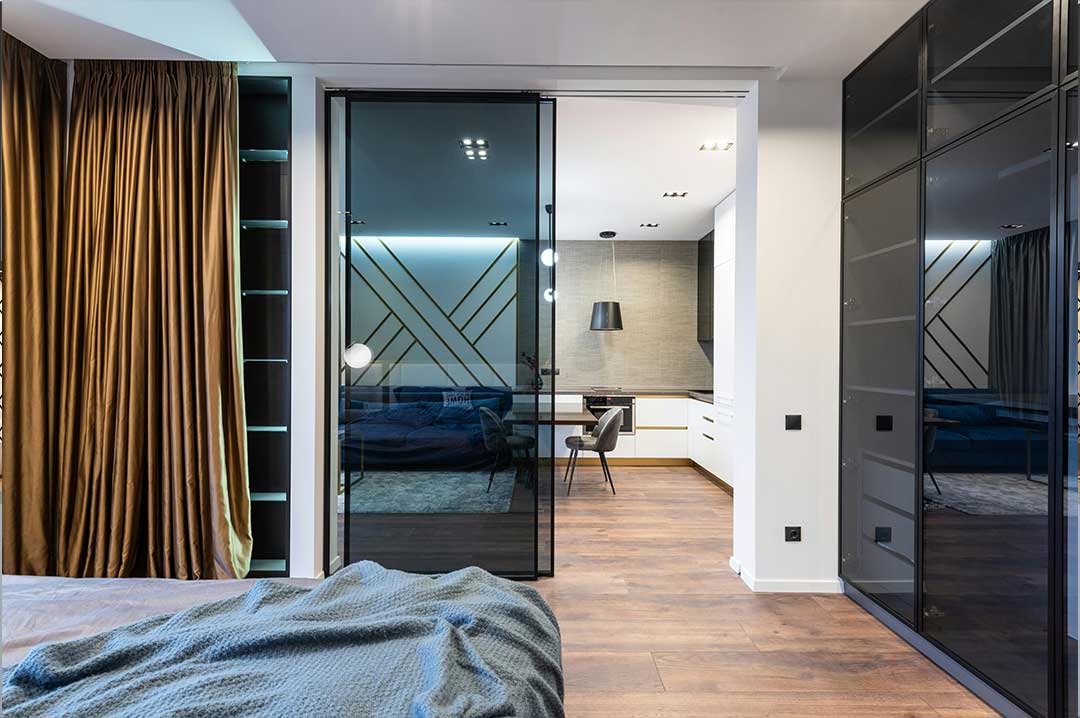
Zoning is important too—using doors, partitions, or even clever furniture placement to define different ‘zones’ within open spaces.
4. Storage and Shared Utilities
More people under one roof means more belongings and more shared utilities. Built-in storage can help keep things organised, especially in communal areas like kitchens, utility rooms, and bathrooms.
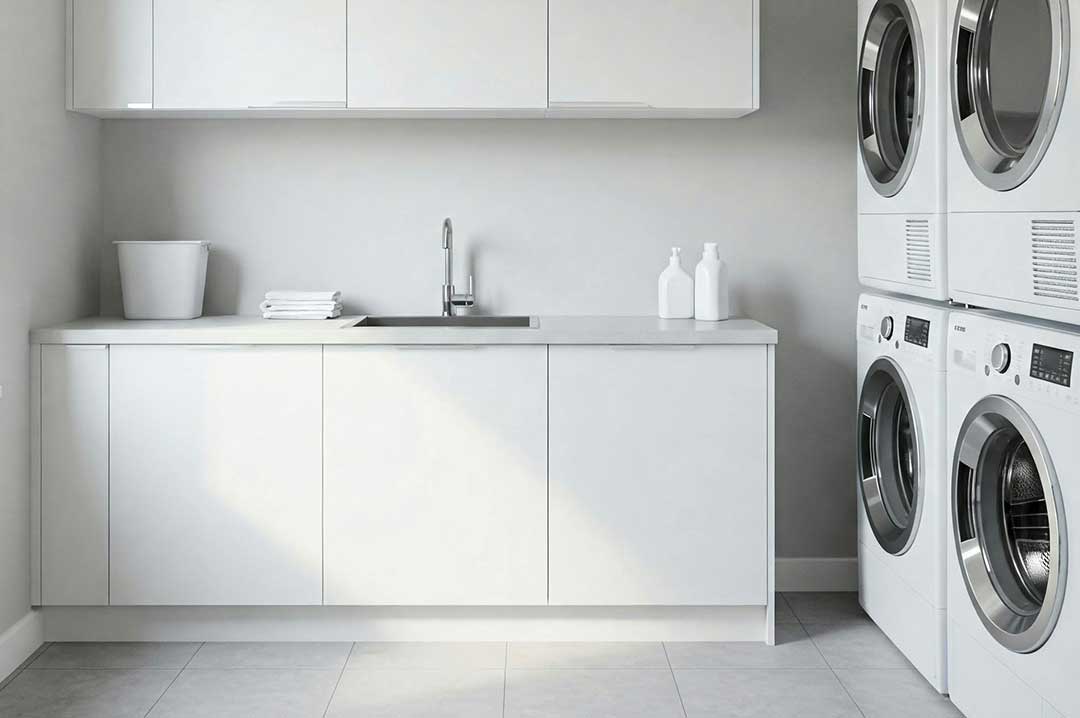
We also think carefully about the placement of things like laundry areas, extra fridges or freezers, and shared tech, so that they’re accessible without getting in the way of daily routines.

5. Outdoor Spaces Matter Too
When you’re sharing indoor space, having a garden or outdoor area to escape to can be a real game-changer, we often help families design garden layouts that include quiet corners, play areas, or even outbuildings that offer extra living space.
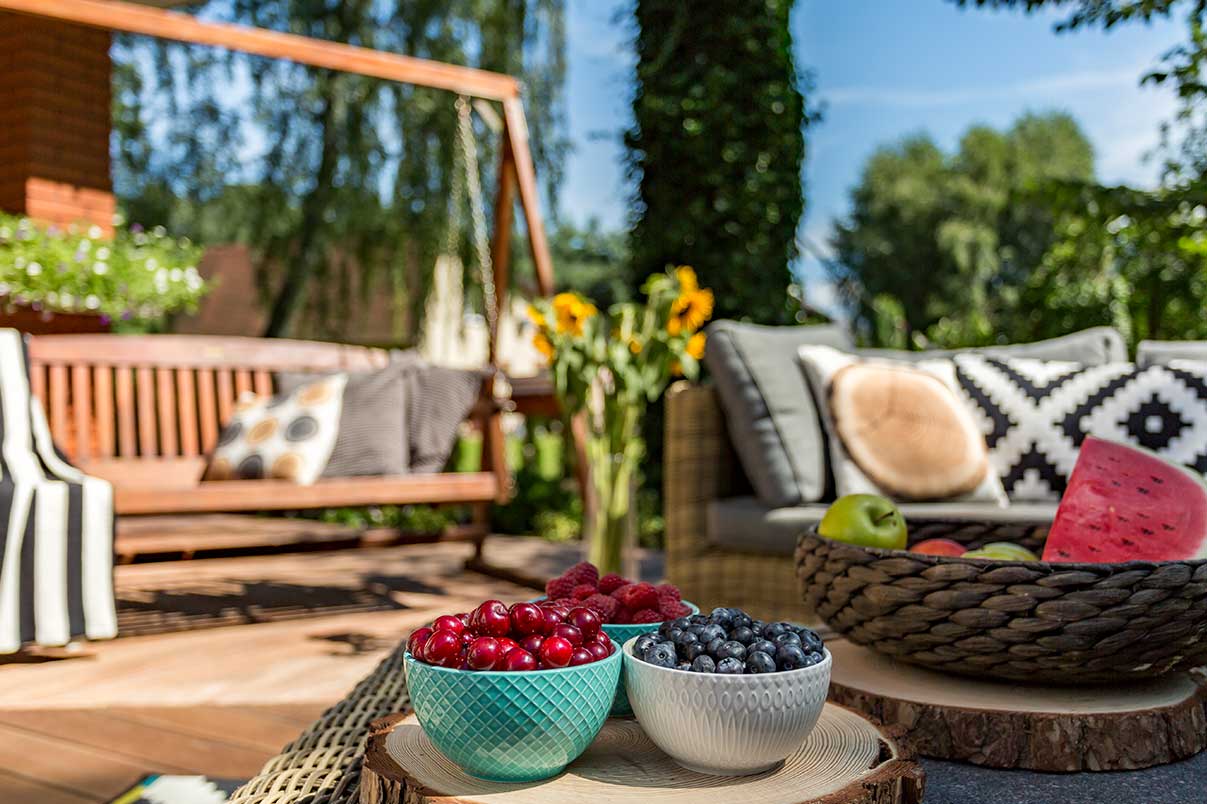
Even smaller gardens can be designed to feel like an extension of the home—bringing in light, greenery and another space for different generations to enjoy in their own way.
Designing for Your Whole Family
Multi-generational living can be incredibly rewarding when the design is tailored to your family’s needs. As local architects, we take the time to understand how you live, what you need now, and what might change in the future—so your home grows with you.
Thinking about adapting your home for multi-generational living? We’d love to help you shape a space that works for the whole family.

