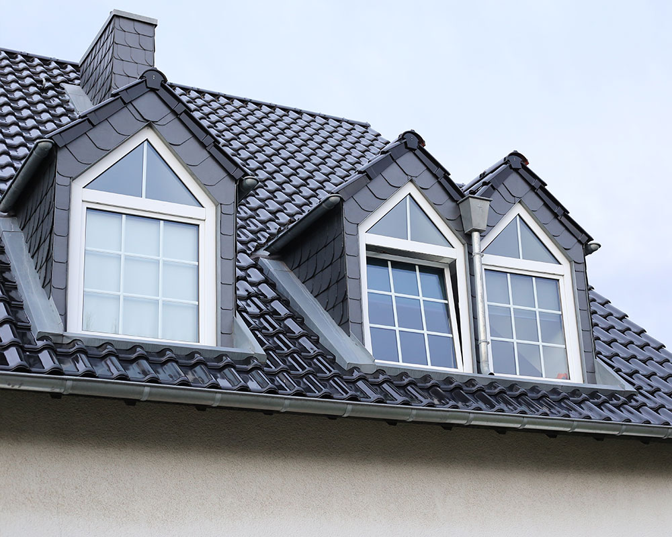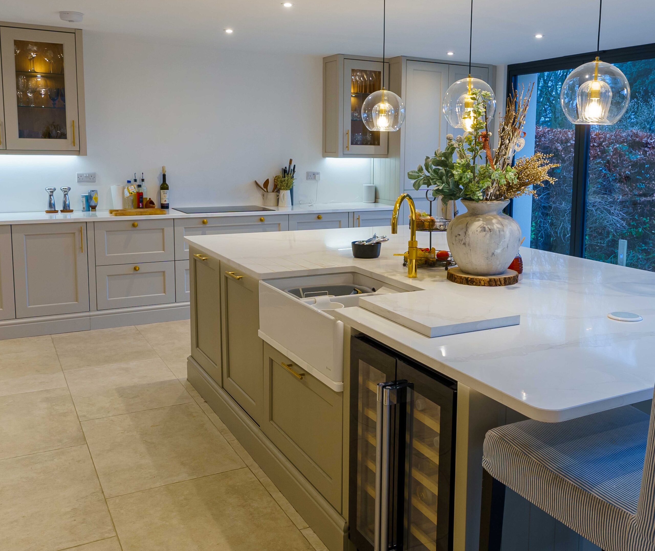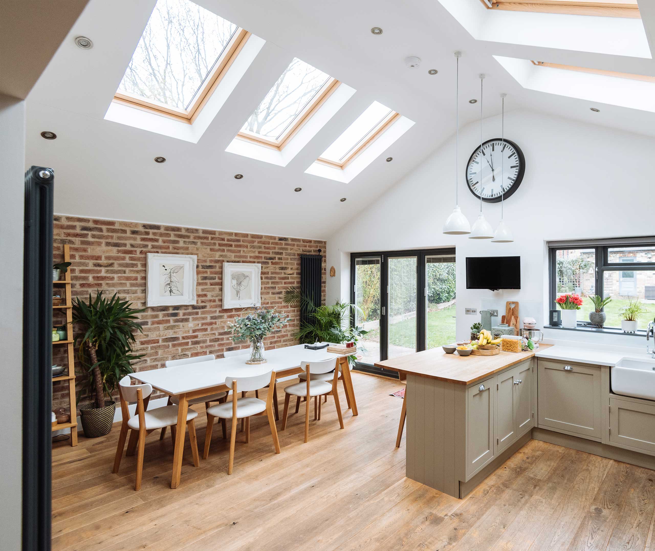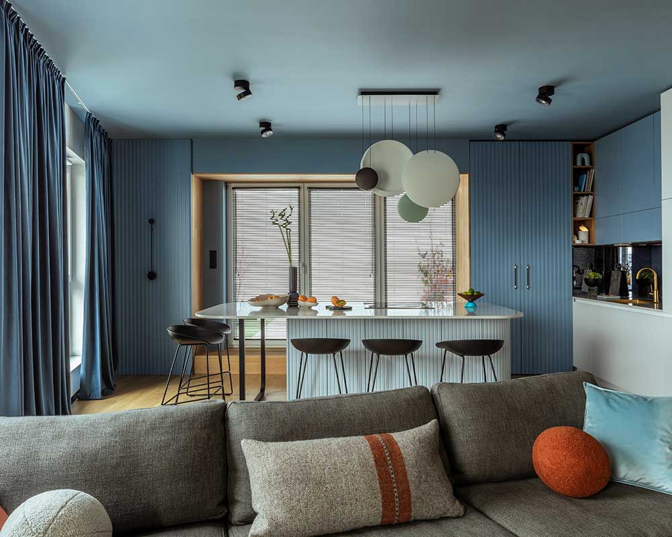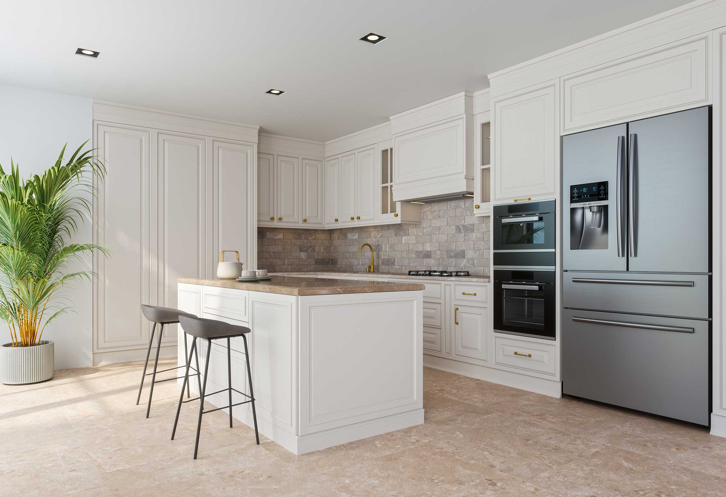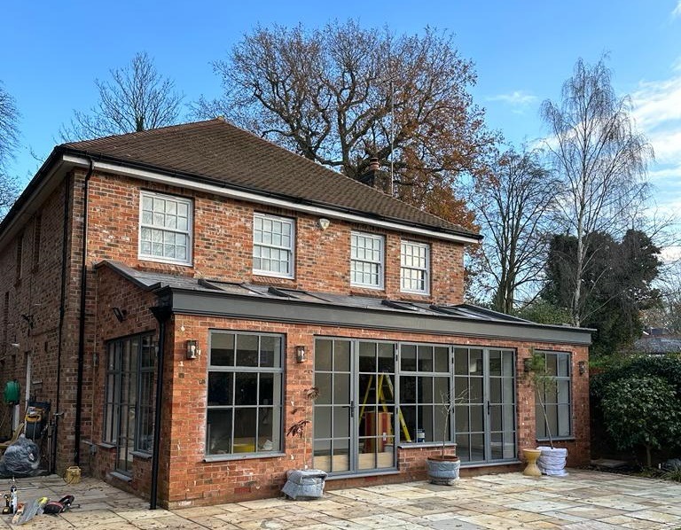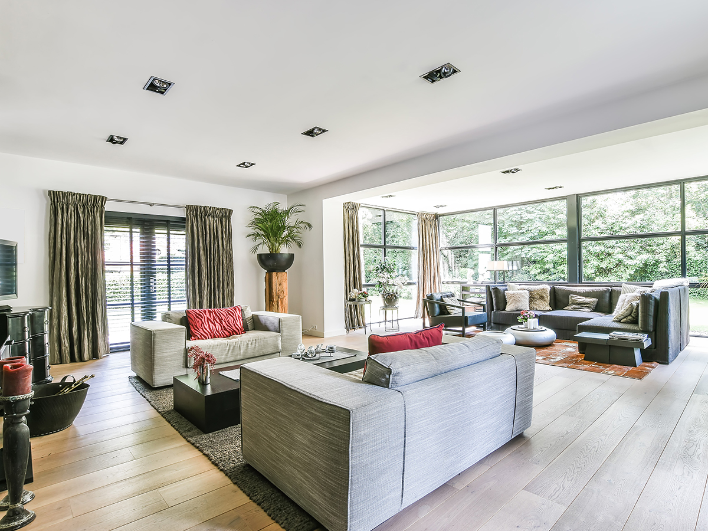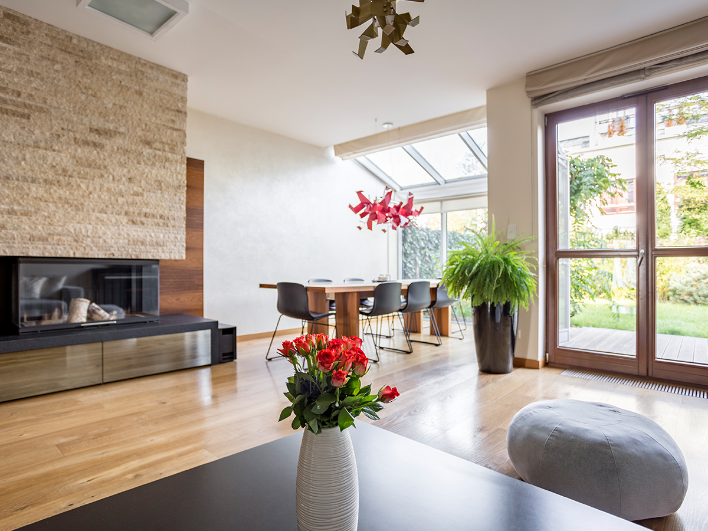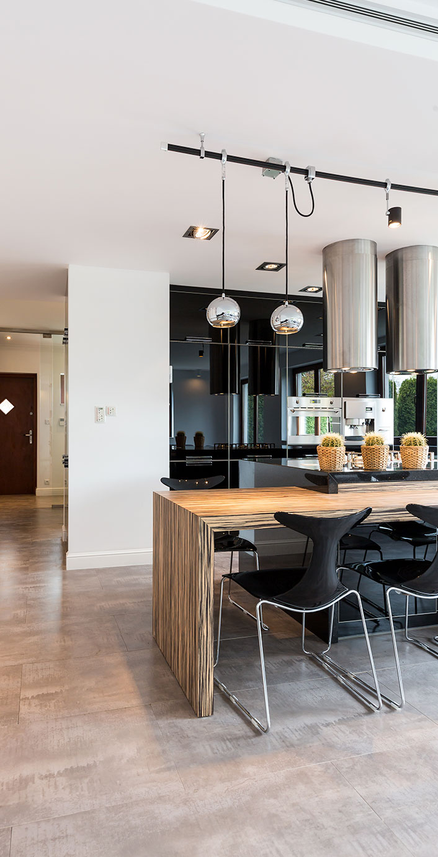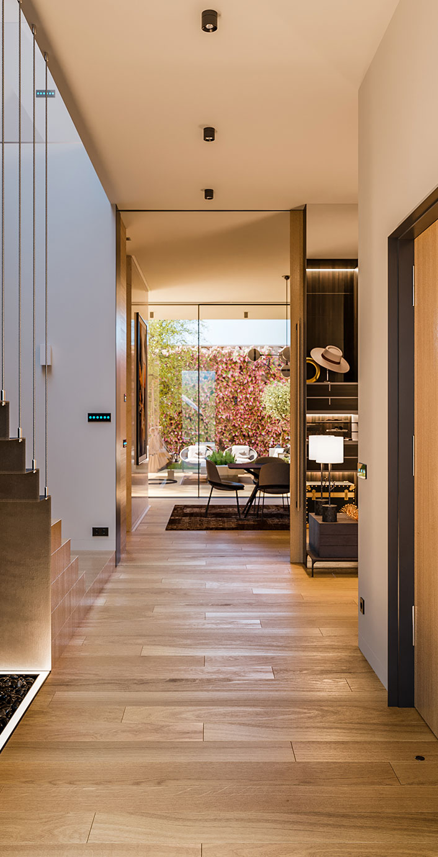Creating Space for a Growing Family
Our clients in Woolston, Hampshire, wanted to make their semi-detached house work harder for them. With baby number three on the way, they needed more space—fast.
Their vision focused on two main upgrades:
- A single-storey rear extension to create a bigger, brighter living area for everyday family life.
- A loft conversion with rear dormers to add an extra bedroom before the new arrival in October.
The plan was ambitious but achievable, providing the planning process didn’t hold them back.
Planning Delays and a Tight Deadline
When we submitted a combined householder planning application for all works, Southampton City Council was experiencing significant backlogs and high volumes of applications.
The case officer was unable to determine the application before the statutory deadline, putting the whole timeline at risk.
With construction carefully scheduled and a baby on the way, waiting simply wasn’t an option.
We needed a solution that would allow the build to start without compromising their full vision for the property.
Our Approach: Making the Most of Permitted Development Rights
We worked proactively with the case officer to split the project into two applications:
- Householder planning application – covering the single-storey extension and a roof tile change (from clay to slate, to match the bay roof at the front of the house).
- Lawful Development Certificate (LDC) – for the loft conversion, proving it met all the criteria for Permitted Development under Class B.
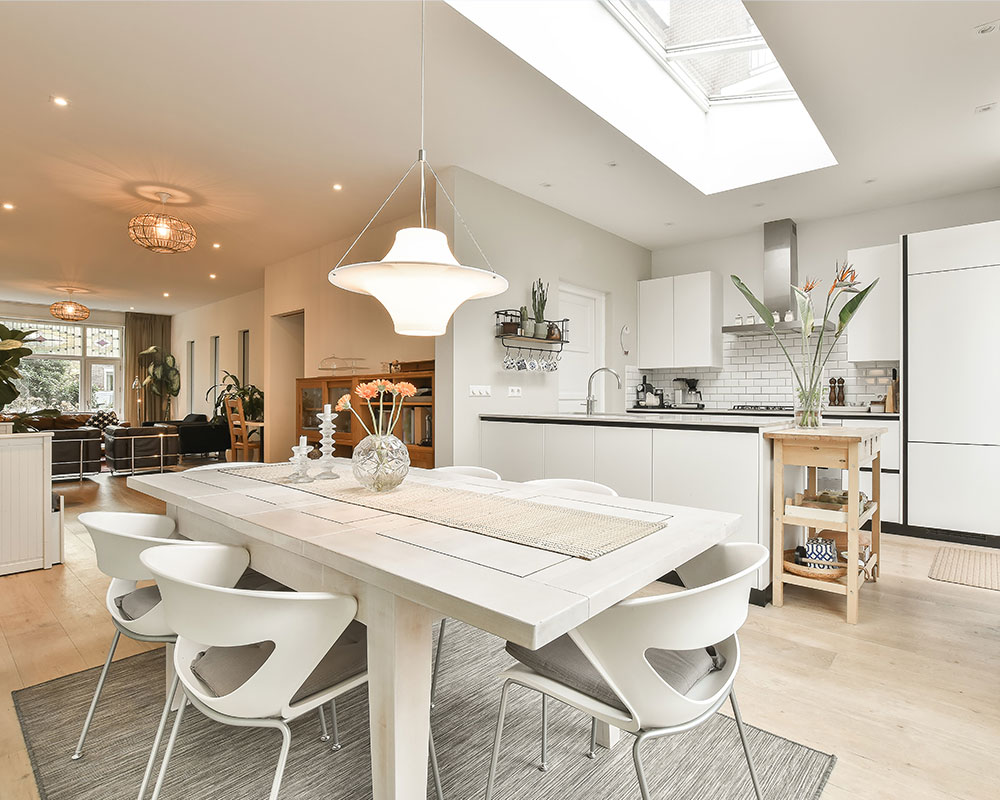
For the loft design, our team double-checked every detail—volume calculations, material choices, and eaves set-backs—and prepared compliant designs along with a supporting statement to ensure a favourable decision.
Swift Home Extension Approval & Loft Conversion Positioned for Success
- The householder application was approved within a week, enabling our clients to begin building the extension without delay.
- The LDC for the loft conversion is now in progress, with a decision expected within five weeks. We’ll keep liaising with the council to help it over the line.
Key Features of the Loft Conversion:
- Hip-to-gable roof enlargement and an L-shaped rear dormer, adding 40.5m³ of roof space (well within the 50m³ limit for semi-detached homes).
- Dormers set back at least 200mm from the original eaves, with no part exceeding the main ridge height.
- Matching external materials to ensure a seamless finish.
- Full compliance with Permitted Development rules, including privacy measures where needed.
A Strategy for Beating Planning Delays Without Compromise
This project shows how flexible thinking can keep a home renovation on track—even when the planning process throws up challenges.
By splitting applications and leaning on Permitted Development rights, we helped our clients push ahead with their extension

