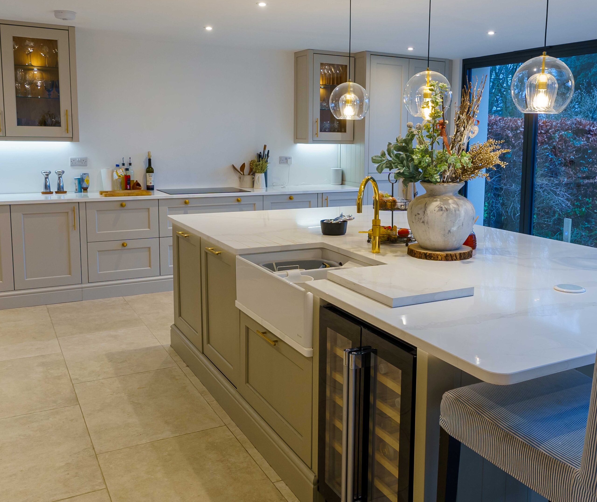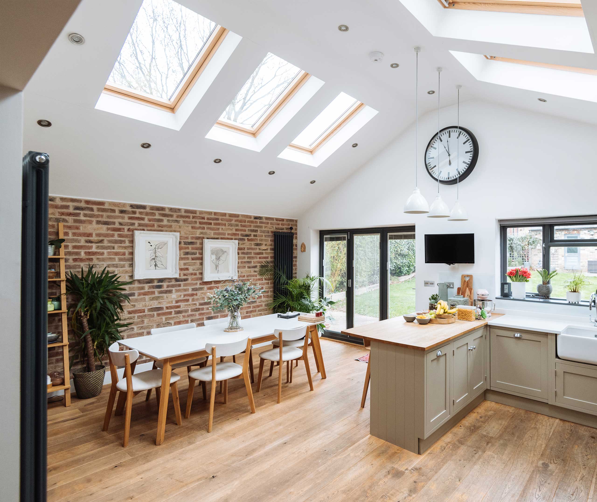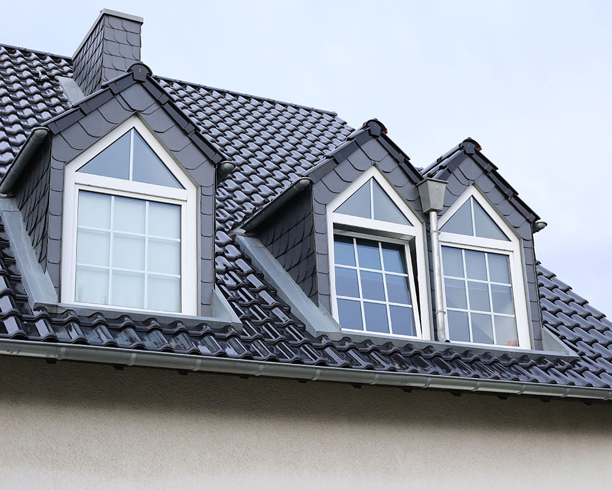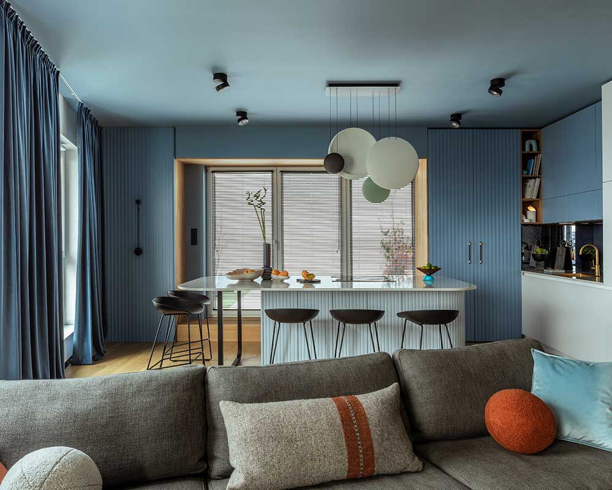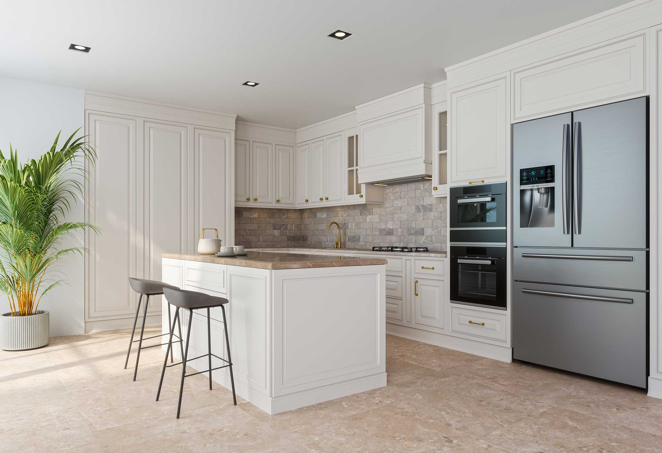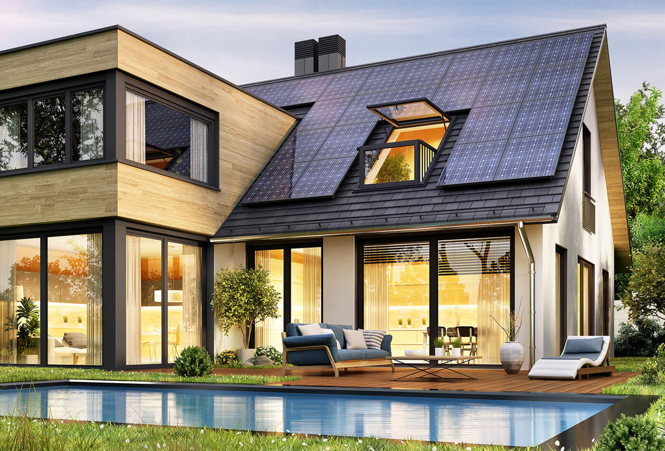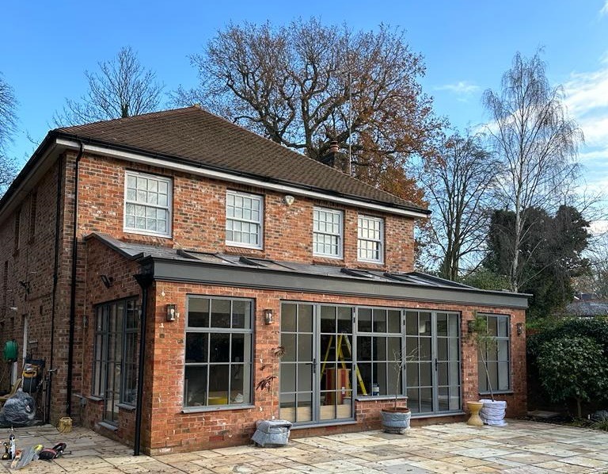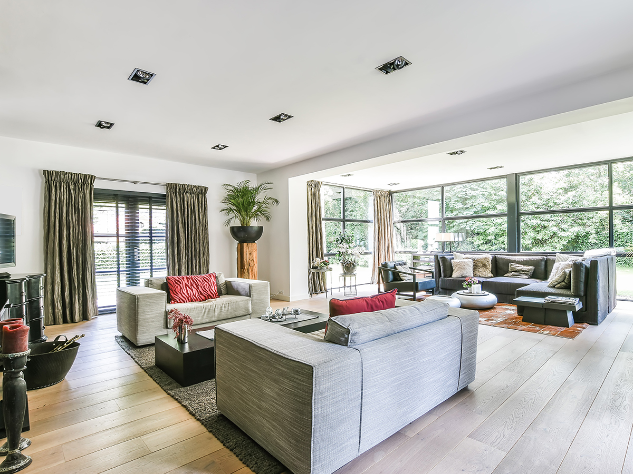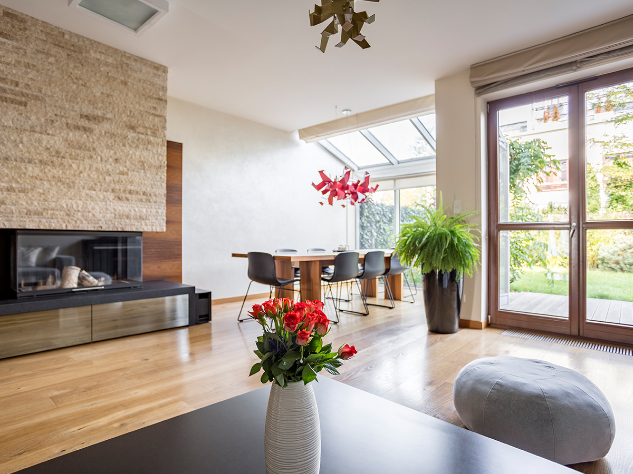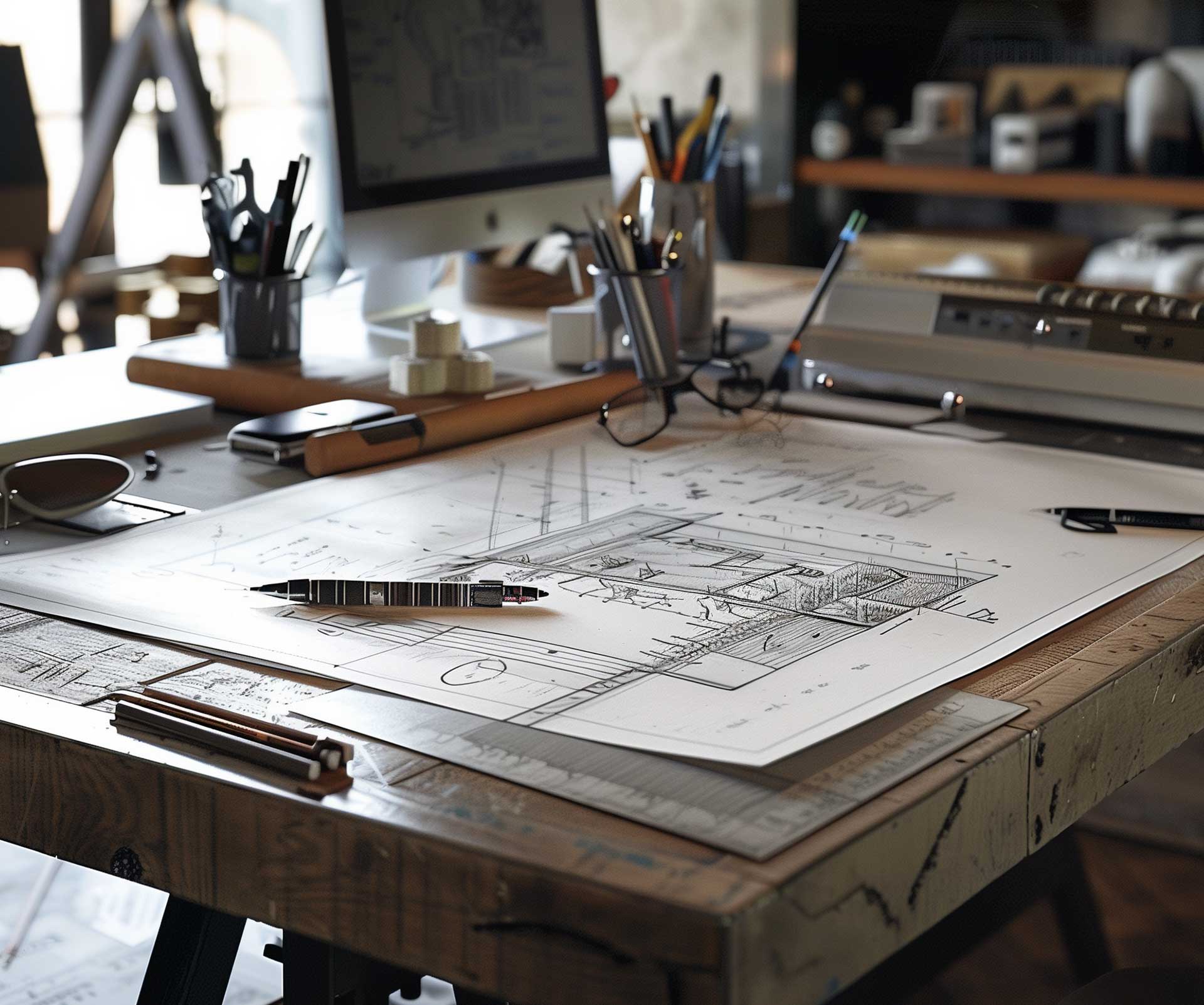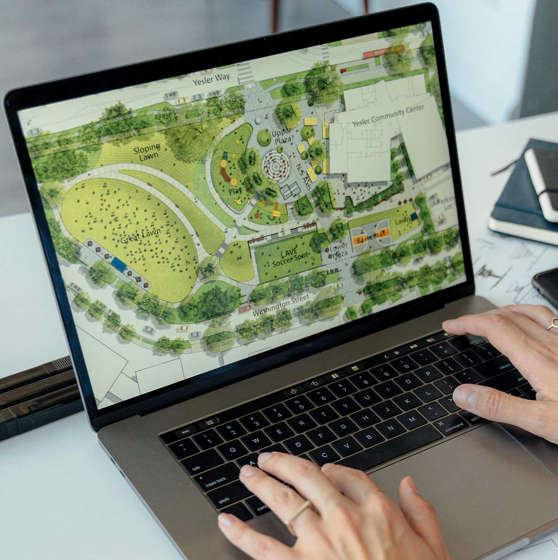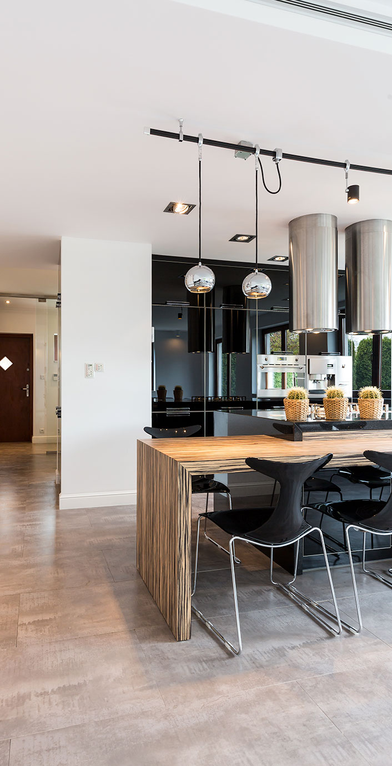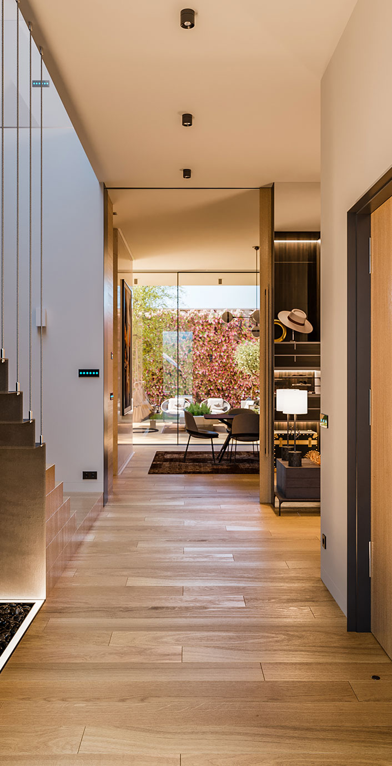Navigating the world of planning applications can be daunting, but GRK Architecture is here to make the process smooth and stress-free. Our expert knowledge and experience are invaluable in securing planning permission for your development projects.
Planning applications are not just a legal necessity for building new structures, altering existing ones, or changing the use of land/buildings. They are crucial for assessing the viability of your projects, avoiding unexpected issues during development, ensuring no negative impact on local environments and protected sites, and increasing the value of your property or development.
There are four main types of planning applications, each suited to different development needs:
Full Application: The most comprehensive and detailed application.
Householder Application: For those needing permission for home or garden projects.
Outline Application: Used for larger schemes like housing developments.
Reserved Matters Application: put simply, the ‘conditions’ attached to an approved outline application.
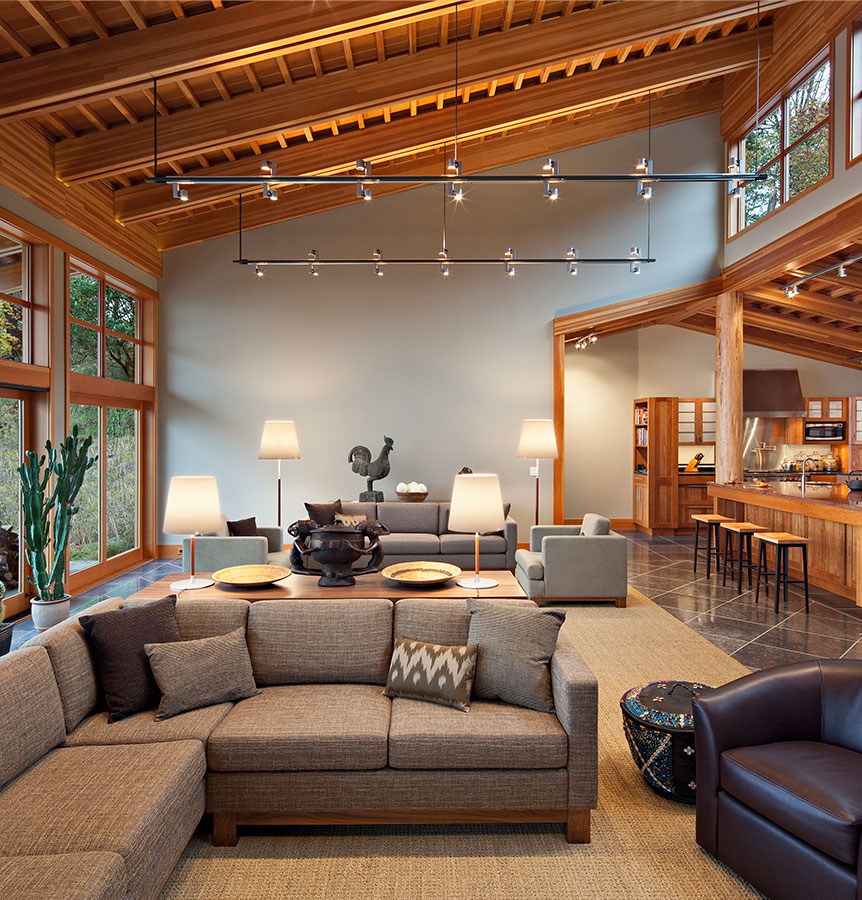
Full Planning Applications
Full planning applications are essential for most commercial and domestic developments not covered by a householder application and for changing building or land use. These applications are made when all the development details are known and considered viable.
Common uses for full planning permission include:
- Any works related to a flat,
- Changing the number of dwellings (e.g., flat conversions),
- Changing part of a property to non-residential uses,
- Anything outside the garden of the property,
- Demolition,
- Rebuilding,
- Any other work typically carried out by builders.
While internal works, small external alterations, and putting up boundary walls or fences below a certain height do not require a full application, you may still need approval from a Building Regulator before starting development.
GRK Architecture can provide necessary supporting documents like site plans, design and access statements, and location plans for your full application. We can also assist with any additional risk assessments and reports required for approval.
Decisions on full applications usually take 8 weeks, but more significant developments can take up to 13 weeks.

Householder Application
Householder applications are for residential property developments. While some projects like small extensions, porches, replacing chimneys, and loft conversions fall under ‘permitted development rights’ and don’t need planning permission, many do, such as:
- Extensions, conservatories, and porches,
- Loft conversions,
- Garages, carports, or outbuildings,
- Swimming pools, and
- Walls and fences.
Like full applications, householder applications require a site plan and location plan, but also need plans and drawings, and information on materials and any works to trees and hedges. GRK Architecture can create and provide these documents for your application.
Decisions from your Local Planning Authority (LPA) typically come within 8 weeks. Once approved, you can start development immediately, provided you adhere to any conditions placed on the application.

Outline Planning Application
Outline planning applications assess the acceptability and viability of a proposed development—a ‘plan-before-the-plan’ application. Specific details (known as ‘reserved matters’) can be confirmed later but must be done before any work begins.
Reserved matters include details on the appearance of the project, means of access, landscaping needs, and overall layout and size of the development. The LPA determines what qualifies as ‘detailed information’.
Outline applications require information on the following:
- Current, prior, and proposed use of the development or property,
- The size of the development site,
- Opening hours and employment information,
- Number of proposed dwellinghouses and
- A flood risk assessment.
Decisions on outline applications usually take 8 – 13 weeks, depending on the project’s size and complexity. Once outline planning permission is granted, a Reserved Matters Application must be made within 3 years. Details in the Reserved Matters Application must align with the original Outline Application, including any conditions applied by the LPA.
Remember, Outline Planning Permission does not allow you to start development. Work can only begin once a Reserved Matters Application is approved. Starting without this can lead to enforcement action from your LPA, requiring you to undo any unauthorised work.
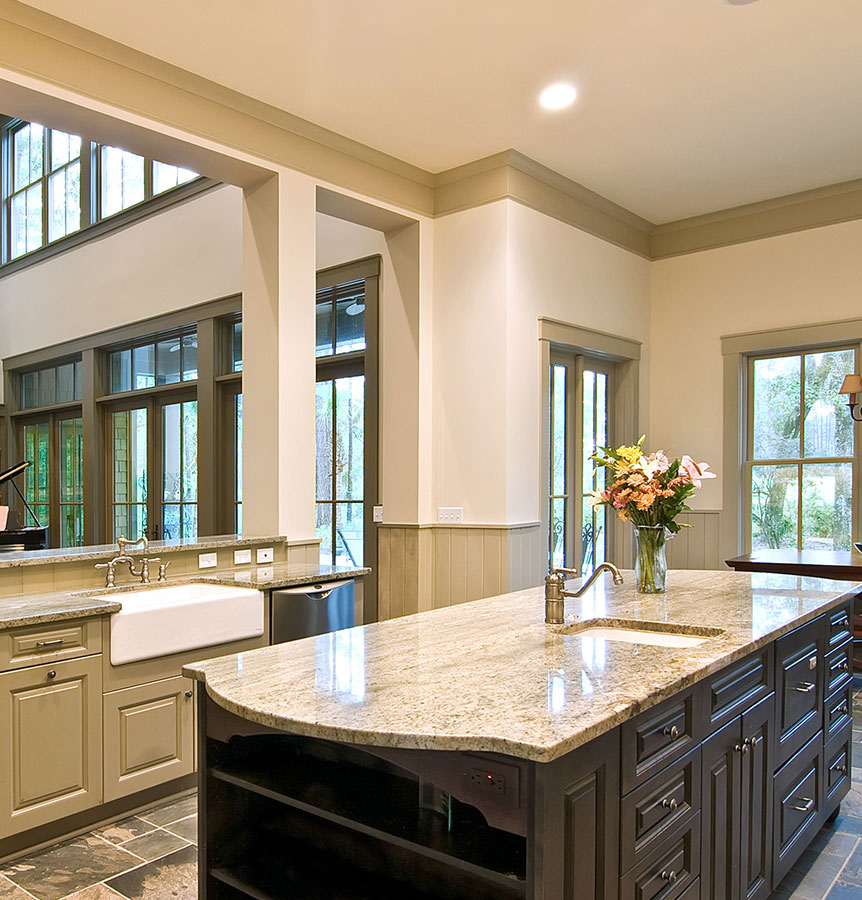
Reserved Matters Application
After approving an outline planning application, you must provide detailed information on the proposed development, known as ‘reserved matters’. These details include:
- How the building or surrounding area will look,
- Accessibility of the building,
- Any trees or hedges to be planted (landscaping needs),
- Layout in relation to the building itself, and
- The scale/size of the development.
These details must match the outline planning application and any conditions attached. If your proposals change, you may need to reapply for outline planning or full planning permission.
Your application must include a site plan, location plan, details of the reserved matters from the initial outline planning, and evidence of how the reserved matters and/or conditions have been met.
Approval or rejection usually takes 8-13 weeks, depending on the project’s size. If approved, the permission lasts 2 years from the latest reserved matter approval, allowing you to start development legally.

Plans and Drawings Needed for Applications
Various other applications for different development projects require an array of supporting documents to ensure approval. Thankfully, GRK Architecture is well-versed in creating high-quality and accurate plans and drawings for planning applications.
For most applications, three main documents are needed to determine the viability of your proposed developments: site plans, location plans, and floor plans.
Site Plans show the proposed developments in relation to the property boundary, demonstrating:
- The size and position of the existing building (including any proposed extensions) in relation to the property boundary,
- The position and use of any other buildings within the property boundary and
- The position and width of any adjacent streets.
Location Plans must be based on an up-to-date map and at an identified standard metric scale. Location plans should:
- Be scaled to fit A4,
- Show sufficient roads and/or buildings on land adjoining the application site,
- Show application site boundaries and all land necessary for the proposed developments (e.g., land for access to the site from the road, marked with a red outline),
- Show a blue line around any other land owned by the applicant close/adjacent to the property.
Floor Plans are mostly self-descriptive but must meet specific criteria:
- Be on a 1:50 or 1:100 scale,
- Show new and existing storeys affected by the proposed developments with clear labels,
- Detail the use of each room and any windows, walls, and doors, and
- Include any areas of an extension or additional floors.
It’s clear how crucial an architect can be when planning any developments if you want a smooth and stress-free experience.
Summary
Remember, planning applications are just the first step towards your dream home or commercial building. Even with approved planning permission, numerous other steps (often legally required) are needed to minimise risk, maximise your investment, and ensure your vision is realised.
GRK Architecture will be there from the paperwork foundations to the building’s completion, guiding you through these complex processes and increasing the likelihood of getting Planning architects the first time.

