Thoughtful Living in Hatfield Peverel
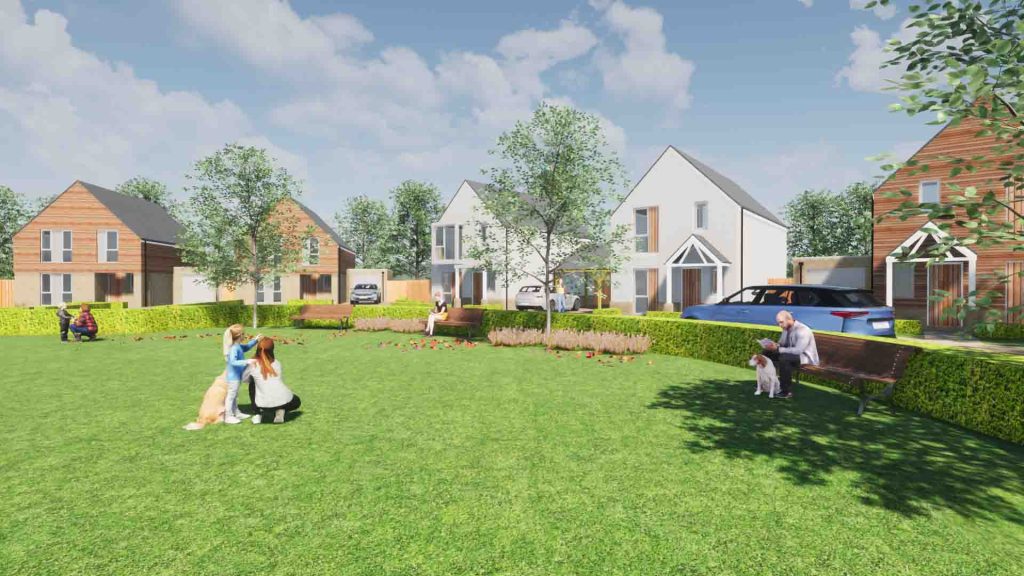
Creating Place, Not Just Property
Set in the heart of Hatfield Peverel, Essex, this development brings together a collection of well-designed detached homes—carefully arranged around a central green to promote community and connection.
The scheme includes a mix of three- and four-bedroom houses, combining traditional charm with contemporary comfort. As part of the wider vision, a new car park was also introduced to support the neighbouring Wheatsheaf pub, strengthening the site’s integration with the local village.
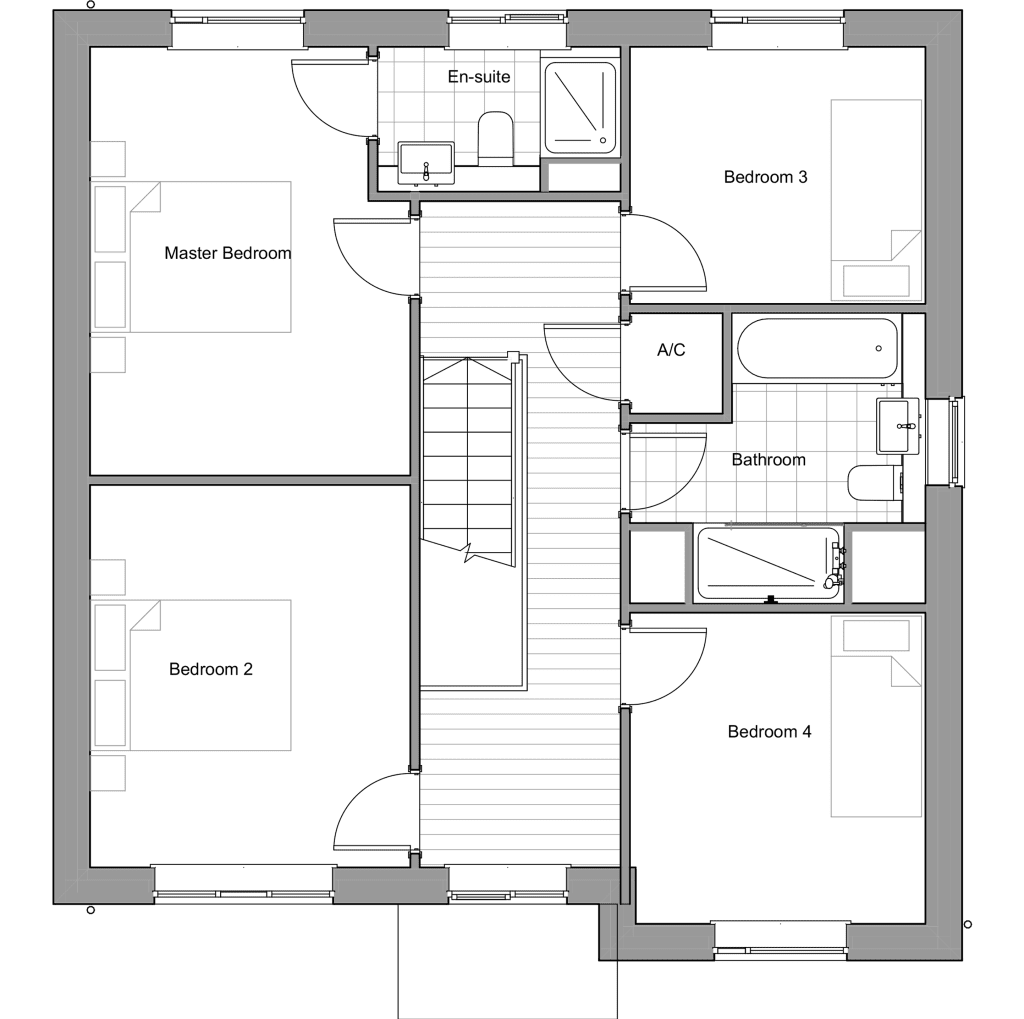
Homes with a Human Touch
Each home in the scheme was designed with everyday living in mind—generous internal layouts, thoughtful material choices, and strong architectural character that reflects the local vernacular.
The result is a sensitively designed development that sits comfortably in its rural setting, while delivering lasting value to new residents and the surrounding community.
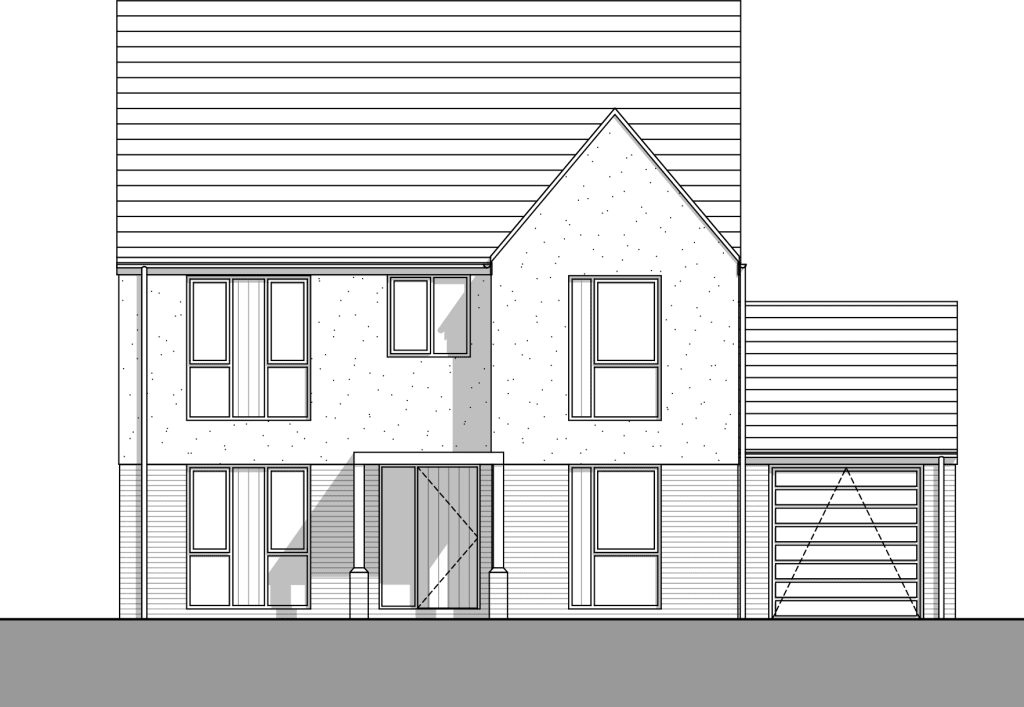
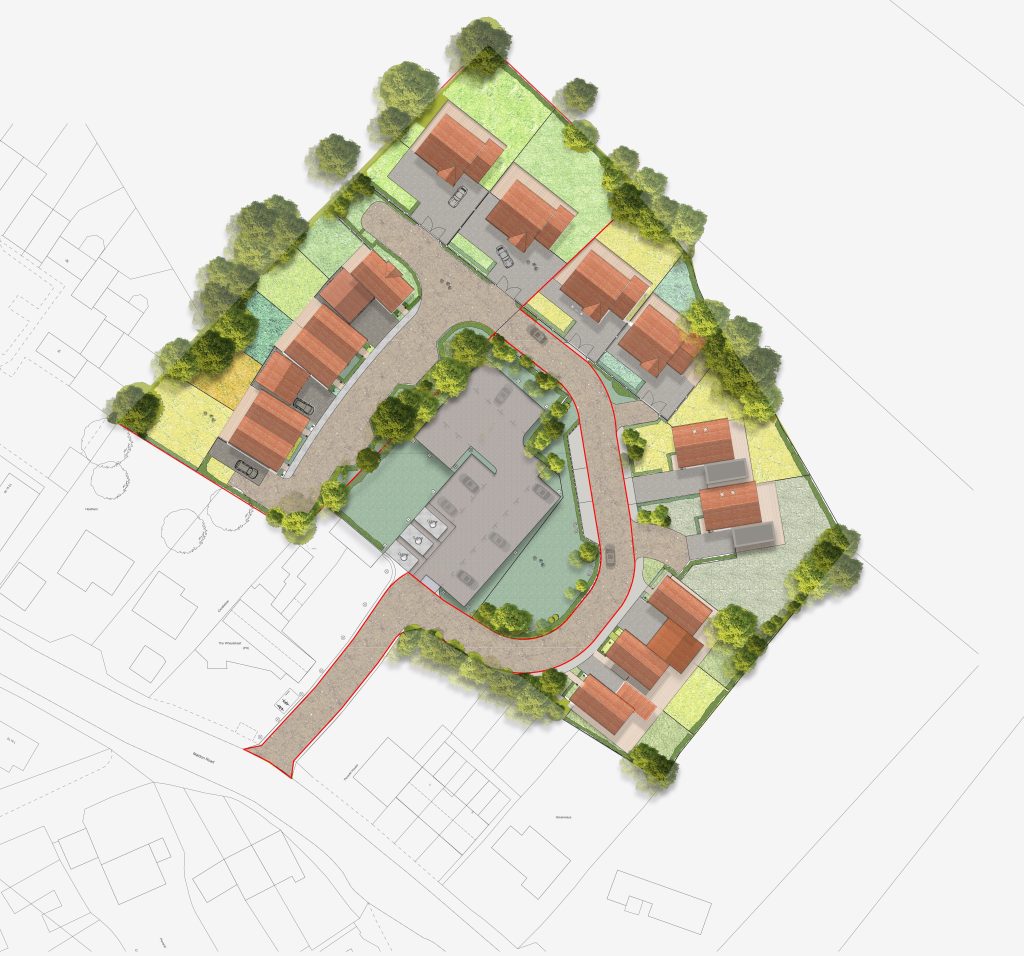
A Masterplan Rooted in Context
GRK Architecture played a key role in shaping this project from the earliest stages, assessing the development potential of both phases of the site and creating a masterplan that would serve both residents and the wider community.
We worked closely with the planning consultant to support the planning application, ensuring the final design respected the rural surroundings while introducing high-quality homes tailored to modern lifestyles.
Our involvement included:
• Feasibility studies and strategic site planning
• Masterplan development and detailed housing design
• Planning application support and coordination
• Building Regulations, technical drawings and construction detailing
• 3D visualisations to bring the scheme to life for stakeholders and planners
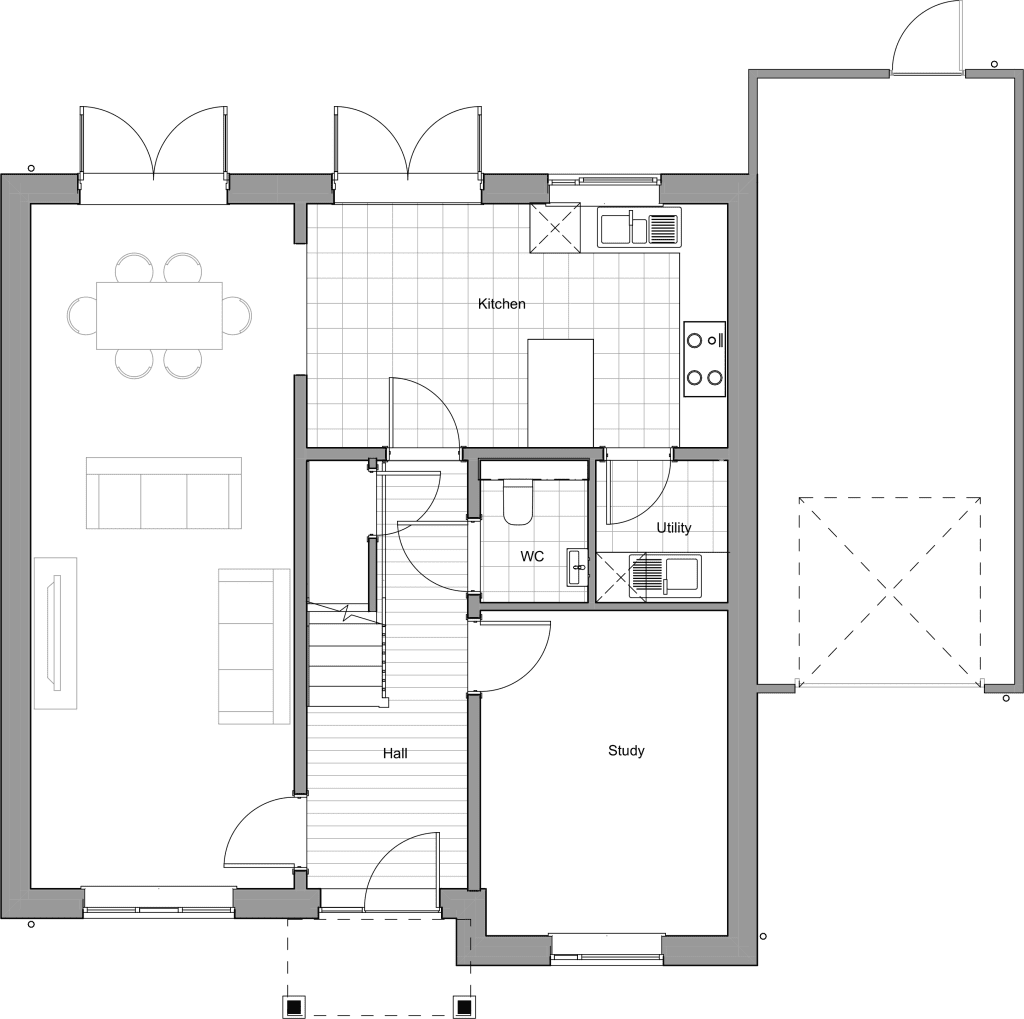
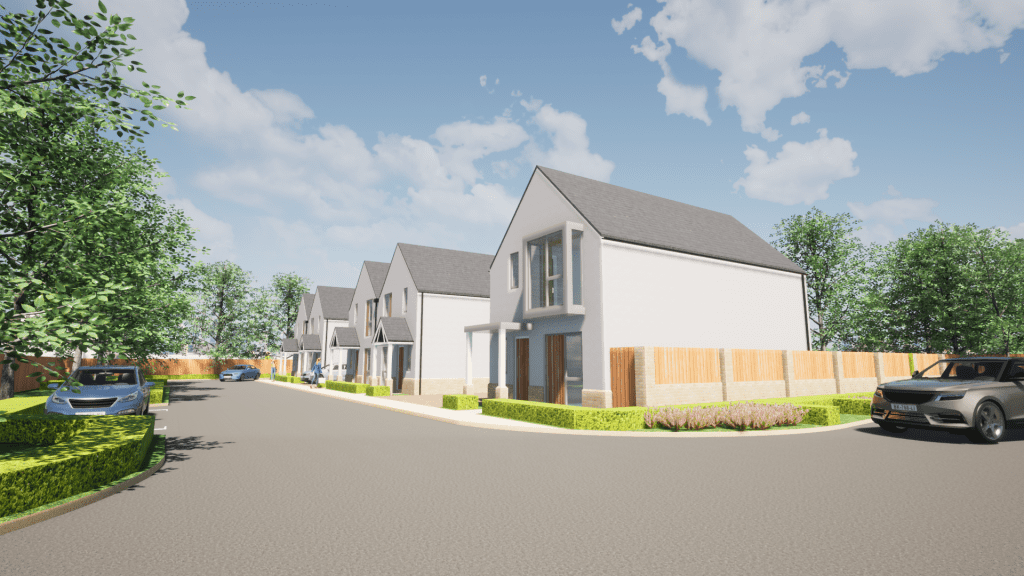
We design beautiful homes that bring the family together.
With GRK Architecture, you’re not just hiring an architect; you’re collaborating with a team that’s dedicated to bringing your unique vision to life.
So, whether you’re dreaming of a perfect place to create lasting memories, a cosy retreat, or anything in between, let us be your partner in turning your architectural dreams into reality.
Book your free consultation at your home or at one of our offices in Southampton, Bournemouth, Farnham, or Portsmouth.
With our meticulous preparation of planning applications, encompassing detailed drawings and comprehensive supporting documentation, we'll ensure you get all necessary permissions.
Enhance your living space with extensions that merge flawlessly with your existing home. Our expert designs ensure functional beauty and a seamless flow between old and new.
Unlock the potential of every square inch of your home with our conversion services. We turn underutilised spaces into vibrant areas for relaxation, work, entertainment or play.
Elevate your living space with our beautifully crafted renovations. Experience the magic of revitalised spaces that inspire and delight, enhancing your home for years to come.

