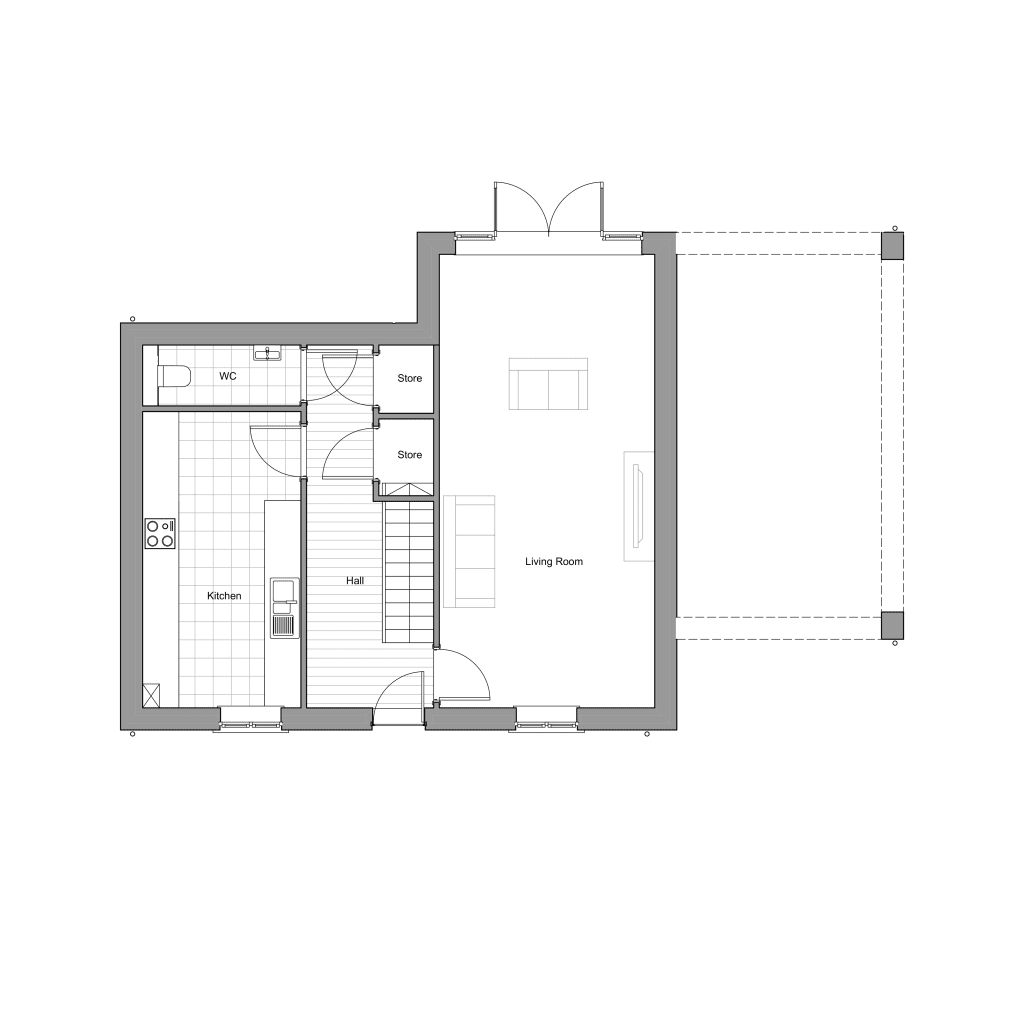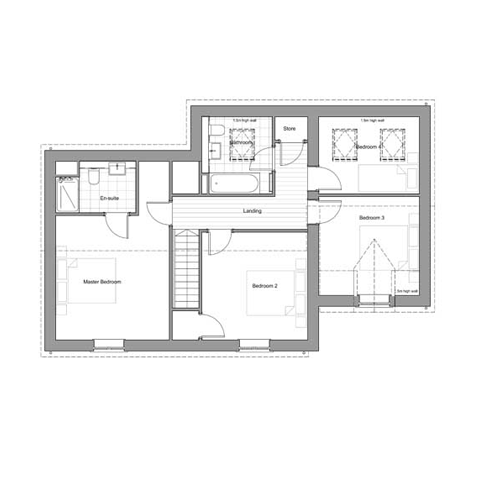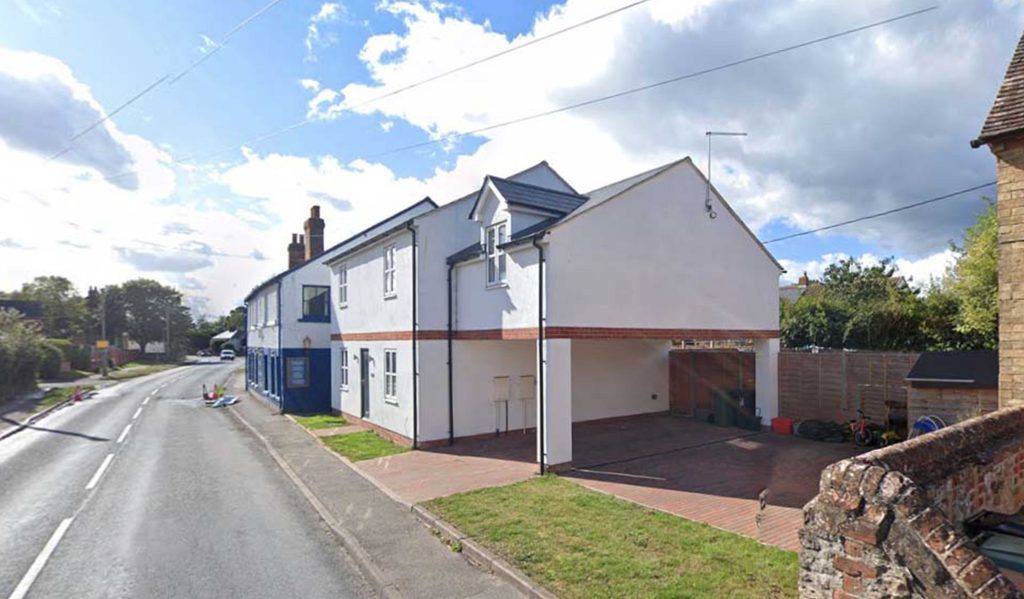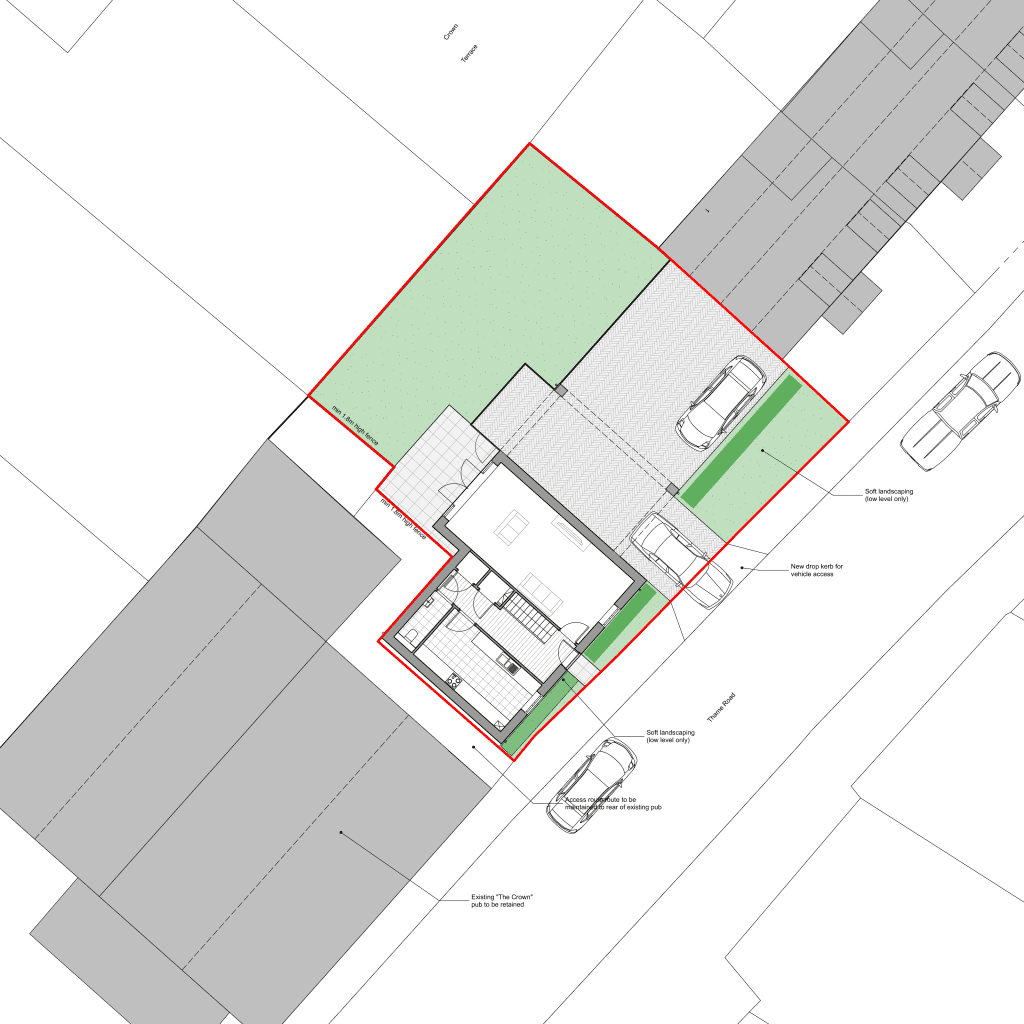Commercial Architecture
A new build house in the Village of Stadhampton. A unique 4-bedroom house designed to reflect closely the adjacent pub and local vernacular.
The site poised a challenge as it was limited in size, nonetheless the home features a large lounge, modern kitchen and under croft parking.
GRK was appointed to oversee the whole design from feasibility to completion assisting with the planning application, working closely with the highways department regarding vehicle access and working with building control ensuring approval. Our other responsibilities included conveyance plans for point of sale and the assessment of the existing pub car park for future development possibilities.



