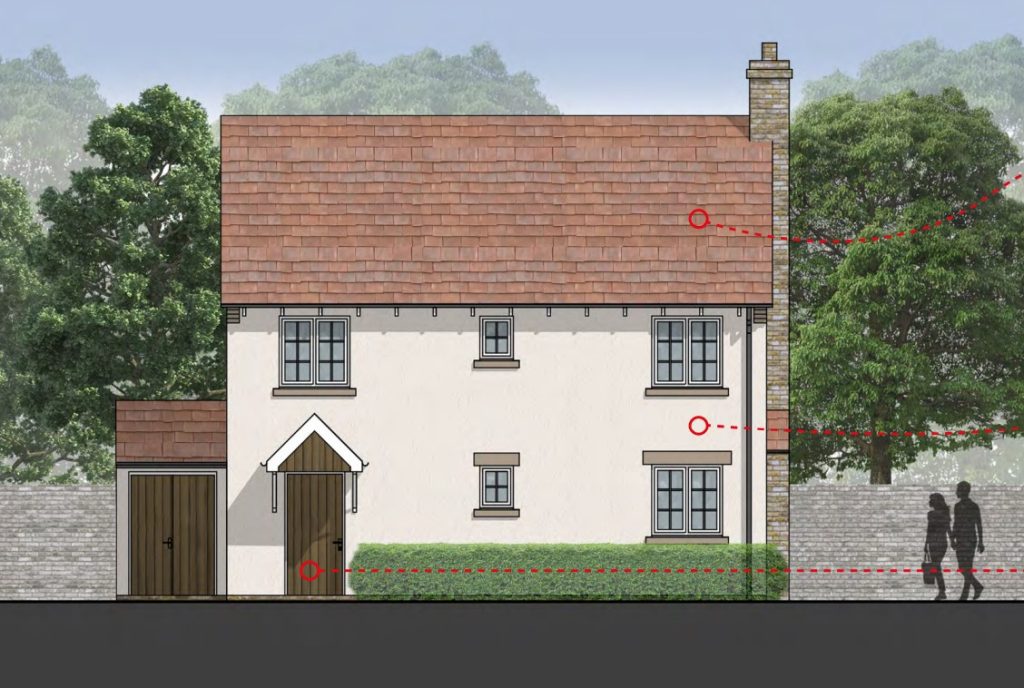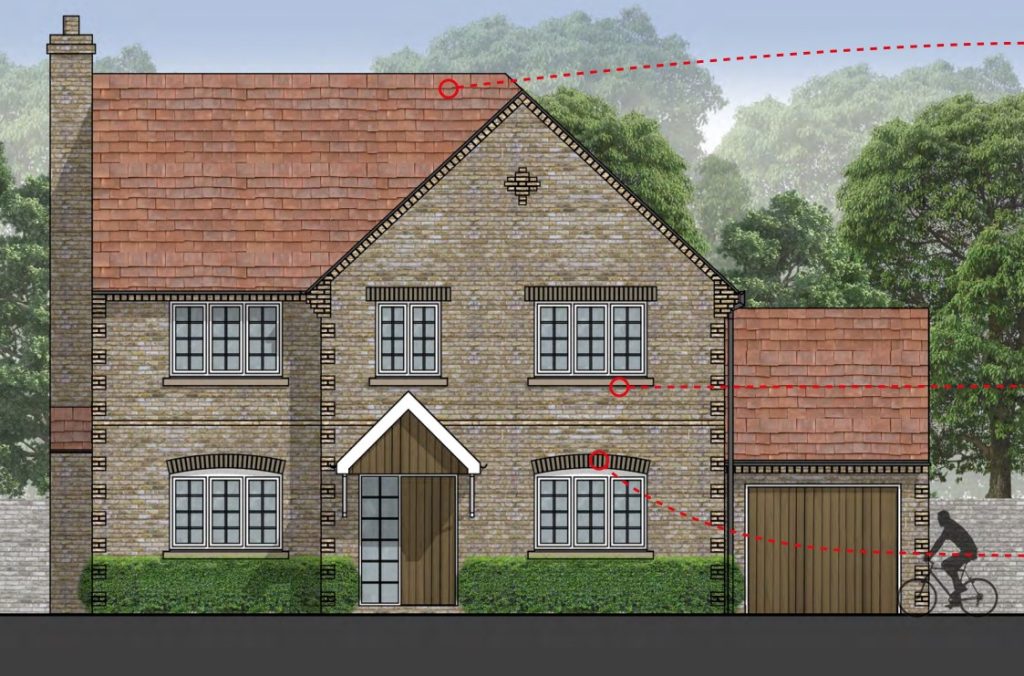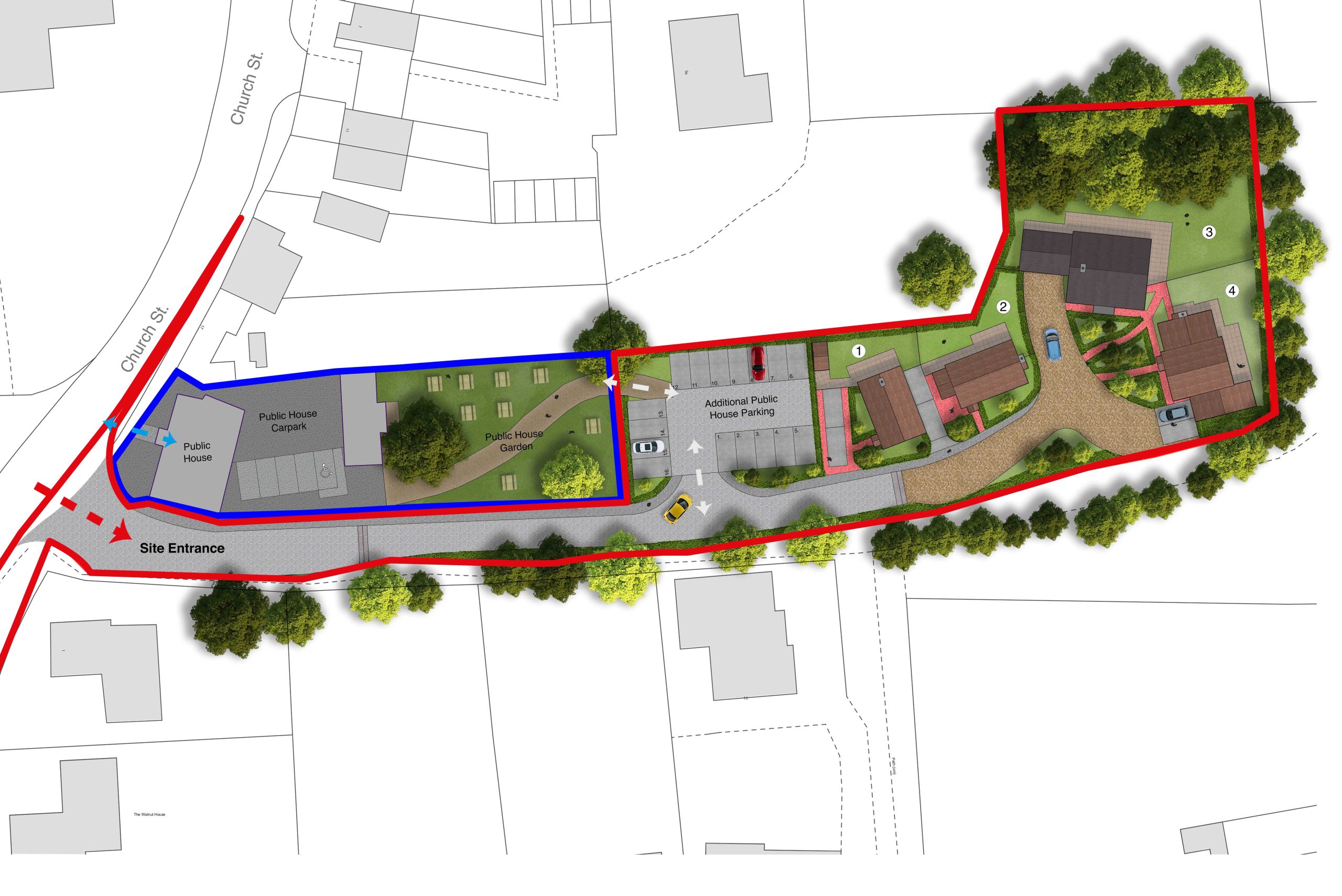Located within the conservation area of Steeple Morden, the site pertains to a parcel of land that is adjacent to a public house. The proposal introduces 4 new bespoke homes, 6 parking spaces 13 private bicycle stores and over 750m2 of private amenities. The proposal not only echoes the architecture of Steeple Morden but also economically benefits the public house, providing improved vehicle access, an additional 16 parking spaces and a turning circle for deliveries.
The design has taken significant notice of the importance of preserving and enhancing the character of the conservation area. The design cues that have been adopted have been influenced directly by the nearby grade II listed buildings and is therefore harmonious with the character, heritage and vernacular of Steeple Morden.


