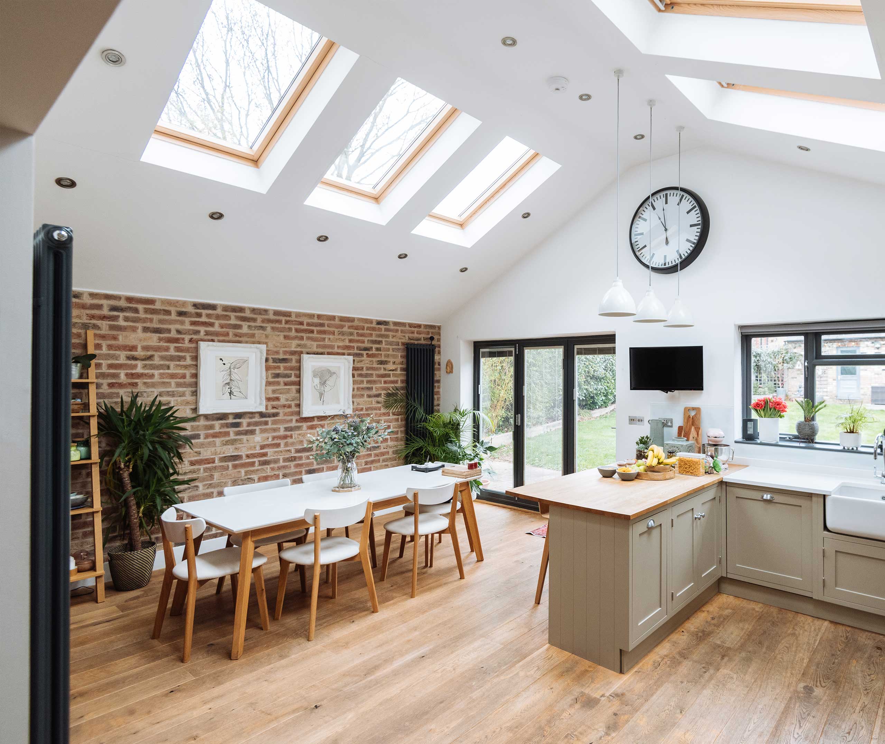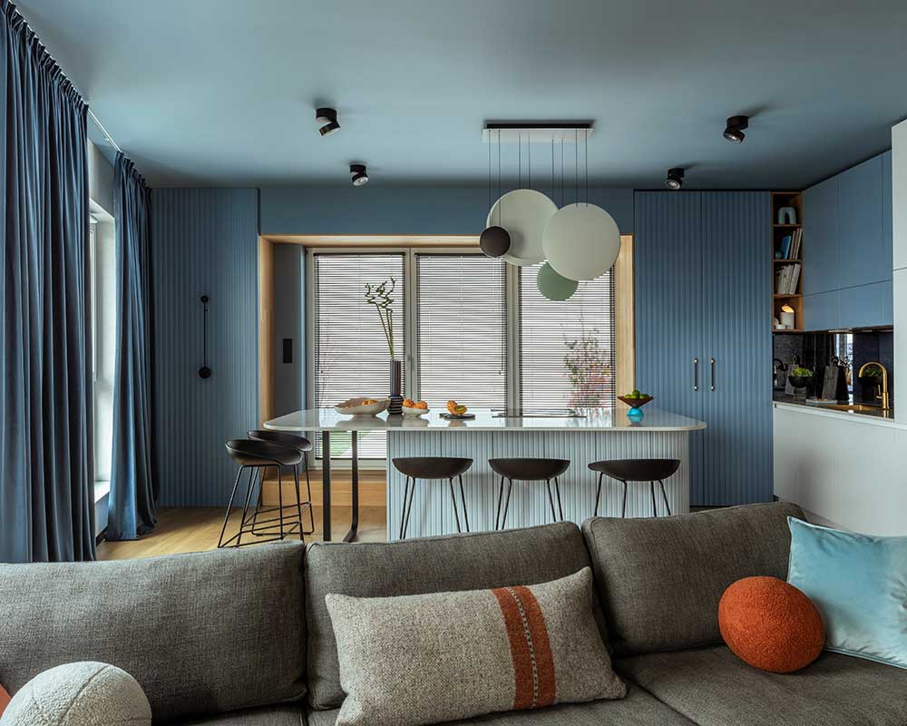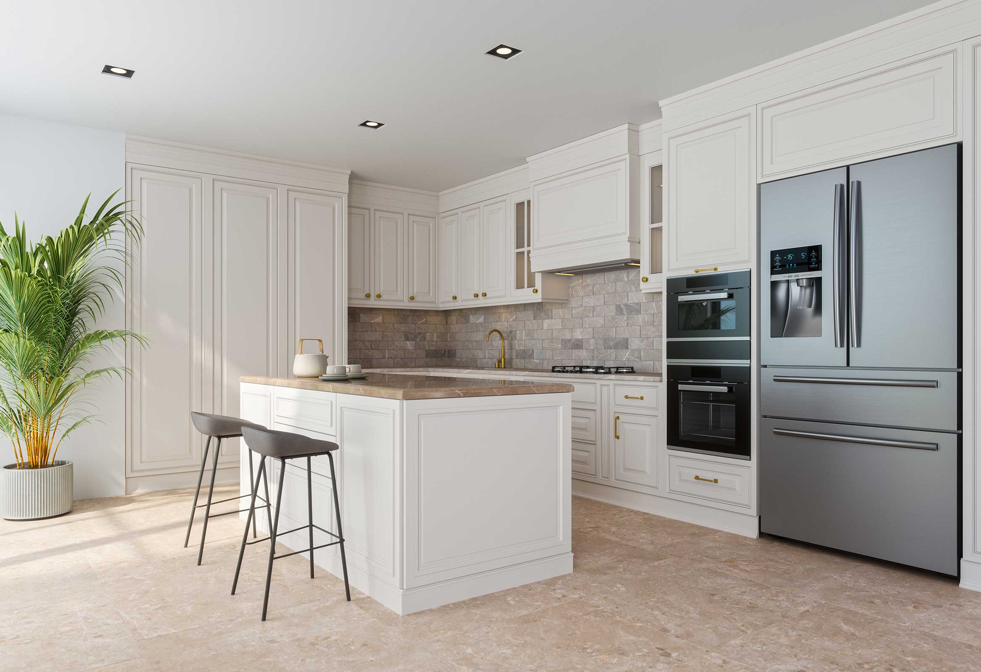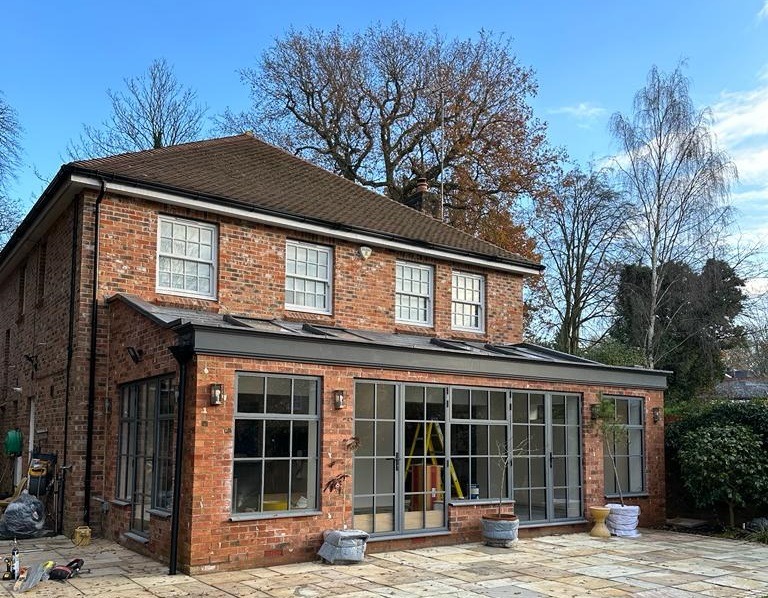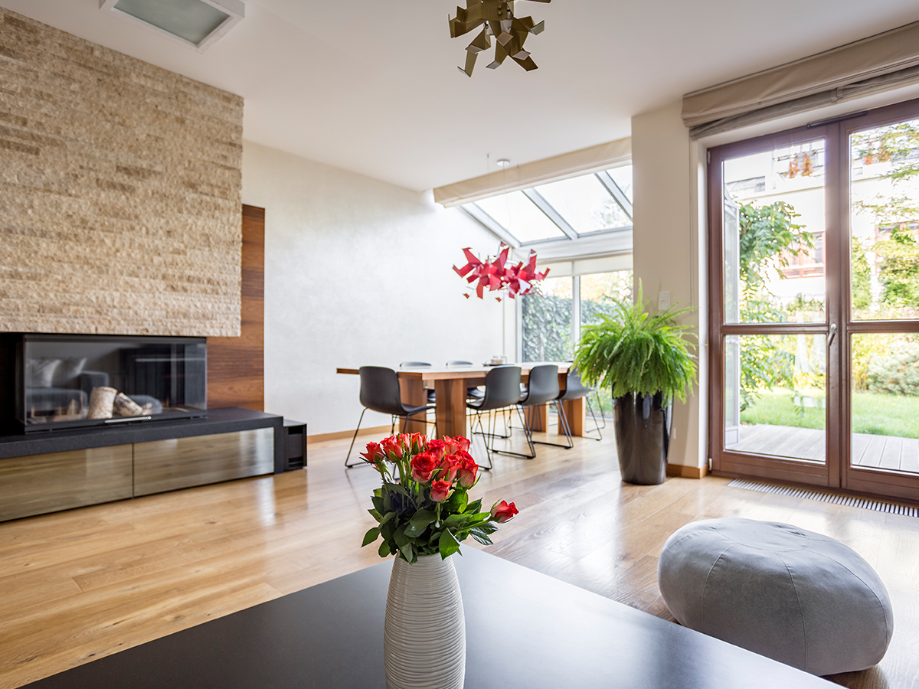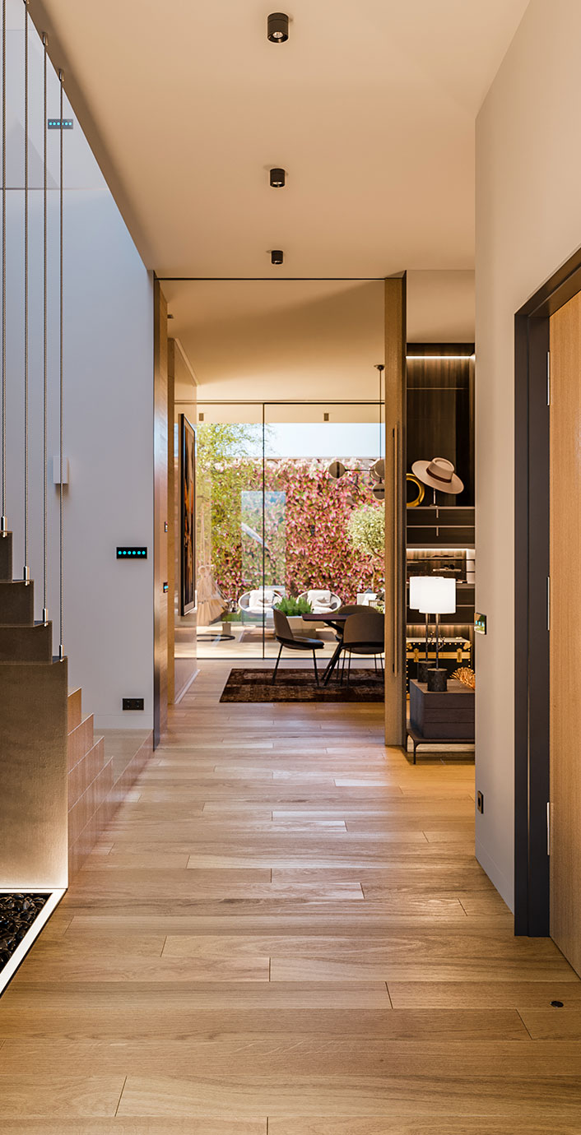When embarking on a home renovation or building project, one of the first things you’ll encounter is architectural drawings. These detailed plans serve as the blueprint for your entire project, providing a visual representation of your future home.
However, for many homeowners, architectural drawings can seem confusing and overwhelming, full of unfamiliar terms, symbols, and technical jargon.
As residential architects, we understand that navigating these plans can be tricky, especially for first-time builders. In this guide, we’ll demystify architectural drawings, explaining the most common symbols, terms, and what role these documents play in the design and construction process.
Whether you’re looking at floor plans, elevations, or site plans, understanding the basics will give you more confidence in working with your architect and help ensure your project runs smoothly.
What Are Architectural Drawings?
Architectural drawings are the visual representations of a building or structure. They’re drawn to scale and include detailed information about dimensions, materials, and construction methods.
Think of them as a set of instructions for how the home will be built, showing everything from floor layouts to structural details. They are essential for obtaining planning permission, hiring contractors, and ensuring the final product matches your vision.
There are several types of architectural drawings, each serving a specific purpose:
- Floor Plans
- Elevations
- Sections
- Site Plans
- Details
- 3D Renderings
Each type of drawing provides a different perspective of your home, and understanding them will give you a clearer picture of the finished product.
Key Terms to Know
Architectural drawings use a lot of specialised language, and learning a few key terms will help you better understand the plans. Here are some essential terms to get you started:
- Scale: The ratio of the drawing size to the actual size of the building. For example, a 1:100 scale means 1 unit on the drawing equals 100 units in real life. This allows for detailed drawings on smaller sheets of paper.
- Elevation: A flat view of a building’s exterior. Elevations show the front, back, or sides of your home from the outside, helping you visualise the façade, window placement, and exterior materials.
- Section: A cut-through view of a building, showing what it would look like if you sliced it vertically or horizontally. This is useful for understanding the internal layout, ceiling heights, and levels of the building.
- Footprint: The outline of the building, typically shown on the site plan. This defines the area of the land that will be occupied by the structure.
- Rough-in: The stage during construction when plumbing, electrical, and HVAC systems are installed, but not yet fully completed.
Types of Architectural Drawings and Their Purpose
Floor Plans
Floor plans are the most common type of architectural drawing. They represent the layout of rooms and spaces in your home, showing walls, doors, windows, stairs, and fixtures.
Floor plans are typically shown from a bird’s-eye view, looking down at the building.
These plans are drawn to scale, allowing you to see how different spaces are organised and how much room each area will have. They’re crucial for understanding the flow of your home and making decisions about room sizes and layout.
Elevations
Elevations show the vertical aspects of your home’s design. They are flat drawings that represent what the exterior of your home will look like, highlighting architectural features such as windows, doors, rooflines, and materials.
Elevations allow you to visualise how your house will look from the street or from other vantage points, ensuring that the design aligns with your aesthetic preferences.
Sections
Sections are like vertical slices through the building, helping you see how the different levels of the structure relate to each other. They’re particularly useful for understanding ceiling heights, floor thicknesses, and spatial relationships between rooms.
Sections often include details like staircases, doorways, and structural elements like beams or columns.
Site Plans
A site plan shows your home in relation to its surroundings, including the land it sits on.
This drawing details the boundaries of the property, the location of your home, driveways, gardens, and any existing structures. Site plans also show elements like drainage, access points, and landscaping features.
These plans are important for zoning approval and ensuring your project complies with local planning regulations.
Details
Detail drawings provide in-depth views of specific parts of the design, such as window frames, staircases, or roof structures.
They are drawn to a larger scale than the rest of the plans, allowing architects and builders to show intricate details that will ensure the construction is accurate and structurally sound.
3D Renderings
While not always part of a standard set of architectural drawings, 3D renderings or models are increasingly used to help clients visualise the final design.
These digital images give you a realistic, interactive view of your home, both inside and out, and can help you make informed decisions about aesthetics, lighting, and spatial relationships before construction begins.
Symbols and Notations
Architectural drawings use various symbols and notations to represent different elements of the design. While these symbols can vary depending on the drawing or architect, here are a few you may encounter:
- Doors and Windows: Represented as rectangles or squares, sometimes with symbols for swings (how doors open) or with different shading for various types of windows.
- Fixtures and Appliances: Items like sinks, ovens, and bathtubs are shown in simple shapes with labels to identify them.
- Electrical and Plumbing: Dotted or dashed lines typically represent wiring or piping routes, with annotations indicating their size, material, and function.
- Dimensions: Measurements are marked with lines and numbers, showing the exact distance between walls, windows, and other important elements. Understanding these dimensions will give you a sense of space and proportions.
Why Architectural Drawings Matter
Architectural drawings are not just for the construction team—they’re also essential for homeowners. Here’s why they matter to you:
- Visualising the Design: Architectural drawings allow you to see your home’s layout before construction begins. This gives you the opportunity to make adjustments to room sizes, placements, and overall design elements.
- Understanding Costs: Accurate architectural plans help contractors estimate the cost of the project more accurately, ensuring there are no surprises later on. It also helps you evaluate the feasibility of your design within your budget.
- Obtaining Permits: Planning authorities require detailed architectural drawings to approve your project. These drawings help them ensure that your design complies with building codes, safety regulations, and zoning laws.
- Coordinating with Contractors: Architects use drawings to communicate with builders, electricians, plumbers, and other contractors. These drawings act as a guide throughout the entire construction process, ensuring that everyone is on the same page.
How Architects Help You Understand Drawings
As a homeowner, you don’t need to become an expert in architectural drawings to understand their significance, but it’s essential to have an architect who can guide you through them.
At GRK Architecture, we’re committed to ensuring that you feel confident and involved in every step of the design process. We take the time to explain the plans, answer your questions, and help you make informed decisions that will shape your dream home.
We believe that a strong collaborative relationship between homeowners and architects leads to better results. Our role is to help you visualise the design, make adjustments, and ensure everything is in line with your vision.
Conclusion
Architectural drawings can initially seem complex, but with the right guidance, they become an invaluable tool in the home design and construction process.
By understanding the basics of floor plans, elevations, sections, and site plans, you’ll be better equipped to make decisions and collaborate effectively with your architect.
With GRK Architecture by your side, we’ll ensure that every drawing reflects your vision and helps bring your dream home to life.
If you’re ready to start your project or need assistance understanding your architectural drawings, contact us today. Our team is here to support you every step of the way.


