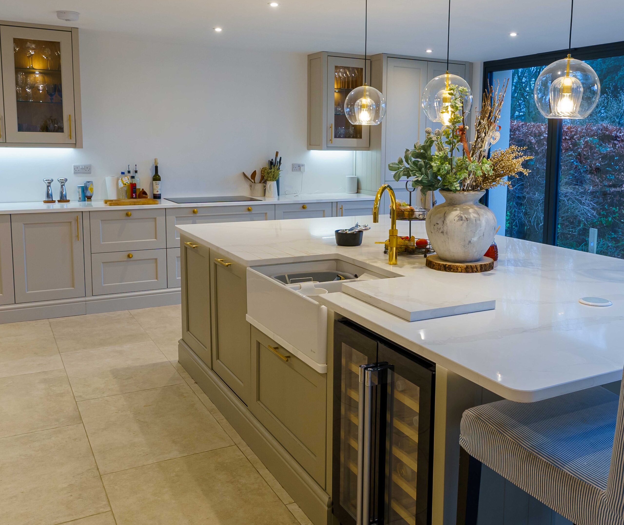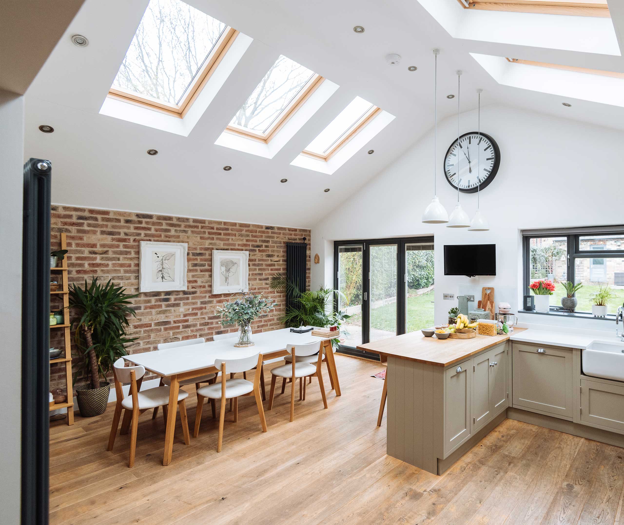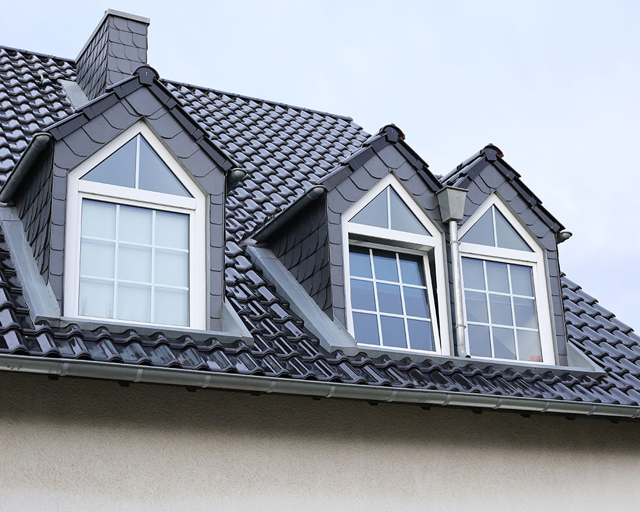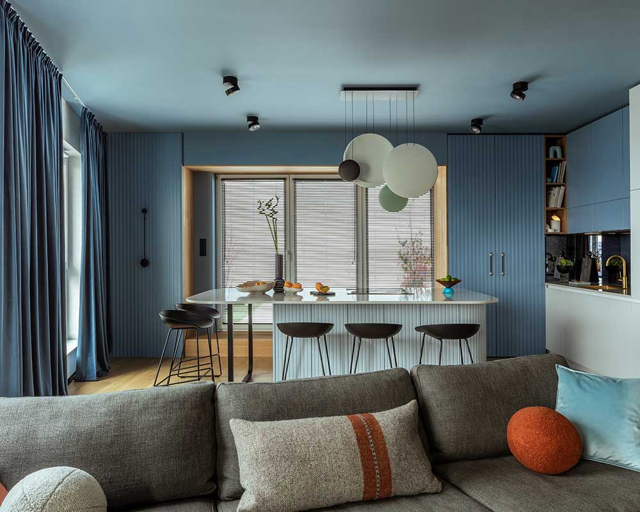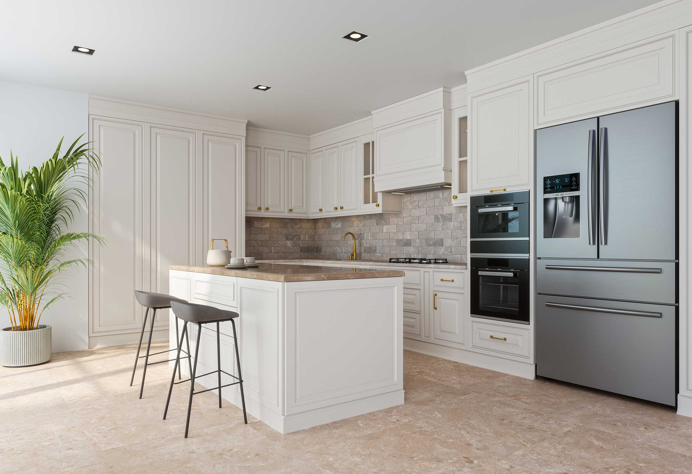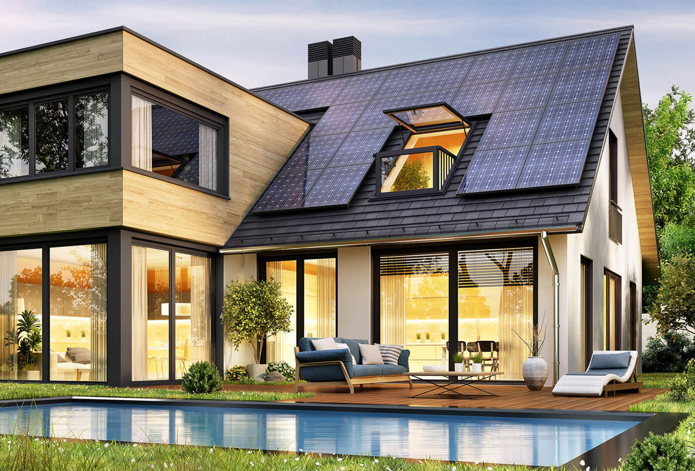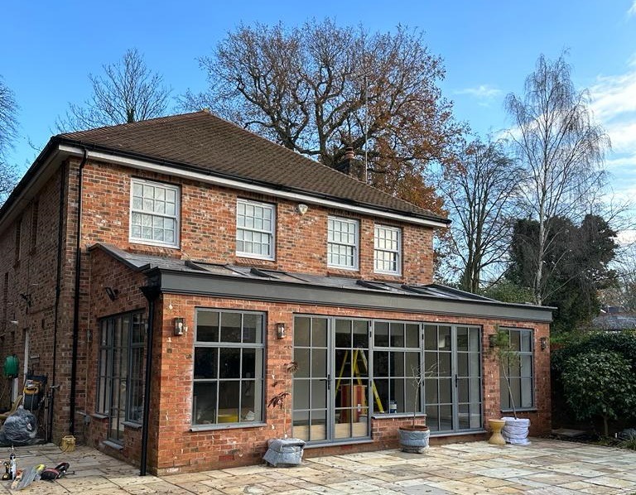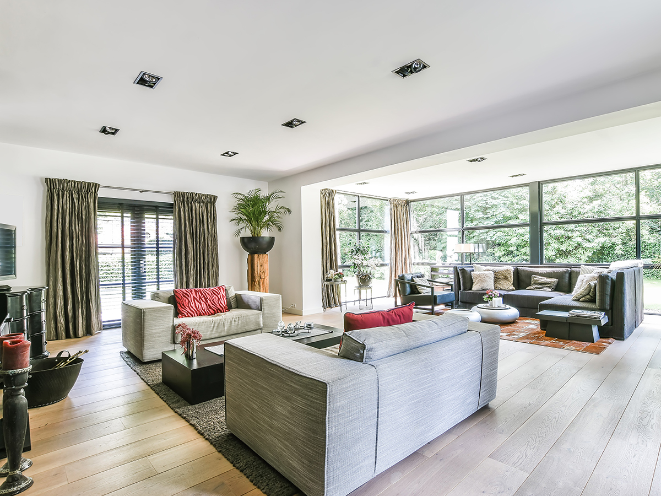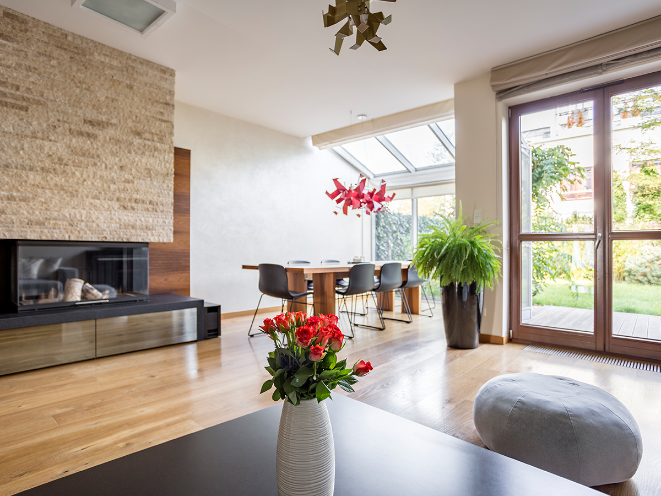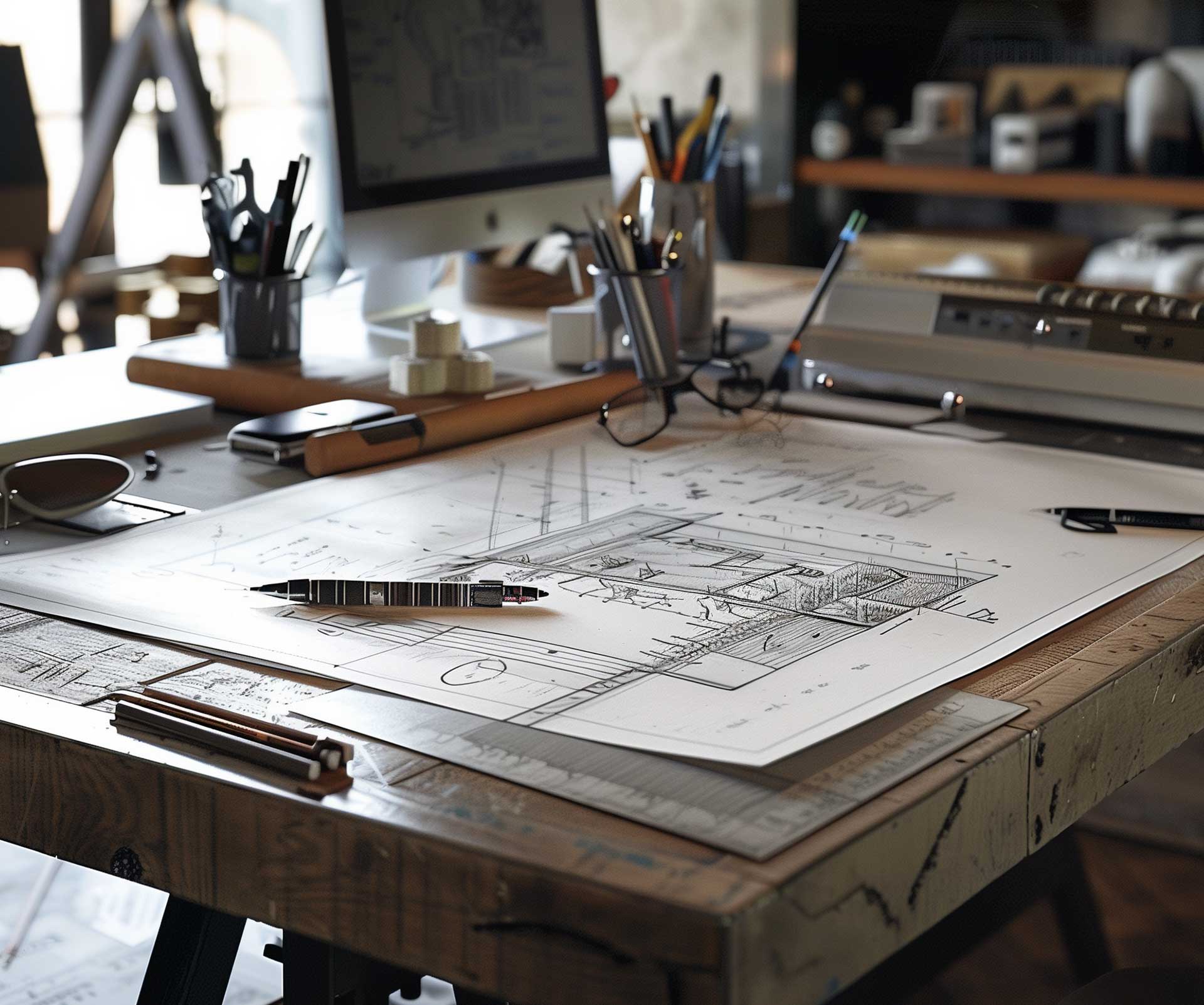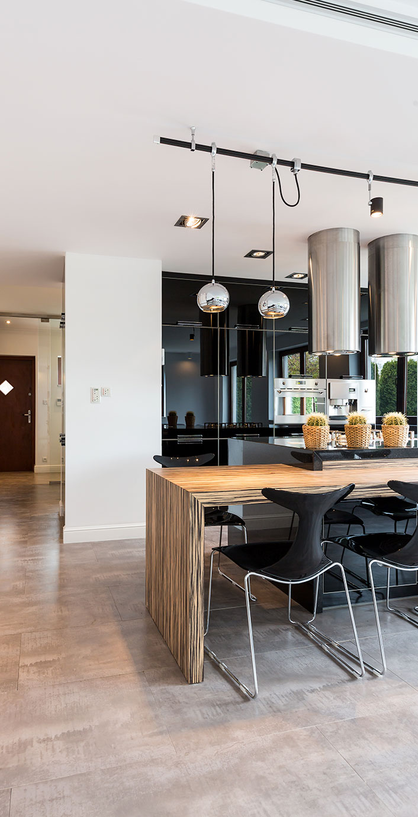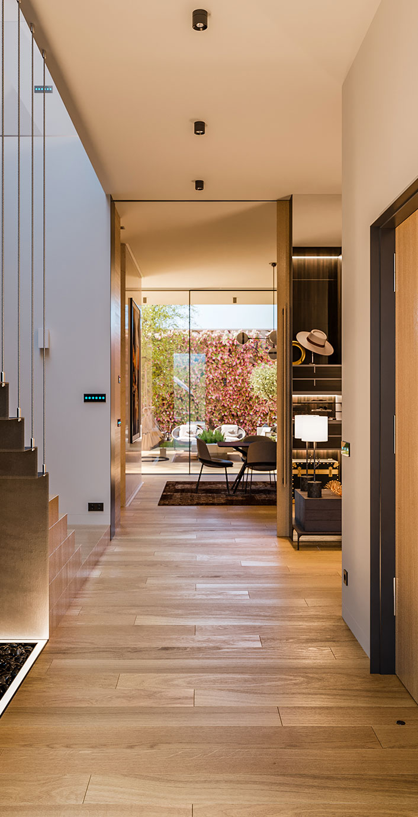Front house extensions are popular for homeowners looking to increase living space, enhance curb appeal, or boost property value.
Before committing to a front extension, it’s essential to understand the relevant regulations and building guidelines.
The Essence of Front House Extensions
Extending the front of your house can open up many possibilities for making your home more functional and attractive, such as expanding your kitchen, revamping your entrance, or adding a utility room.
Opting for a front extension provides extra space and allows you to craft the perfect living space that evolves with your needs and tastes.
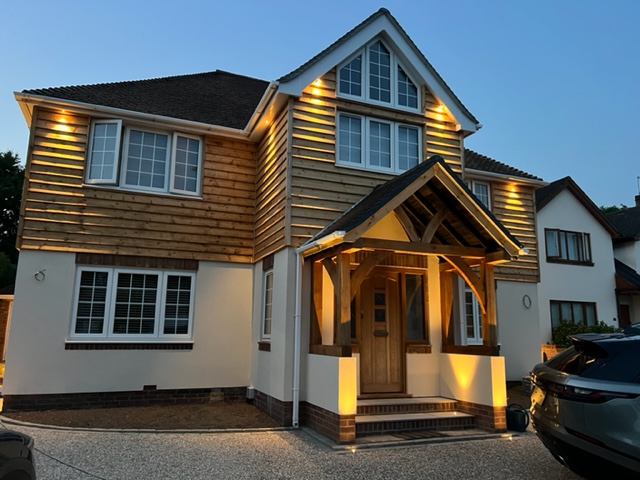
Key Benefits of Opting for a Front Extension
One of the clear perks of adding a front extension to your house is that it gives you extra space to live in – maybe you’re dreaming of a larger kitchen, a peaceful spot for work, or a playful space for the kids.
A front extension can also reduce energy consumption by using the latest construction materials and techniques, enhance the look of your home, and increase its market value.
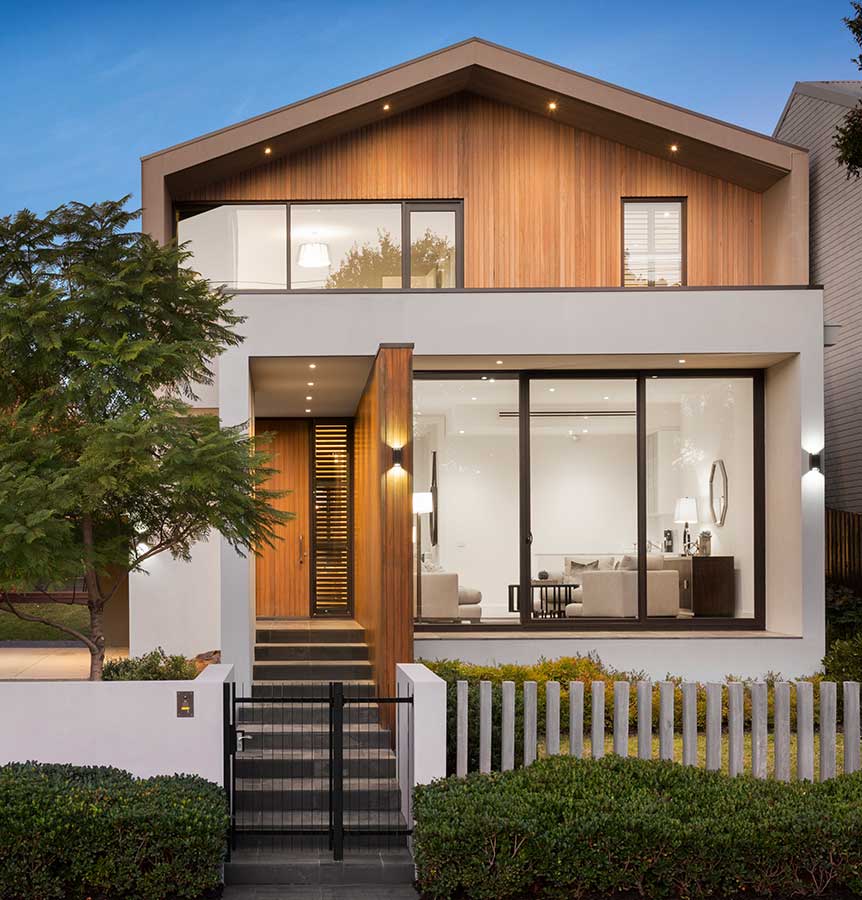
Pre-Extension Considerations and Planning
Before starting on your home’s front extension, it’s best to decide on its purpose (e.g., more space, a quiet place to study, an inviting entrance) and let this inform your planning process and budget.
Bringing in an architect right from the outset is extremely helpful. They’ll enlighten you about your space’s possibilities and limitations and devise creative solutions while complying with local building regulations.
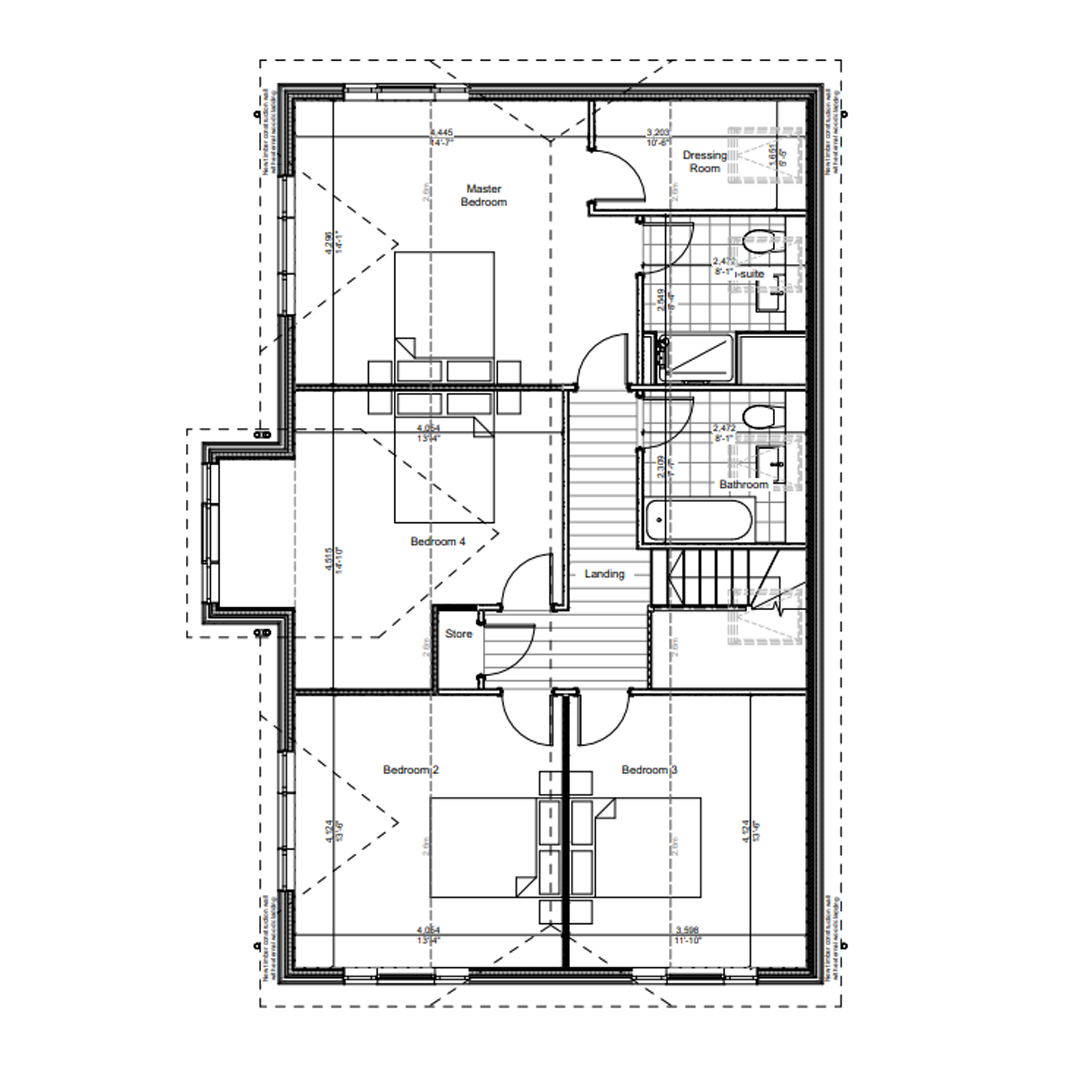
Navigating Regulations and Permissions
It’s essential to obtain the necessary approvals before any work begins on your. Planning permission ensures your new space aligns with local development guidelines while building regulations guarantee safety and efficiency.
Consulting with the local council and seeking advice from an architect or planning consultant can streamline the approval process and help prevent future issues with the council or neighbours.
The Significance of Professional Guidance
Architects play a significant role in providing professional guidance throughout a front extension’s planning, design, and construction phases.
GRK Architecture excels at understanding what you want and making it happen in a way that fits strict building laws. They help avoid problems like getting permission to build or ensuring the structure is safe, protecting your spending money.
They also know the most energy-efficient designs, which can increase your property’s value and benefit your bank account in the long run.
Planning and Preparation: Laying the Groundwork
I want you to know that careful planning and collaboration with your architect ensure the new structure is sound and complements your existing home, with attention to light, privacy, and space utilisation.
To ensure your extension is feasible, it’s essential to look over your house’s foundations, the potential impact on its appearance and ambience, and any changes to the facade. The aim is to blend the new extension seamlessly with the existing house, enhancing its value and quality of life while cleverly tackling the technical and design issues.

Construction and Implementation: Bringing Your Vision to Life
Constructing a front house extension involves meticulous planning and elegant design from conception to completion. As the build progresses, every action contributes to bringing the vision to life, ensuring a flawless integration with the existing house and enhancing its appearance and functionality.
Our dedicated team, guided by precise plans, turns complex design elements into reality. Their expertise ensures the structure’s longevity, uniqueness, and compliance with regulations, resulting in a safe, energy-efficient, and robust extension.
Special Cases and Considerations
Renovating in conservation involves extra planning and design to preserve local character and history. Working with an experienced architect will ensure compliance and maintain the area’s uniqueness, effectively blending old and new aspects.


