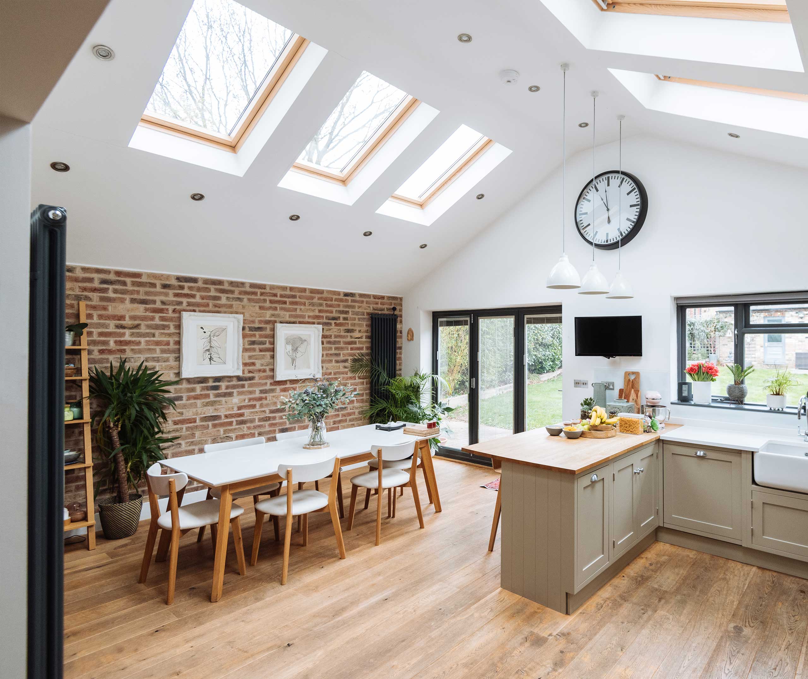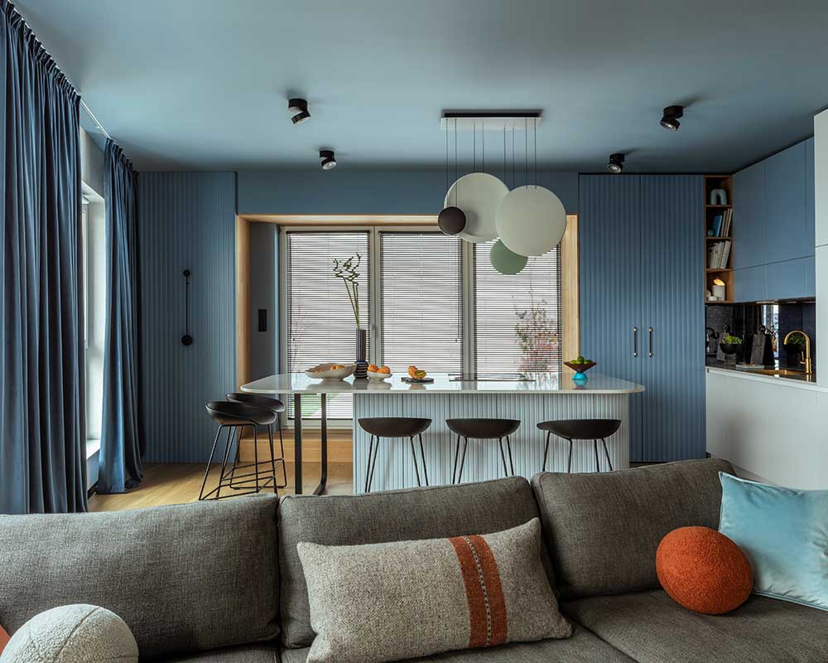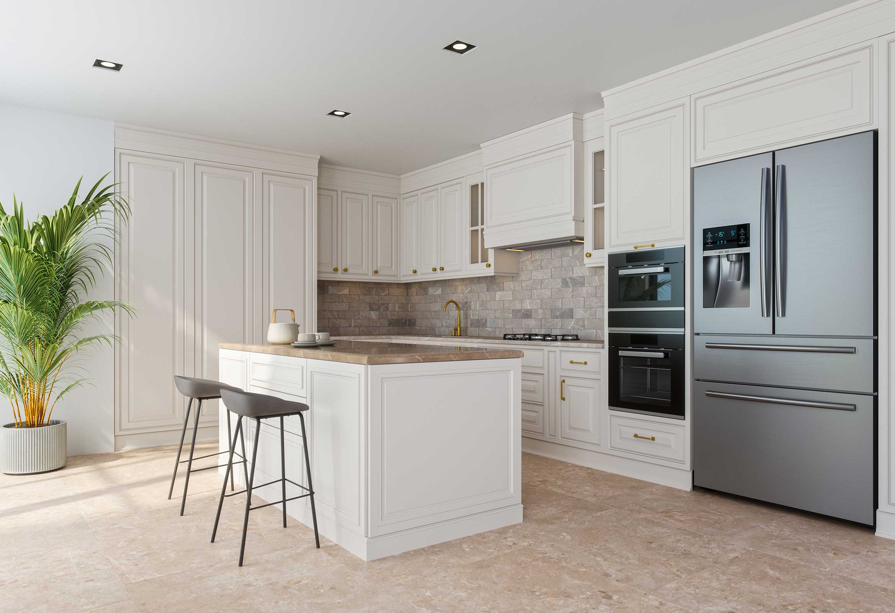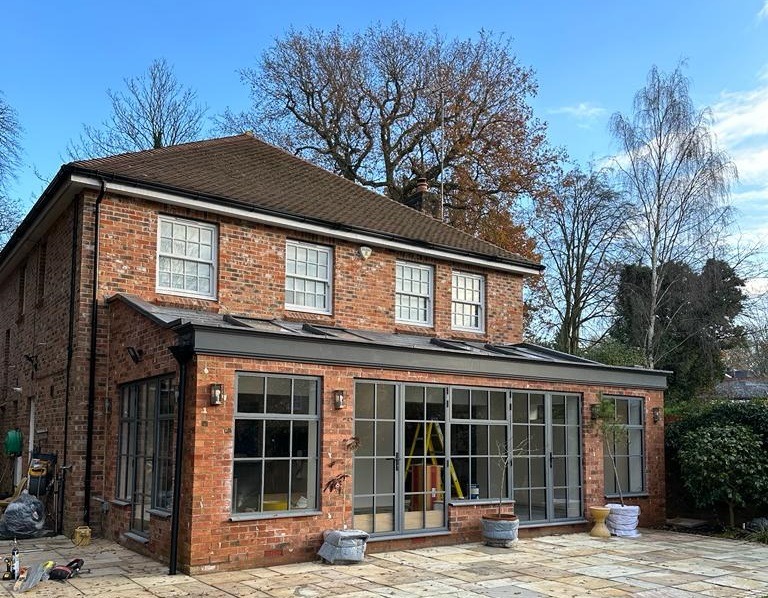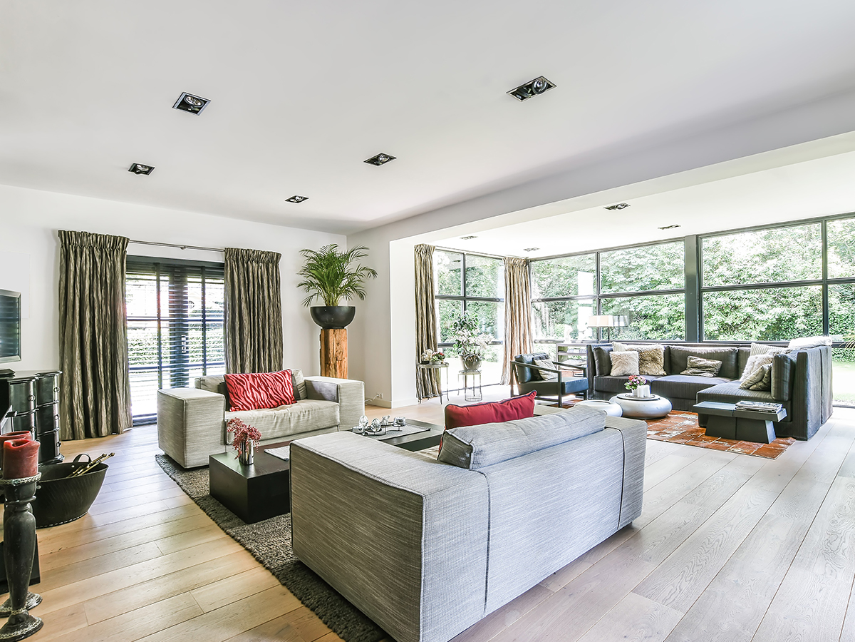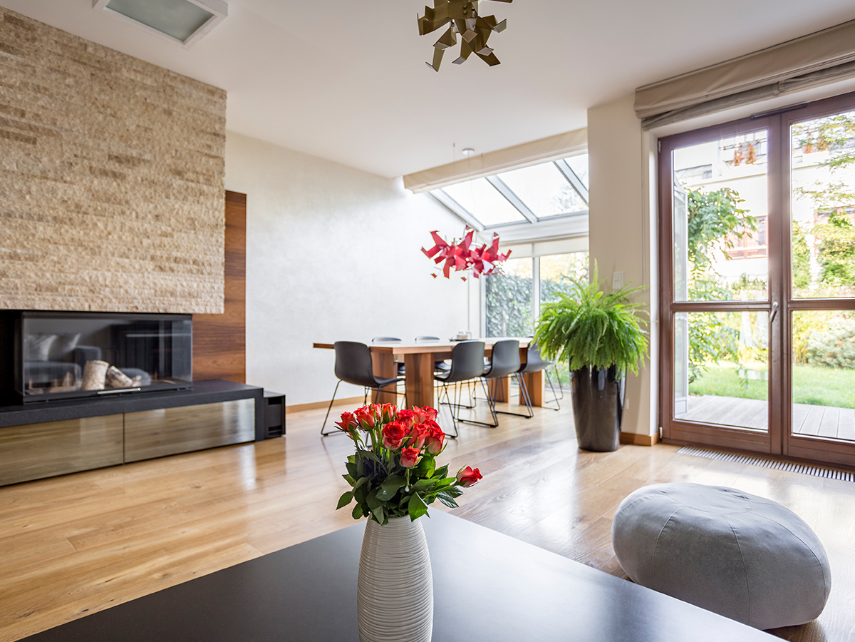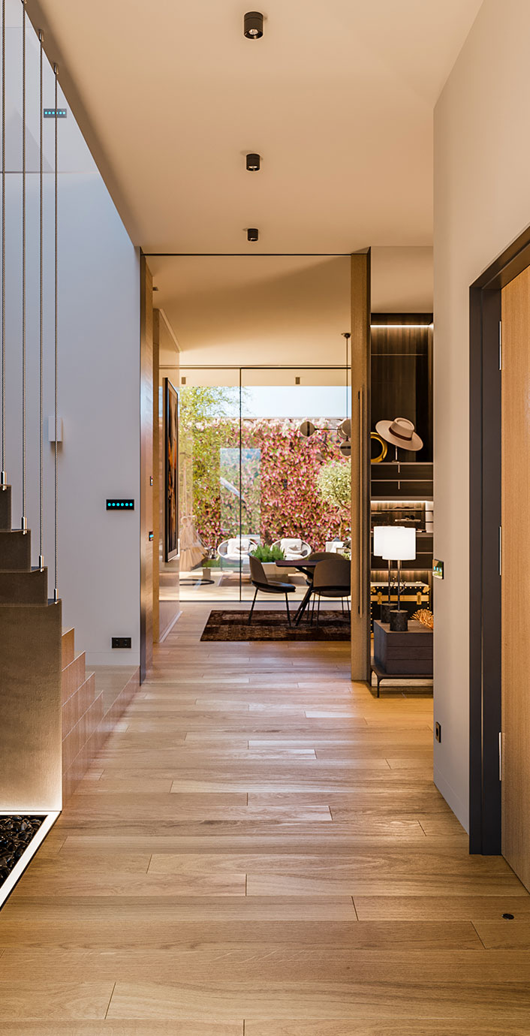We’ve previously covered the necessity of planning permission when building something new, making significant changes to existing buildings, or altering the use of your property.
If you proceed with developments without obtaining the required planning permission, you’ll receive an enforcement notice ordering you to undo any changes made. Ignoring this notice is illegal and can result in legal action from the Department for Infrastructure (DFL).
While planning permission allows you to start development, you may also need approval for building regulations. Building Regulations are essential for constructing safe, sustainable, and inclusive buildings where necessary. These legal standards, developed by the UK government, ensure that all buildings meet health, safety, welfare, and convenience criteria.
The legislation covers aspects such as the structural soundness of the development, fire safety, and energy efficiency. Compliance with these regulations is not just a legal requirement; it also assures the quality and longevity of your building.
Non-compliance can lead to significant legal consequences, including prosecution, and compromise your project’s sustainability and safety.
When do you need Building Regulations approval?
There are exceptions, such as most repairs, replacements, and maintenance works (except work on heating systems, oil tanks, fuse boxes, and glazing units), new power and lighting points or changes to existing circuits (except around baths and showers), and like-for-like replacements of baths, toilets, basins, and sinks. Emergency boiler repairs don’t require advance approval, but there are still rules to follow.
It’s also worth noting that permitted development rights don’t exempt you from complying with building regulations. It’s always best to check with a Building Control Body (BCB) if unsure.
You’ll likely need Building Regulations approval, but you don’t have to get it yourself if you use a tradesperson registered with a ‘competent person scheme.’ The Building Regulations 2010 cover the construction and extension of buildings and may also require approval for projects like:
- Replacing fuse boxes and connected electrics,
- Installing a bathroom involving plumbing,
- Changing electrics near a bath or shower,
- Putting in a fixed air-con system,
- Replacing windows and doors,
- Replacing roof coverings on pitched and flat roofs,
- Installing/replacing a heating system,
- Adding extra radiators to a heating system.
Applying for Building Regulations Approval
You can apply for approval through a Building Control Body (BCB) either via your local council or a private approved inspector, who will inform your local authority about the development – this is known as ‘giving initial notice.’
You’ll need to decide on the type of application for your planned development:
-
Complete Plan: This is the most thorough option, with decisions usually made within five weeks. You’ll receive a completion certificate within eight weeks of finishing the building work, provided it complies with the building regulations. Alongside the application, you must submit all drawings, specifications, and calculations for structure, thermal, water consumption, etc. Your architect can help you with or complete these for you.
-
Building Notice: This type of application is for smaller projects. You can start development two days after your notice is submitted to the BCB—formal approval isn’t given with this type of application. The risk here is that, without plans, any work carried out may need constant alterations or upgrades to meet building regulations requirements.
-
Regularisation: This is retrospective approval for work already carried out without consent starting on or after 11th November 1985. Depending on the unauthorised work done, you may need to expose or remove part or all of the development to comply with the building regulations. This option is only available if you apply for Building Regulations approval via your local authority.
Building Regulation Compliance Certificate
A building regulation compliance certificate is granted upon project completion after inspections by a BCB. This certificate confirms that the project meets all necessary building regulations and acts as legal evidence of compliance.
It provides invaluable reassurance to building owners/occupiers that everything meets the necessary standards. For architects, it validates the thorough planning and due diligence undertaken throughout the design and construction process.


