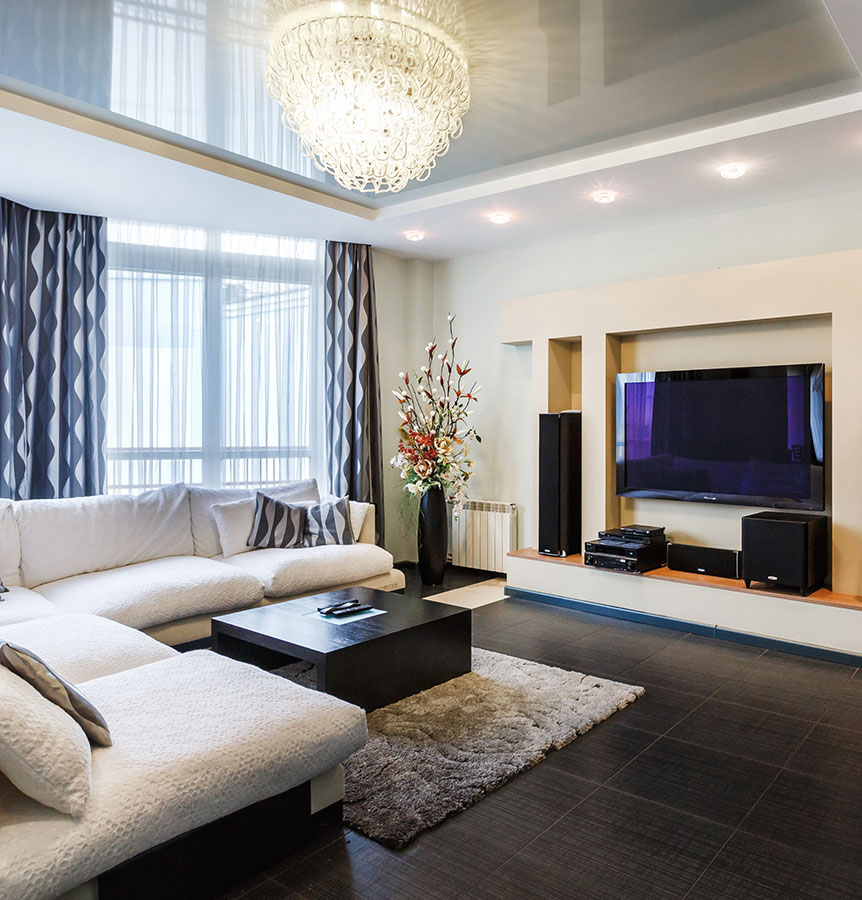Light, Space & Family Living in Hampshire
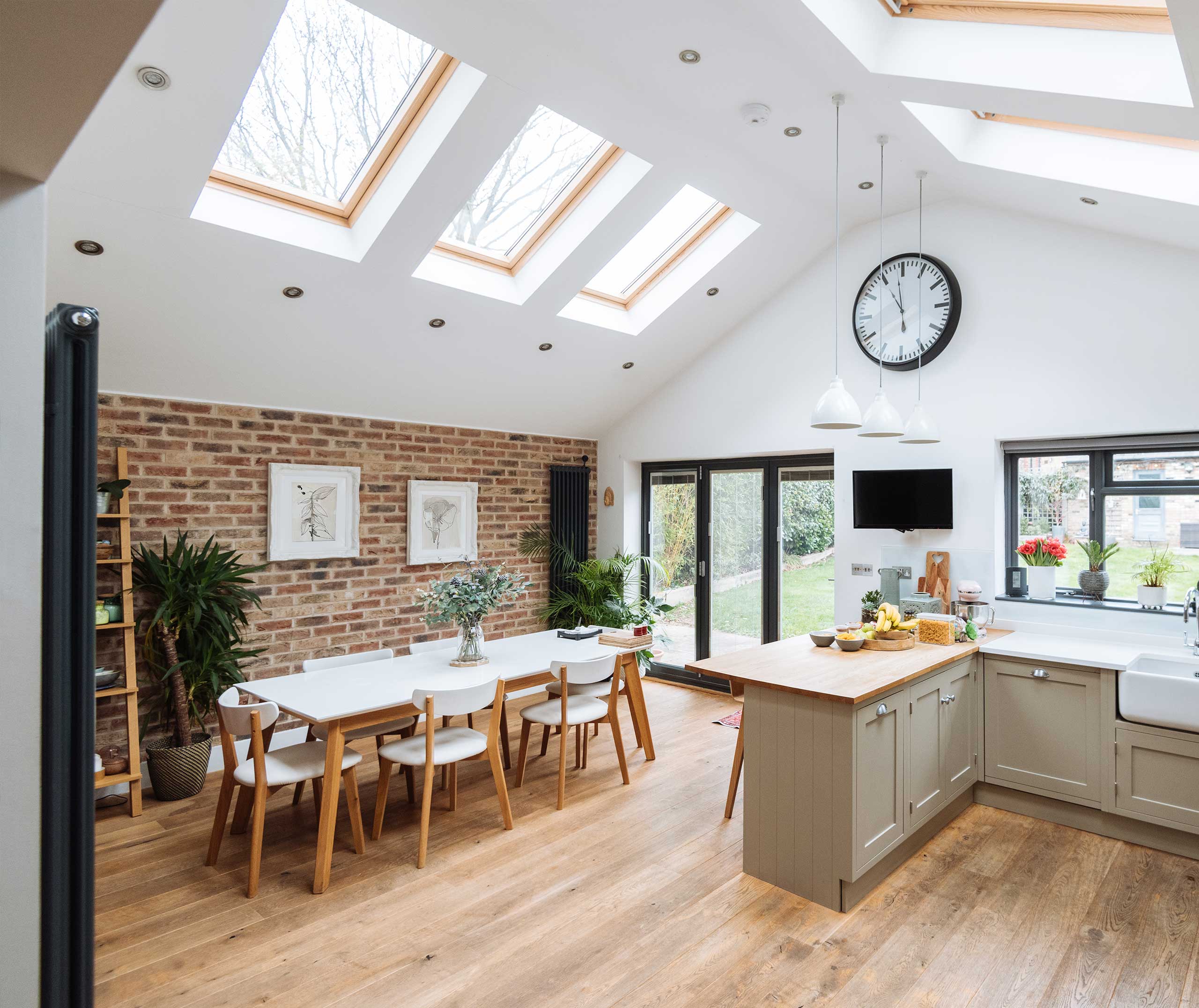
From Family Needs to Functional Beauty
When a young family approached us to reimagine the heart of their home, they were clear on what they needed—more space, better flow, and a stronger connection to the garden.
Their existing kitchen felt cramped and disconnected from family life and outdoor living. The solution? A rear extension that transformed the kitchen into a light-filled, multifunctional space perfect for everyday living, entertaining, and everything in between.
Designed for Togetherness
At the centre of the space sits a family dining table—positioned to bring everyone together for meals, homework sessions, celebrations, and everyday moments.
The continuous timber flooring flows from the original house through to the extension, creating a unified feel and drawing the eye toward the garden. This visual connection enhances the sense of space while grounding the interior with natural texture.
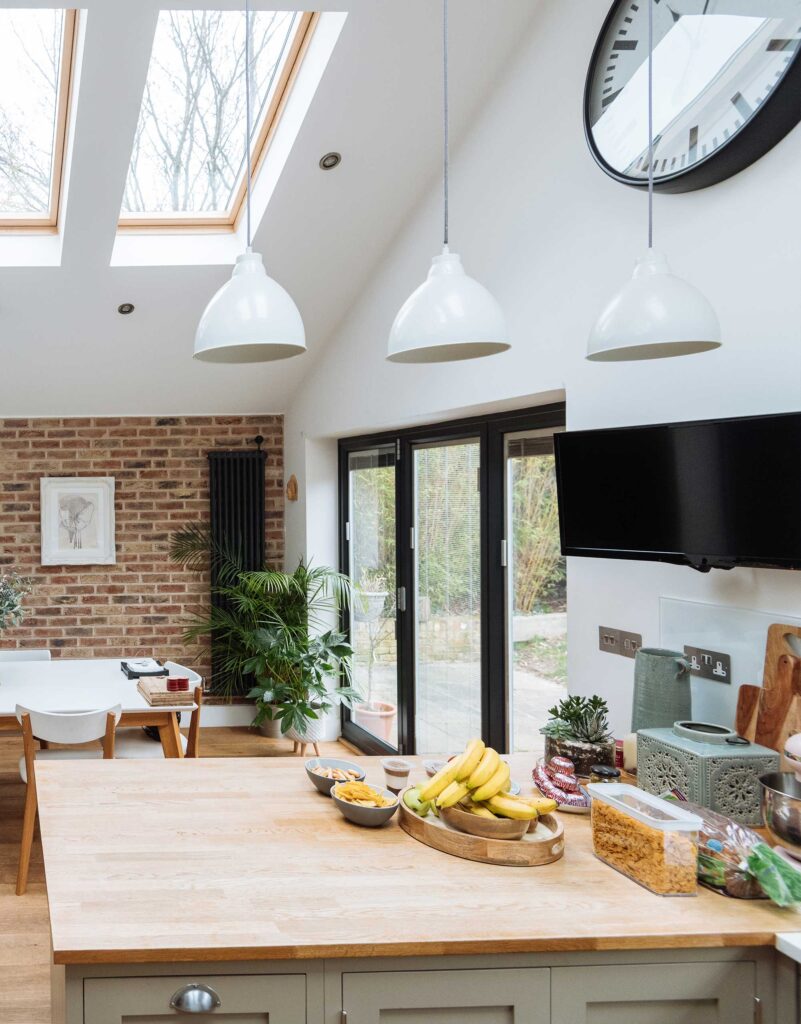
More Than Just a Kitchen Island
The kitchen island does more than add prep space. Thoughtfully placed, it faces both the dining area and garden, ensuring whoever’s cooking stays part of the action.
It also serves as a casual breakfast bar, homework station, and evening gathering point. Pendant lighting makes it a feature in its own right—adding ambience and practicality.
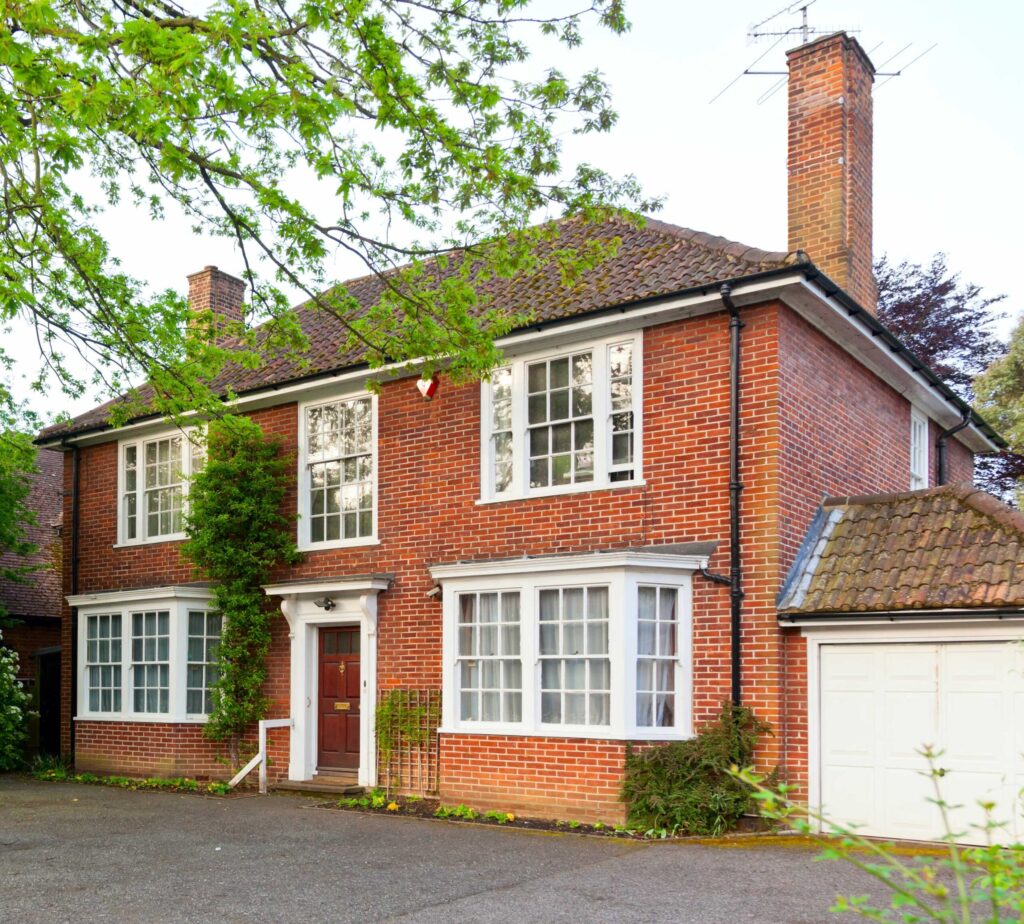
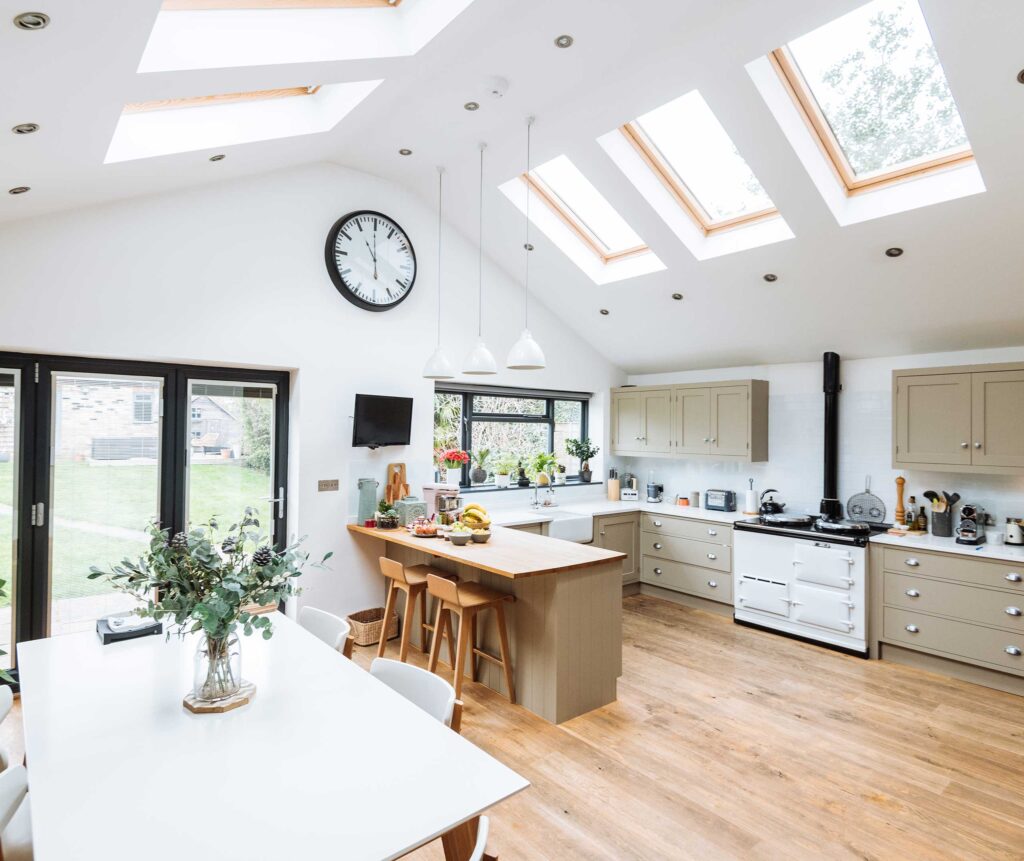
Designing with Intent: Airy, Open & Light-Filled
The vaulted ceiling was key to unlocking the sense of space. We introduced six skylights to maximise daylight and reduce reliance on artificial lighting. These also offer excellent ventilation in warmer months, making the room both energy-efficient and comfortable all year round.
Bifold doors open fully onto the garden, blurring the line between indoors and out. Whether it’s a quiet coffee in the morning or a lively summer BBQ, the extension offers effortless flexibility.
To bring a tactile warmth to the sleek design, we added an exposed brick feature wall that subtly links to the exterior palette. Paired with layered planting and timber touches, the result is a calm, contemporary space with personality.
Materials That Work as Hard as You Do
This is a family kitchen designed for real life. Warm wood worktops offer durability and character—easy to maintain, naturally antibacterial, and effortlessly stylish. Combined with soft neutral cabinetry, natural textures, and modern black accents, the whole space feels inviting and adaptable.
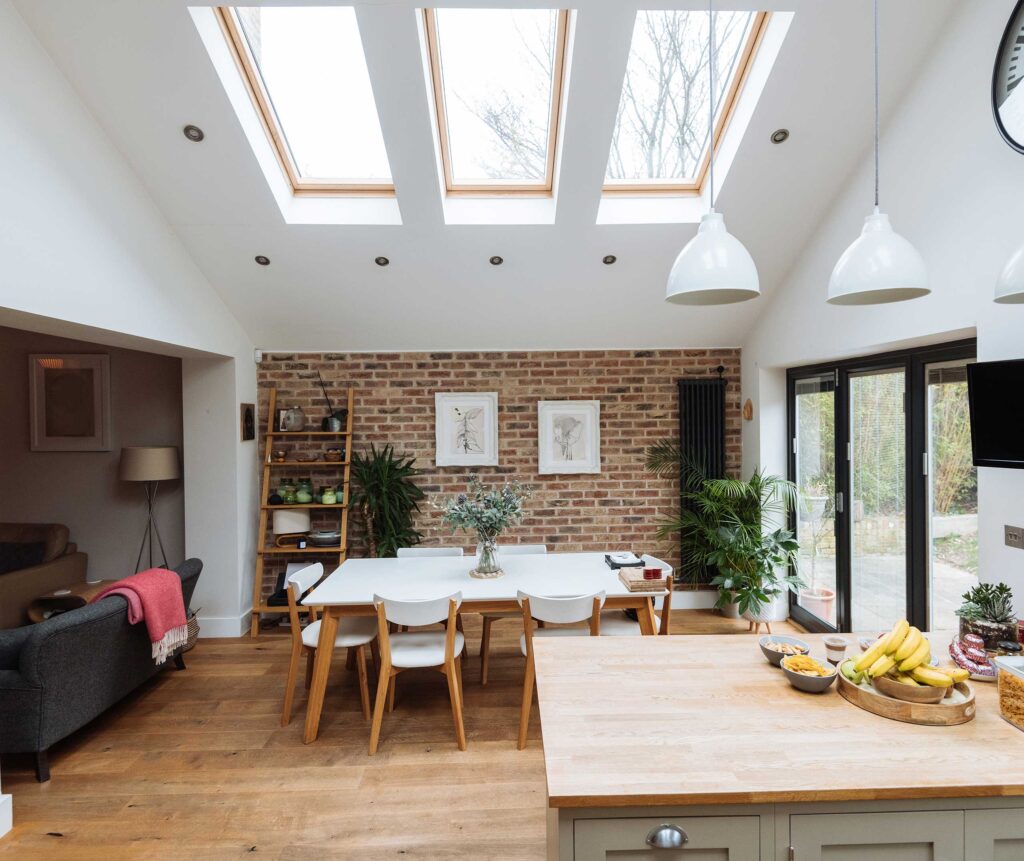
The Result: A Kitchen That Truly Works for the Whole Family
This isn’t just an extension—it’s a space that’s transformed how the family lives. It’s brighter, more connected, and far more versatile than before. The seamless indoor-outdoor flow encourages time together and supports everything from morning routines to weekend entertaining.
Book your free consultation.
Let’s explore the possibilities of your space and start the exciting journey of bringing your lifestyle aspirations to life.
Book your free consultation at your home or at one of our offices in Southampton, Bournemouth, Farnham, or Portsmouth.
-
Call Us 0330 043 0073
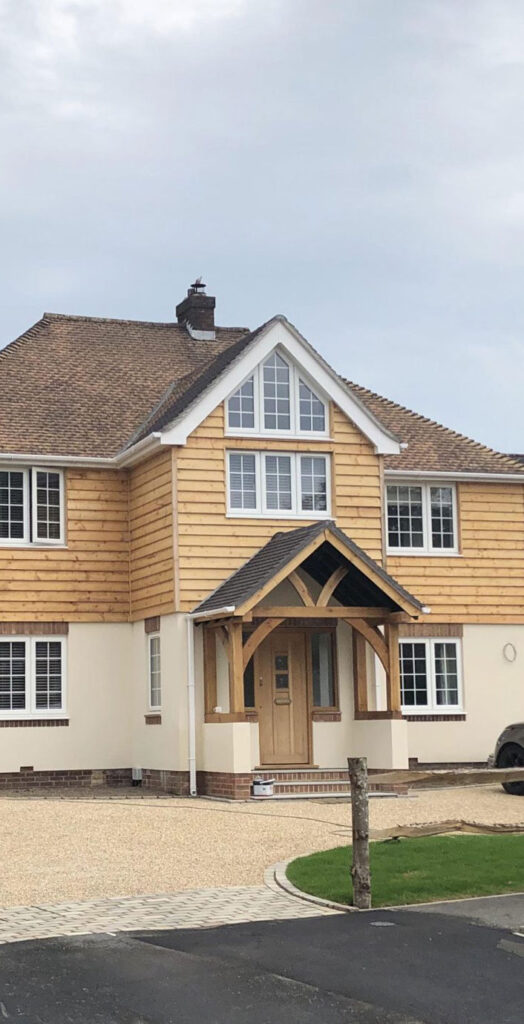
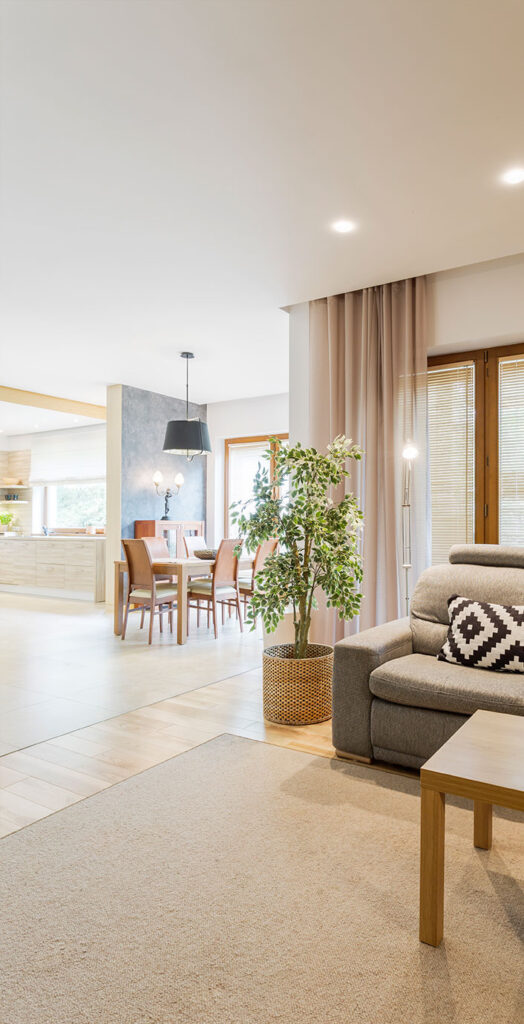
We craft homes that feel natural, welcoming and truly yours.
We believe the best homes are the ones that reflect the people who live in them. Every project starts with a conversation about how you use your space, what works well and what could work better. When we understand your routines, your priorities and the way you want your home to feel, we can design spaces that fit effortlessly into daily life.
We think carefully about how rooms connect, how light shapes the atmosphere and how thoughtful detailing can make everyday living more enjoyable. Nothing is rushed or off the shelf. We take the time to make sure each part of your home feels balanced, welcoming and suited to your lifestyle.
The result is a home that feels considered in every corner. It looks great, functions well and grows with you over time. Most importantly, it feels like the place you always imagined it could be.
Beautifully designed homes that bring families together.
Every home has the potential to feel more comfortable, more spacious and more in tune with everyday life. We start by understanding what you want your home to achieve, then explore the ideas and improvements that will make the biggest difference.
From gaining planning approval to creating more space with an extension, refreshing older rooms or transforming unused areas, each service is designed to help your home work better for you. The focus is always on thoughtful design, clear communication and a process that feels well-supported from start to finish.
Our meticulous applications, detailed drawings, and comprehensive supporting documentation ensure your project is fully prepared and positioned for approval the very first time around.
Transform your home with a beautifully designed extension that feels effortless and natural. We create spaces that enhance how you live — blending functionality, flow, and timeless design.
Breathe new life into your home with a renovation that blends beauty and purpose. We refresh outdated spaces with thoughtful design, quality materials, and lasting craftsmanship.
Unlock hidden potential and reimagine the spaces you already have throughout your home. Our conversions turn lofts, garages, and unused rooms into stunning and highly practical spaces.
We manage every aspect of your project with meticulous attention to detail.
We go beyond designing your dream space, we offer comprehensive project management services. From liaising with local planning authorities and dealing with complex planning applications, all the way through to overseeing construction.
Our goal is to provide a hassle-free experience, turning the complexity of building into a seamless journey.
We treat every client like they are our only client, and we strive to improve the quality of your daily life with spaces that truly mean something to you.
