A full house renovation for a family home

From Vision to Reality: Redefining Homes for Modern Living
When our client in Chandlers Ford approached us wanting to transform their tired, 1970’s converted bungalow, we worked with them to figure out clear goals for their dream home. The original bungalow had great bones but lacked charm and warmth.
The existing space presented some challenges, including a cramped layout and lack of natural light. Our client wanted a transformation that would:
- Enhance natural light to create a bright and welcoming environment
- Maximise space and improve the flow upstairs
- Modernise the aesthetic to bring more personality to the home, while maintaining a sense of warmth.
With these priorities in mind, we set out to design a solution that would merge practicality with elegant architectural design.
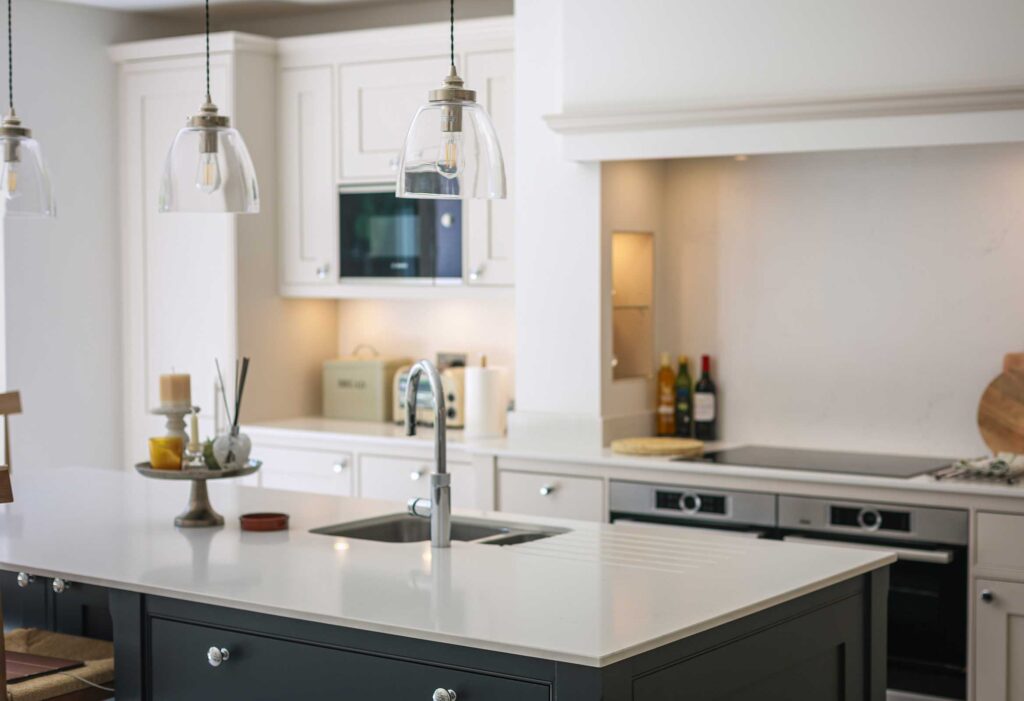
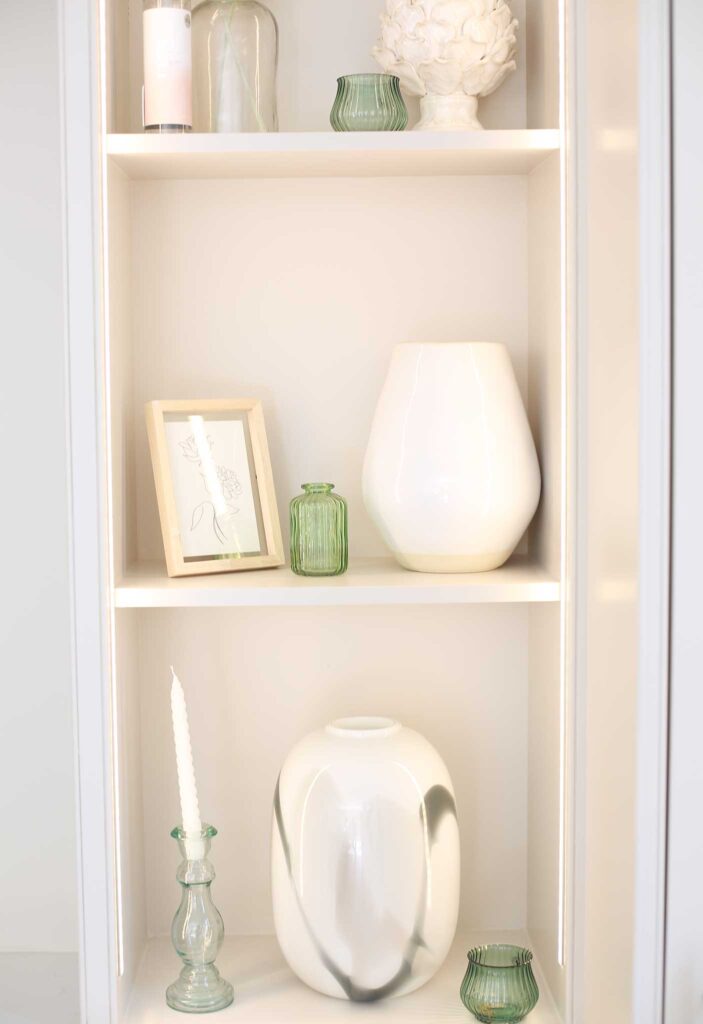
Bringing Dreams to Life: A Home Transformed
The result is a beautifully designed forever home that enhances happiness, relaxation, and overall enjoyment by offering improved comfort, functionality, and aesthetic appeal.
The once cramped and dated layout has been replaced with a spacious light-filled interior thanks to the strategic addition of gable ends and a side dormer. Not only do these features maximise natural light, but they also expand the usable space upstairs to make way for a luxurious master suite with walk-in dressing room and ensuite.
The newly designed porch adds curb appeal and a warm welcome, setting the tone for the modern, airy interiors within.
By combining thoughtful design with high-quality materials, we’ve created a home that not only meets but exceeds our client’s expectations. Every detail was carefully considered, from flow and function to finishes and natural light, ensuring the home works beautifully for modern living while retaining a sense of comfort and familiarity.
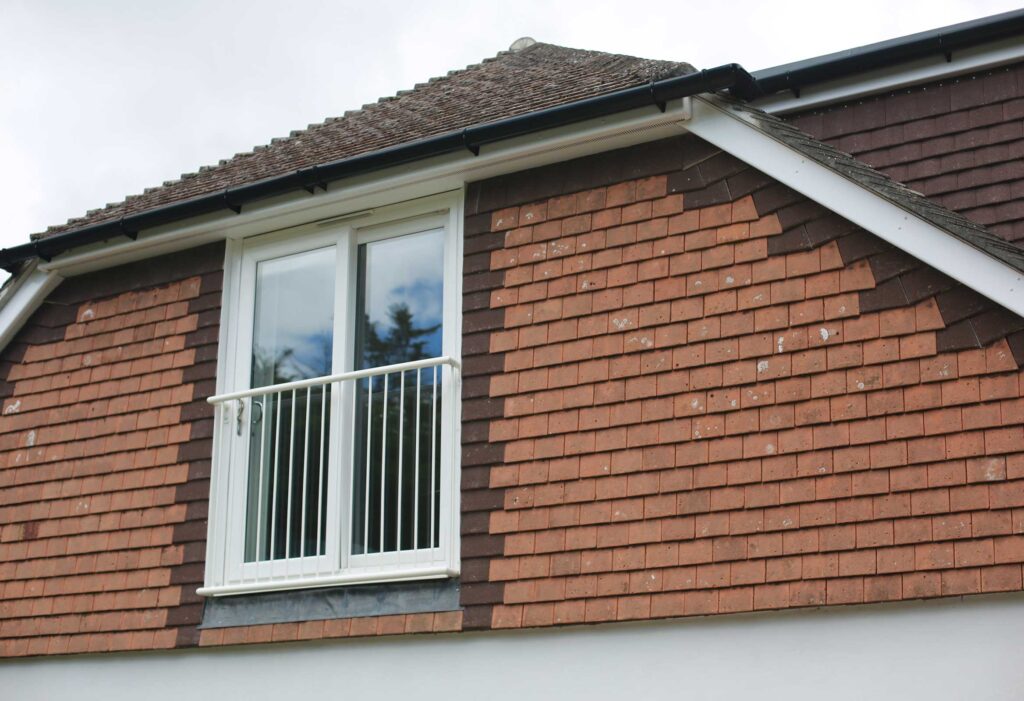
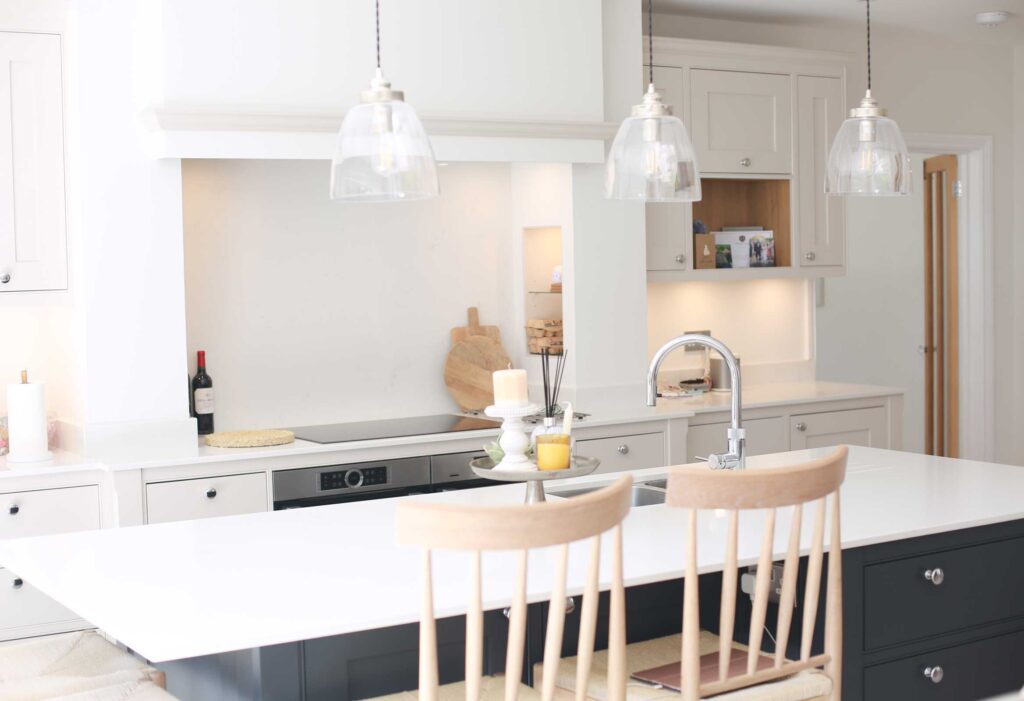
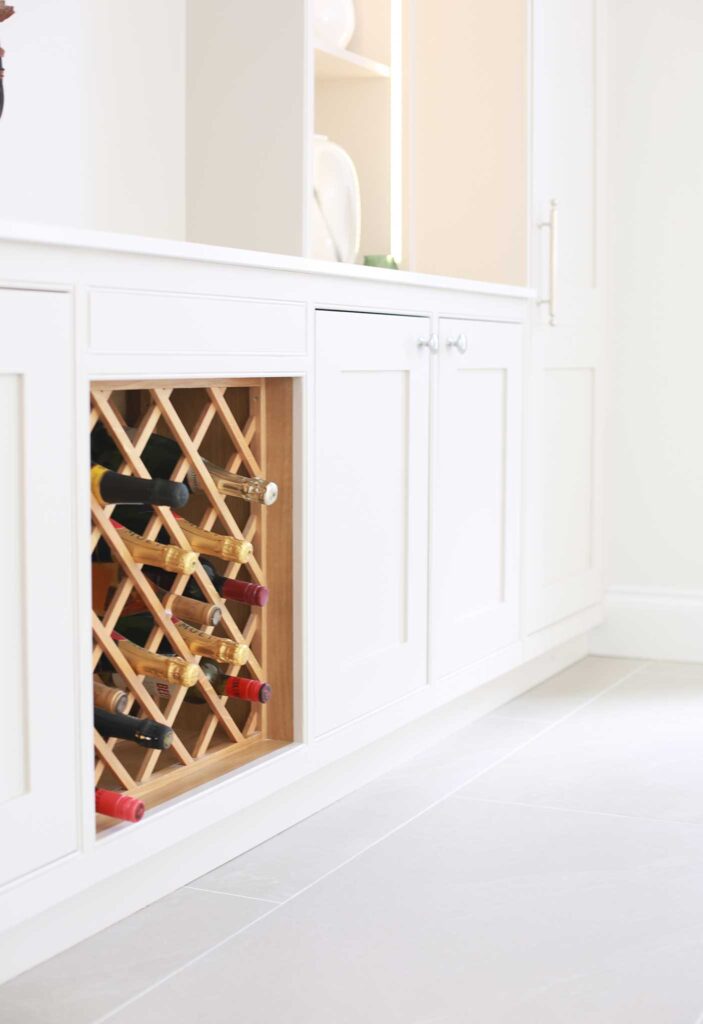
Designing with Purpose: Blending Style and Function
To bring our clients vision to life, we developed a design that prioritised both aesthetics and functionality. The key designs elements included:
- Maximising Natural Light: we proposed a roof alteration to form gable ends to the front of the home, giving ample room for additional windows on the front elevation.
- Well Considered Layout: we introduced more space at the front of the home to provide a generous bedroom wing and repurposed the ‘box room’ as a dressing room or study area.
- Maximising Space: we included a side dormer to the second storey to provide a walk-in dressing room for the stunning master suite at the back of the property, complete with a spacious ensuite bathroom.
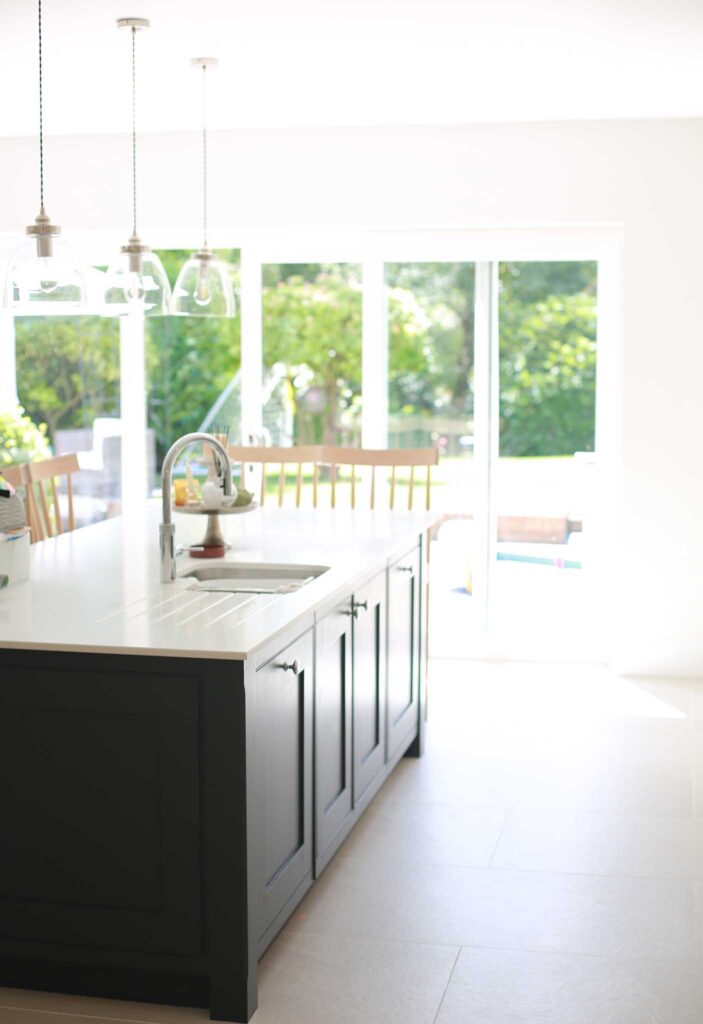
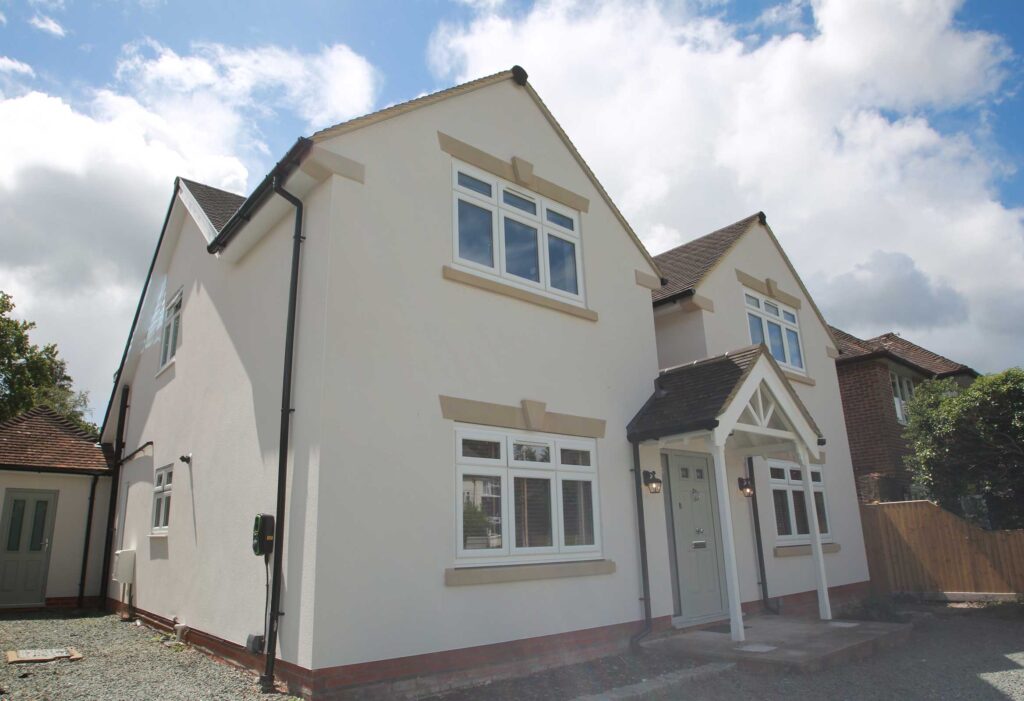
We design beautiful homes that bring the family together.
With GRK Architecture, you’re not just hiring an architect; you’re collaborating with a team that’s dedicated to bringing your unique vision to life.
So, whether you’re dreaming of a perfect place to create lasting memories, a cosy retreat, or anything in between, let us be your partner in turning your architectural dreams into reality.
Book your free consultation at your home or at one of our offices in Southampton, Bournemouth, Farnham, or Portsmouth.
With our meticulous preparation of planning applications, encompassing detailed drawings and comprehensive supporting documentation, we'll ensure you get all necessary permissions.
Enhance your living space with extensions that merge flawlessly with your existing home. Our expert designs ensure functional beauty and a seamless flow between old and new.
Unlock the potential of every square inch of your home with our conversion services. We turn underutilised spaces into vibrant areas for relaxation, work, entertainment or play.
Elevate your living space with our beautifully crafted renovations. Experience the magic of revitalised spaces that inspire and delight, enhancing your home for years to come.

