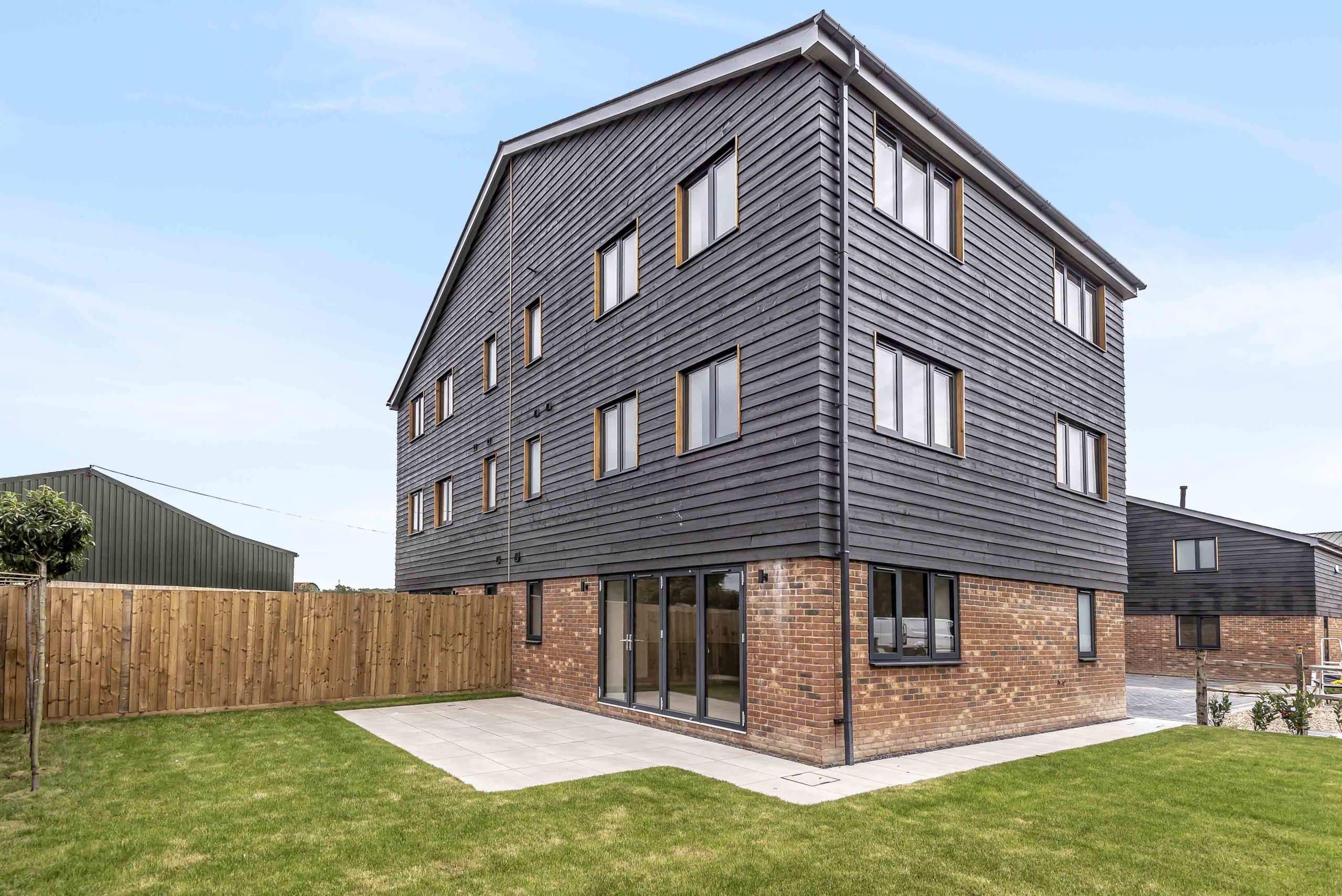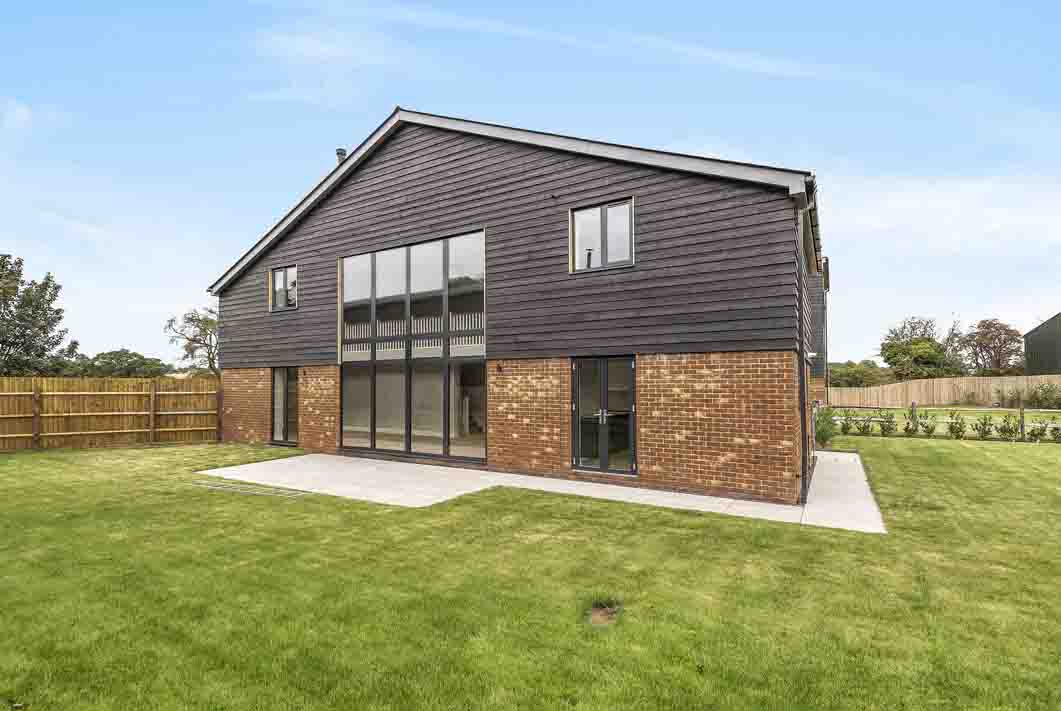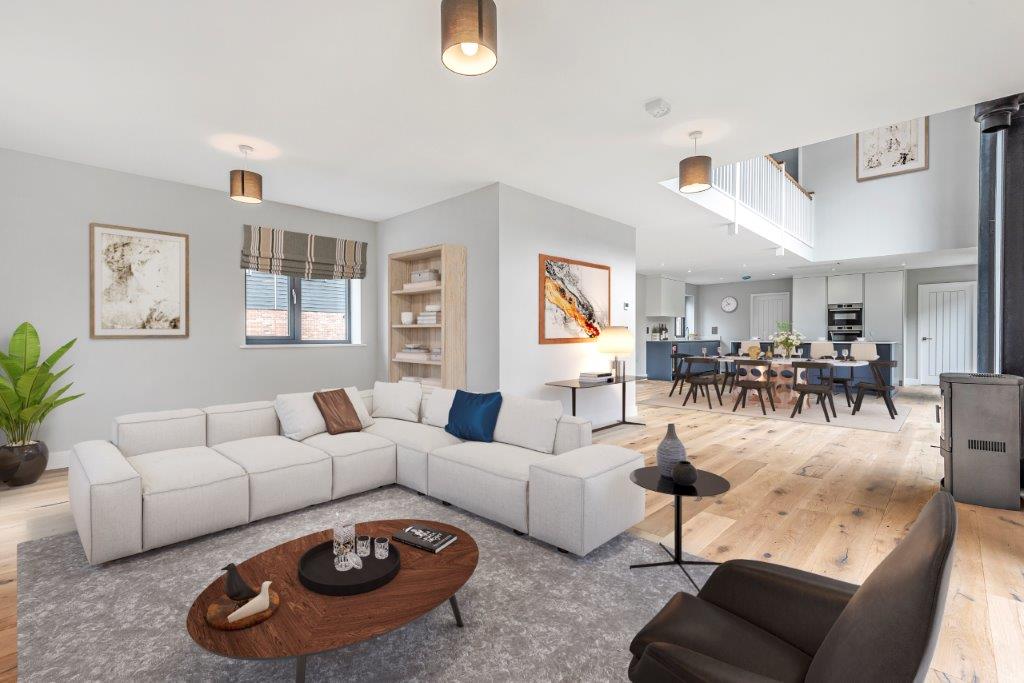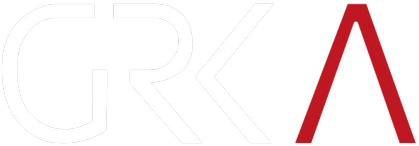Rural Heritage Reimagined in Selborne

From Agricultural Past to Contemporary Homes
Set in the picturesque countryside of Selborne, this barn conversion project saw the transformation of a former agricultural structure into three beautifully crafted homes—each designed to honour the building’s original character while offering all the comforts of modern life.
The development includes two four-bedroom homes and one two-bedroom property, with a shared architectural language that respects the barn’s rural roots. A dramatic glazed atrium sits at the heart of the scheme, celebrating the original structure’s form and bringing natural light deep into the layout.

Preserving Character, Enhancing Liveability
The design balances old and new—retaining much of the original barn’s silhouette and characterful detailing, while introducing clean lines, open-plan living, and large-format glazing to maximise light and space.
This thoughtful approach ensures the homes feel grounded in their rural setting, yet tailored for contemporary lifestyles.

Delivering the Detail: From Vision to Construction
GRK Architecture were appointed to provide a comprehensive suite of technical and design services to bring the conversion to life.
Our role included:
• Detailed design development and working drawings
• Preparation of information for discharge of planning conditions
• Coordination of input from structural engineers, services consultants, and other specialists
• Production of conveyance plans to support sales and legal processes
• CDM coordination to meet health and safety requirements
We also created 3D visuals to help communicate the scheme and refine design decisions with the wider team.
We design beautiful homes that bring the family together.
With GRK Architecture, you’re not just hiring an architect; you’re collaborating with a team that’s dedicated to bringing your unique vision to life.
So, whether you’re dreaming of a perfect place to create lasting memories, a cosy retreat, or anything in between, let us be your partner in turning your architectural dreams into reality.
Book your free consultation at your home or at one of our offices in Southampton, Bournemouth, Farnham, or Portsmouth.
With our meticulous preparation of planning applications, encompassing detailed drawings and comprehensive supporting documentation, we'll ensure you get all necessary permissions.
Enhance your living space with extensions that merge flawlessly with your existing home. Our expert designs ensure functional beauty and a seamless flow between old and new.
Unlock the potential of every square inch of your home with our conversion services. We turn underutilised spaces into vibrant areas for relaxation, work, entertainment or play.
Elevate your living space with our beautifully crafted renovations. Experience the magic of revitalised spaces that inspire and delight, enhancing your home for years to come.

